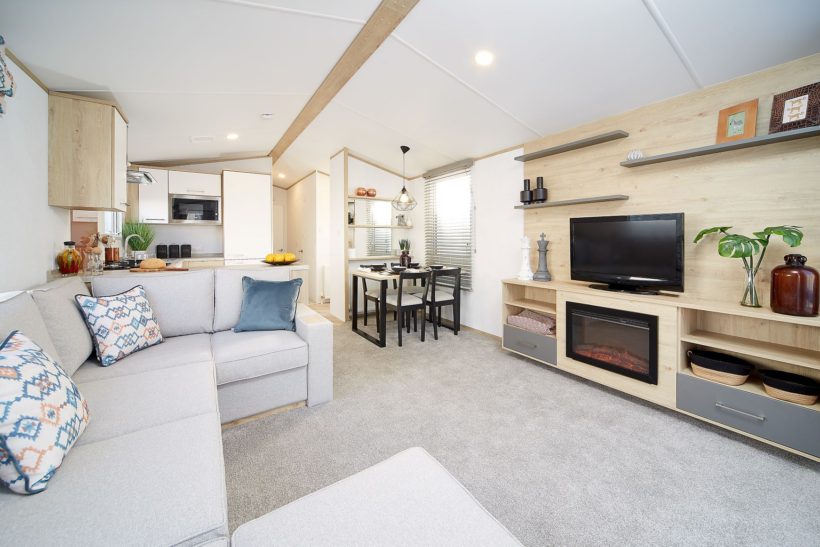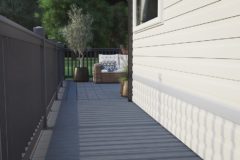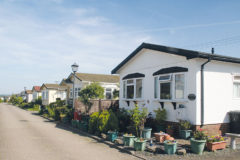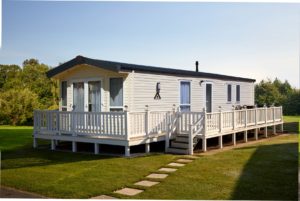
Bella Brodie reports
A keen favourite with Atlas buyers, the Chorus is a hit for families of all ages. With a spacious open plan living area, plenty of seating and floor space to stretch out in, and a pull-out bed in the lounge as standard, it’s easy to see why.
There are a few options to choose from size-wise, including a particularly appealing 39’ x 12’ two-bedroomed, 6 berth option which adds space to the master bedroom, facilitating the switch to a king-sized bed and adding a second shower, so that’s one to particularly watch out for if your park can site it.
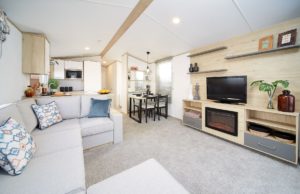
The styling is modern contemporary, and we’ve chosen this model for a closer look as we think it feels spacious, has character and its own unique identity. That starts as soon as you walk in, with a lobby unit that also acts as a feature wall on the reverse, adding shelving and a backdrop to the dining area. That has a freestanding light wood table top, black frame and co-ordinating chairs, and they also match the lounge coffee table, tying in the black elements perfectly. There’s a mirror in the dining backdrop unit at the lower level, bouncing light back in, but it could also serve practically as an extra dressing table of sorts by flipping a chair round – something the teenage contingent would no doubt approve of!
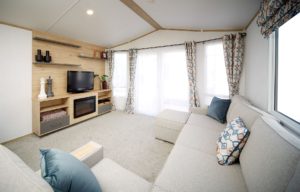
The lounge would serve families of all ages in comfort too, and the seating is configured in a way that will allow the feet-up cinematic approach, with an armrest hosting a USB charging socket. A feature fire is opposite with a TV above, and patio doors to the front will open to add a cool breeze while lounging on a hot day.
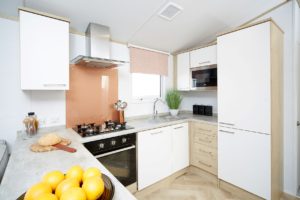
The kitchen is well equipped and the copper colouring used here feels bang on trend for 2022, although we don’t think it’ll date particularly either. The configuration of the kitchen units probably lends itself more to short stays and for a rental market although we think this would feel pretty luxurious for hire fleet, so it could work either way.
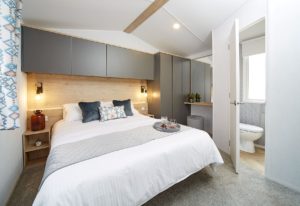
The bedrooms are stunning too, with graphite coloured built-in wardrobes and over bed storage, so that contrasts with white linen to create a very eye-catching space. In the master, a dressing table with tub style stool and feature strip lighting to the headboard add to the feeling of luxury and calm, and with the exception of the 28ft version, an en-suite shower room is fitted to a high quality with feature wall and herringbone style flooring, matching the kitchen and main bathroom. The main bathroom is built to a similar specification, with a large shower cubicle, wash hand basin with mirrored cabinet above, WC and extractor fan.
The Chorus comes complete with central heating, double glazing and extra insulation as standard, so whatever the weather, it’ll provide the perfect base for any holiday. We particularly love the way the blues, blacks and graphite shades have been used throughout and the living area layout, which we think would work particularly well practically for families of all ages.
Chorus key features;
- Feature wall to entrance area
- Extensive seating in lounge
- En-suite WC to master bedroom
- Appliance shelf and socket
- Pull out bed to lounge
- Feature strip lighting to bedrooms
For further information:
Atlas Leisure Homes
Wiltshire Road, Hull HU4 6PD
T: 01482 562101

