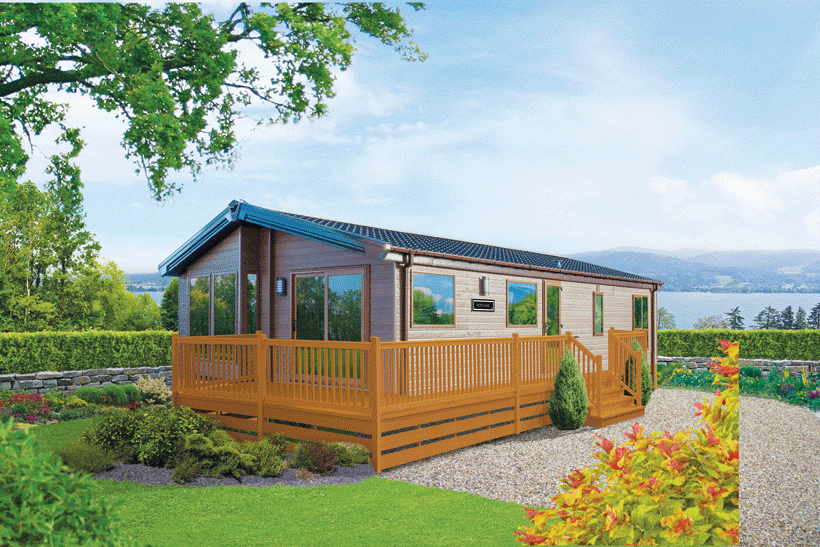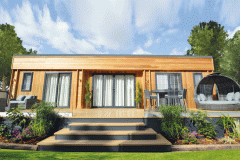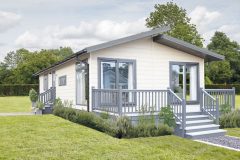With a chic and classic country house-style interior, Bella Brodie is impressed by Willerby’s latest incarnation of a popular model
Willerby are masters at keeping their homes fresh and exciting, and the Portland is no different. Their original version had a bit of a nautical feel, and their latest version – launched late in 2019 as the 2020 model – has a classic country house feel, with the same great feeling of luxury throughout. In fact, it delivers a great level of comfort with understated class, making it a great all-rounder for any purpose or occasion. No wonder it’s a mainstay of Willerby’s range and popular with parks looking for a show lodge available in residential specification BS 3632 and likely to sell quickly.
The new 2020 colour scheme uses dusky pinks as the key colour, oak based tones with pearl and stone highlights, and striking fabrics which add focal interest yet blend in calmly with the cosy aesthetic.
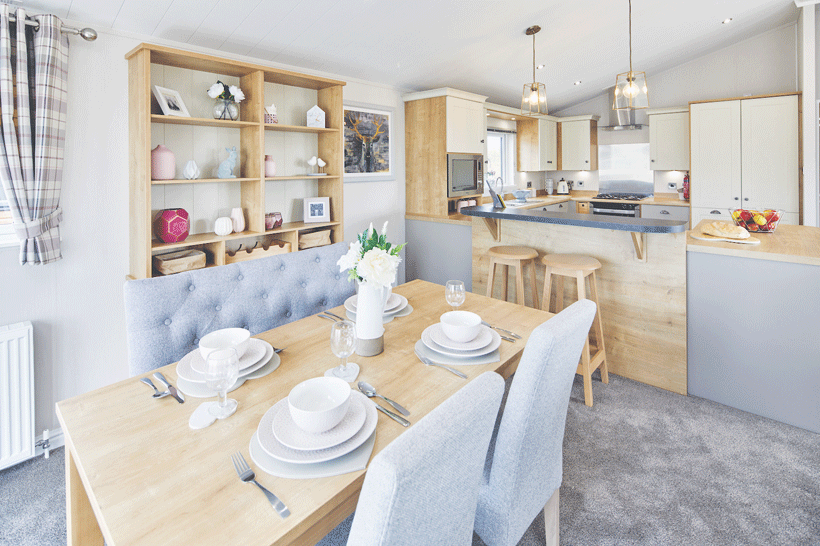
ACCOMMODATION
Available in three sizes; 40ft x 16 two bed, 40ft x 20 two bed and a 40ft x 20 three bed, the layouts are each slightly different. In the 40 x 16, there’s a double and twin bedroom, with an en suite shower room to the master and a family shower room. At 40ft x 20 for the two bedroomed version that’s switched up to offer an additional wardrobe area to both bedrooms and a family bathroom, and in the 40ft x 30 three bedroomed model there’s a master with en suite shower room, two further twin bedrooms and a family bathroom. The main living space is open plan with freestanding furniture, and it’s fair to say that the kitchen is particularly striking and spacious in the Portland.
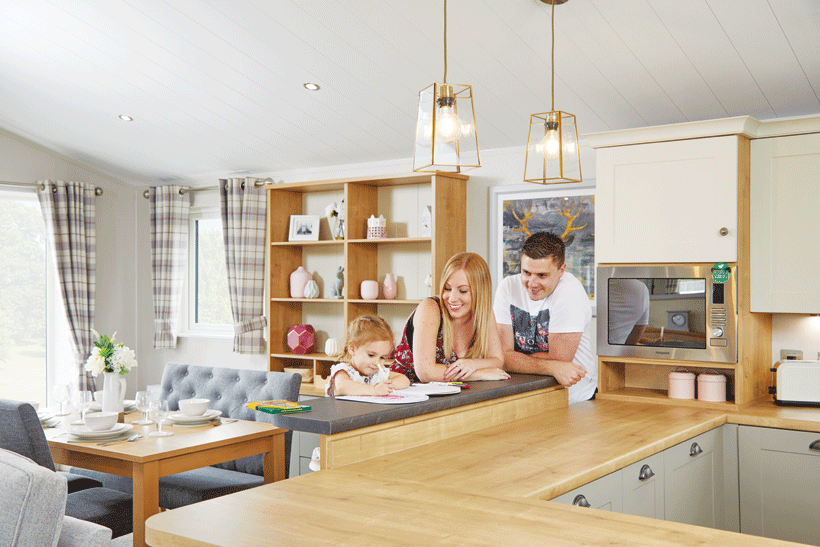
LOUNGE
The open plan layout is spacious yet cosy, benefitting from a cottage-style sofa and armchair set with an attractive electric stove fire and light oak feature surround. Double glazed sliding patio doors and a feature bay window keep the room light and bright.
DINING AREA
The dining area boasts a freestanding dining table, Welsh dresser and a full-length raised breakfast bar with stools perfect for coffee or as a place to work or play, casually with pretty feature pendant lighting.
Key Features
● Large open plan living area, incorporating lounge, dining area and kitchen
● Full length raised breakfast bar for added comfort
● ‘Hidden’ utility room with space for washing machine (in 20ft wide models)
● Stunning double-width larder unit in the kitchen
● Walk-in wardrobes and en suites to two bedrooms (40ft x 20, two bed)
For more information please contact Willerby Homes at:
T: 01482 717598
E: showground@whh.co.uk
W: www.willerby.com
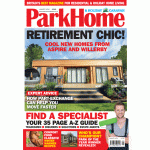
Read the full story and find more new homes in the January 2020 issue of Park Home & Holiday Caravan

