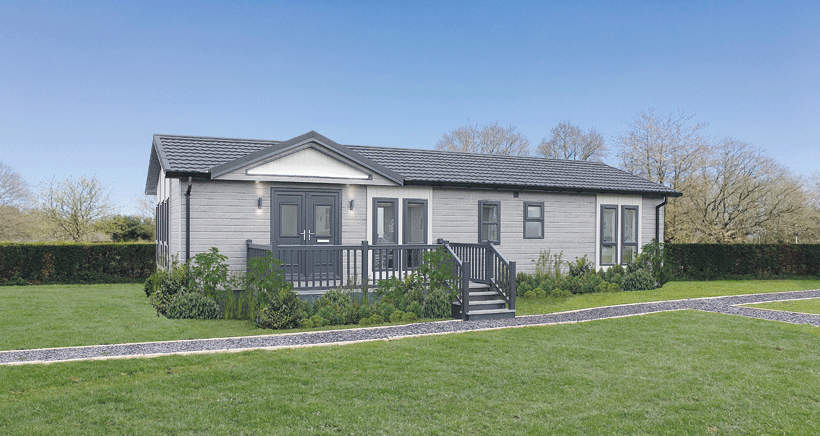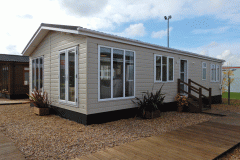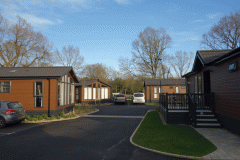Bella Brodie reports on the all-new version of a popular model within the Wessex stable, the Canford – a fine residential home that’s sure to win even more fans…
The Canford has been a popular residential home ever since its launch, with a particularly memorable lounge set around a cosy fireplace.
It’s now been completely refreshed with a new interior design theme for 2019 while retaining this lovely feature, and the new version is already a big hit with buyers.
A popular home with practicality and style in abundance, this all-new version of such a popular model within the Wessex range looks set to continue as a mainstay, and real a point of interest for 2019.
EXTERNAL FEATURES
The Canford’s new exterior is contemporary and stylish, and Wessex has now made it even more individual with eye-catching vertical and horizontal CanExel cladding (other colours and finishes are available).
Half-glazed front doors are set under a large dormer with feature inset lighting. This home makes a bold first impression in true Wessex style!
INTERNAL FEATURES AND STYLING
Step inside and the design style is equally striking. White panelled vaulted ceilings continue the contemporary edge and Oak interior doors with polished satin, stainless steel door furniture spell quality and style that flows throughout – it’s all the little details that come together to make this home truly special!
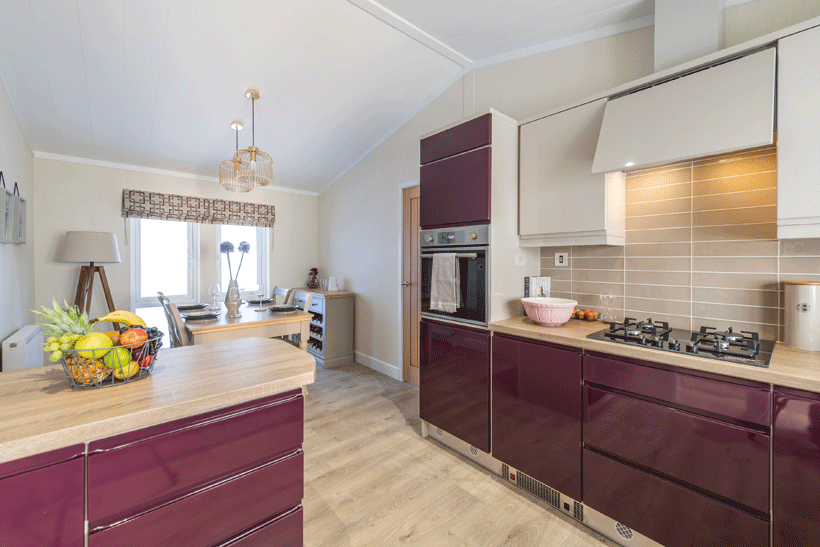
INTERNAL ACCOMMODATION
The home shown here is a 45ft x 20 model, although other sizes and variations are available. A large porch entrance with a larger-than-normal walk-in coats cupboard opens onto a contemporary-styled lounge, then through to a spacious kitchen/diner. That, in turn, leads to a utility area and the back door. From the kitchen/diner, an inner hallway leads to the two double bedrooms, family bathroom and study. In the master, a walk-in wardrobe and en suite shower room complete the accommodation.
ENTRANCE AREA AND LOUNGE
The large porch entrance with a practical walk-in coats cupboard is quite a useful feature of the Canford, so before we move on to talk about the rest of the home I didn’t want to miss this out – large enough to absorb most items you might want to tuck away out of sight, this could be a really useful space.
Then, it’s into the contemporary styled lounge. Here you’ll find two comfortable sofas, feature pendant lighting, taupe painted furniture with limed oak veneer tops and a tiled feature fireplace with electric stove and a reclaimed oak mantel.
This all sets the scene for the rest of the refreshed Canford, breaking away from convention to offer a refreshingly different living space to enjoy.
Another striking feature of the lounge are the five full-height windows. They let in plenty of light, but still look clean and uncluttered, dressed in Roman blinds that match the cushions, tying the design up with both visual impact and practicality.
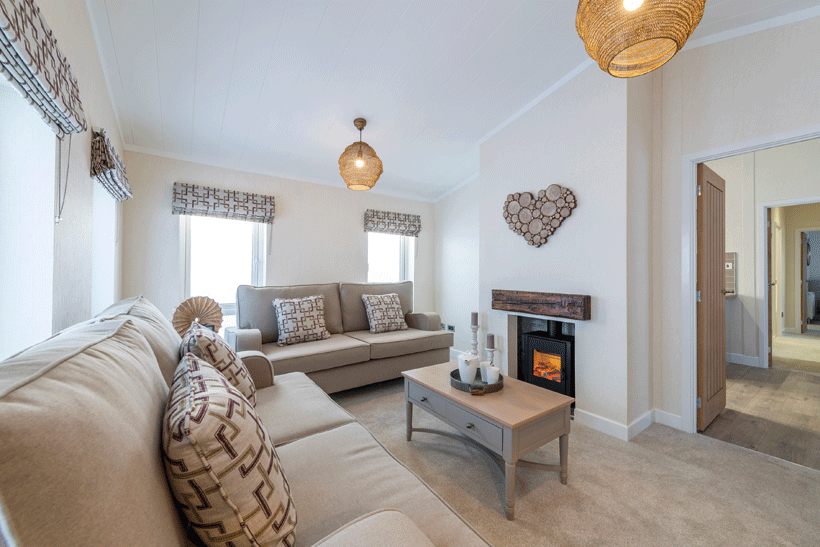
Checklist
Key Features
● Feature vertical and horizontal cladding.
● Tall picture windows to the lounge, dining area and bedrooms.
● Characterful lounge with feature replace.
● Striking gloss-finish kitchen units in aubergine and cashmere.
● Utility room on selected floorplans.
● Study on all floorplans.
● En suite and walk-in wardrobe to master bedroom.
Info point
Wessex Unique Lodges & Park Homes is at: Pleszko House, London Road,
Brandon, Suffolk IP27 OLX (for sat nav)
T: 0345 257 0400
E: sales@wessexparkhomes.co.uk
W: www.wessexparkhomes.co.uk
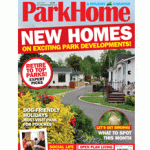
Read the full story in the July 2019 issue of Park Home & Holiday Caravan

