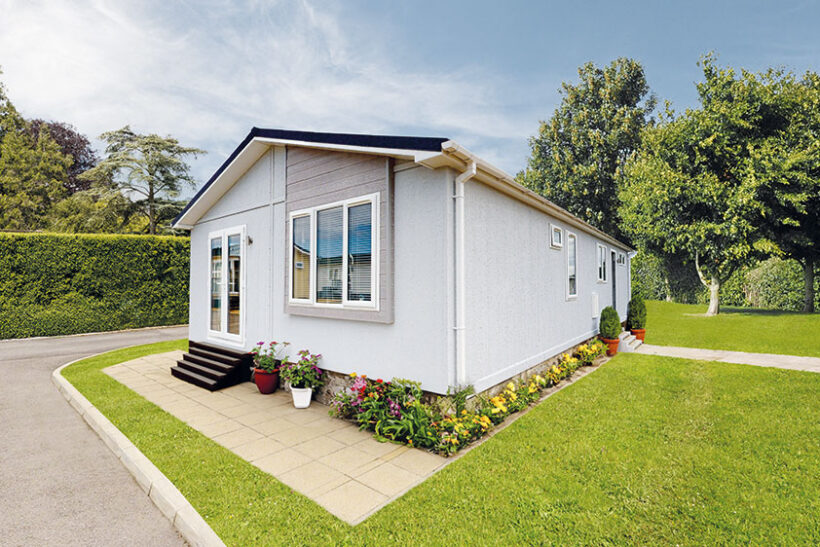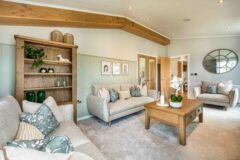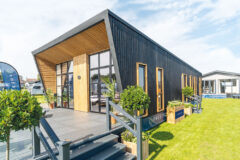Fairway’s semi-detached model, The Catesby, is an extremely versatile building, that allows for two separate living accommodation spaces to be within the footprint of one building.
As we explore the design elements applied to The Catesby, we can clearly see that Fairway Park & Leisure Homes has given a lot of thought to the detail, both from a sophisticated design point of view to the practical elements required to turn a building into a home. It isn’t something we are surprised about, as all of Fairway’s models have been designed to distinct individual briefs.
Perfect as residential or holiday
The Catesby is flexible in its use, which can either be for residential or holiday rental purposes, or private purchase by customers within both sectors.
The space provided is perfect for couples, creating accommodation that is very much in line with having purchased a small bungalow, or indeed an apartment, whether it will be used for everyday living or as a holiday retreat.
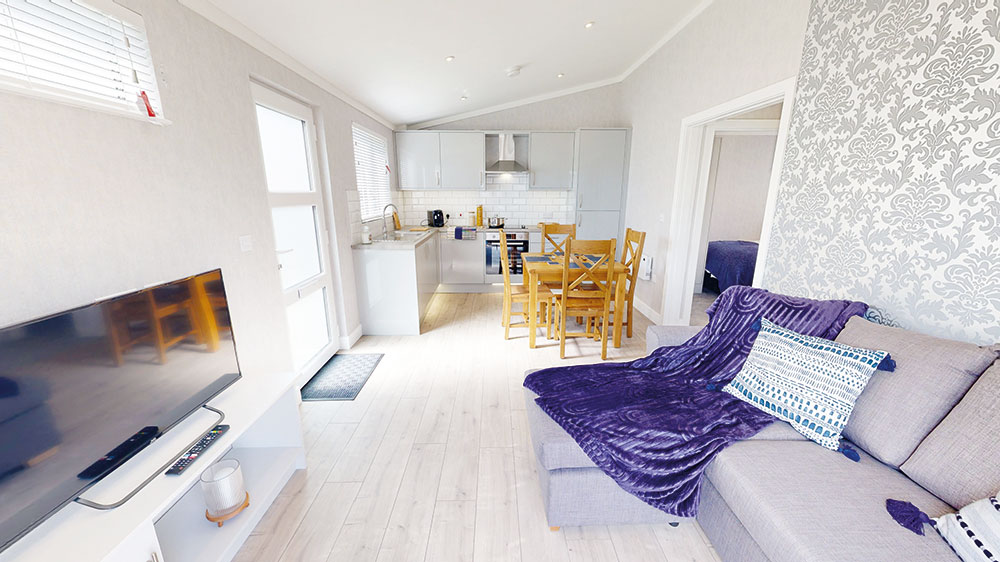
For the park site owner, the Catesby is a ‘win-win’, with the potential of two sales, or two rental incomes, from one building, maximising on bases within the park, and return on investment.
Spacious open plan living
As you enter through the main door, you are immediately taken by the spacious living space, which is open plan.
The vaulted ceiling, which is set with spotlights, combined with the French doors and windows, allows plenty of natural light into the room, creating a light and airy environment.
The contemporary kitchen has an excellent configuration of cupboards and integrated appliances, with a generous sized window above the sink providing a pleasing open outlook.
There are a range of kitchens to choose from at the design stage, along with a good selection of integrated appliances, which include: fridge/freezer; washer/dryer; and ceramic hob, oven and cooker hood.
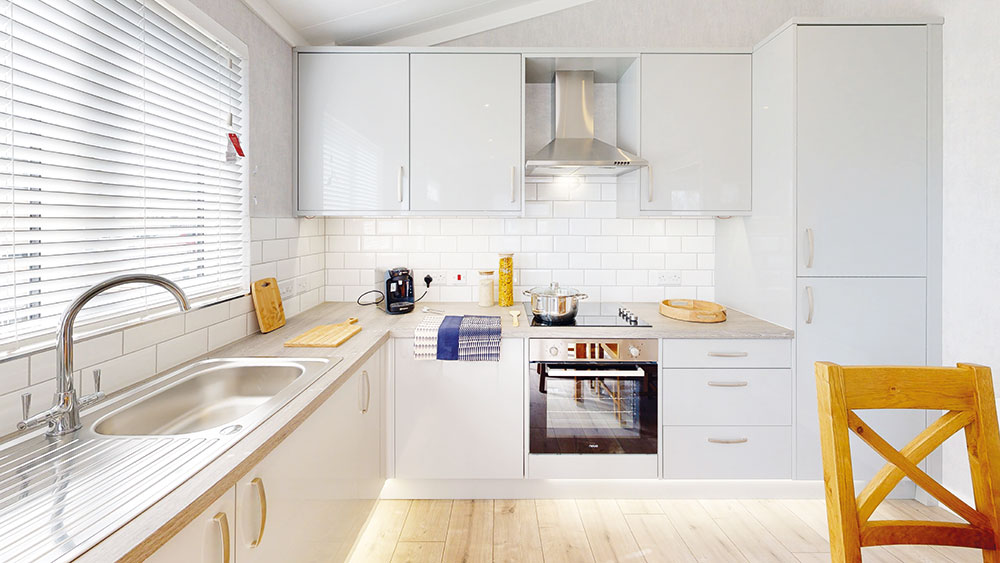
Within the kitchen area, there is ample space for a dining table and four chairs, leading nicely into the lounge, where you will find it cosy and ideal for relaxing.
The lounge offers an L-shaped sofa on which to snuggle up and watch TV or maybe get engrossed in a good novel.
From the lounge, the French doors connect perfectly with the outdoor space, which could potentially lead to a garden patio or maybe decking.
Layout options
There are currently two main floorplan sizes and, depending on which model you choose, this can affect the bedroom and bathroom layout.
If choosing the 40ft x 22 model, bearing in mind that this then contains two separate homes/lodges, you will find two bedrooms in each, with a double and a single, both with fitted wardrobes, plus a shower room centrally positioned within the home.
The second layout option has a smaller footprint, 48ft x 14 (complete building), with the same interior design theme and is suitable for a couple. It offers an open-plan living area, with one double bedroom, an ensuite shower room and a walk-in wardrobe.
Both layouts have their appeal and are very much dependent on personal requirements. Further layouts and interior designs can be discussed with Fairway Park & Leisure Homes.
Externally, the exterior is interchangeable, with finishes to suit the environment into which it will be placed.
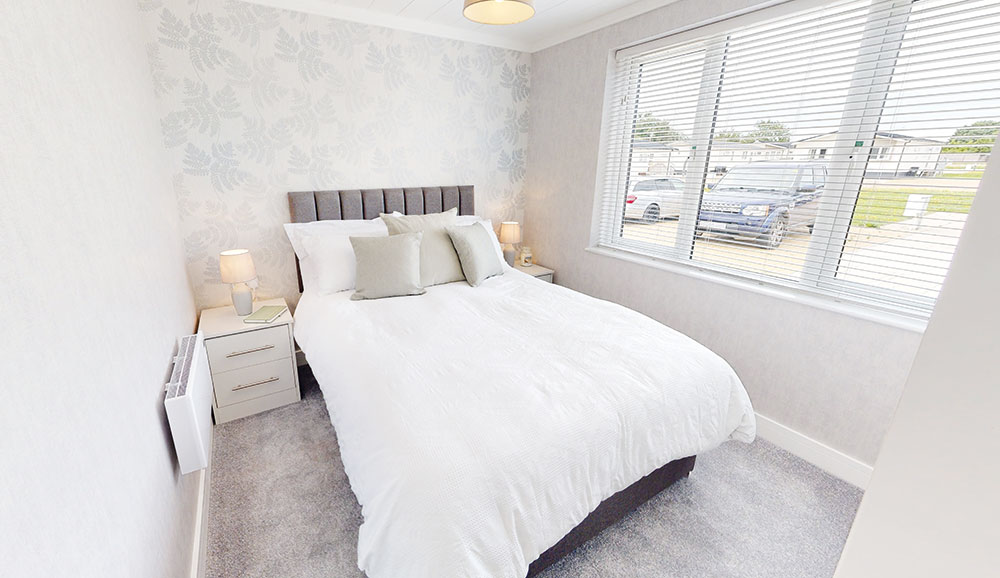
Fairway’s portfolio
The Catesby semi-detached is just one model from Fairway’s portfolio, which includes a range of five residential park homes, and five inspirational holiday lodges. The whole range has been carefully designed to ensure there is a good cross-section of styles to suit all tastes, and to fall in line with personal budgets.
Fairway puts the customer at the heart of its operation, with the result being beautifully designed homes that far exceed customers’ expectations – something that we have come to expect from Fairway Park & Leisure Homes!
Info point
For further information on
Fairway Park & Leisure Homes Ltd:
T: 01788 249220
E: info@fairway-homes.co.uk
W: www.fairway-homes.co.uk

