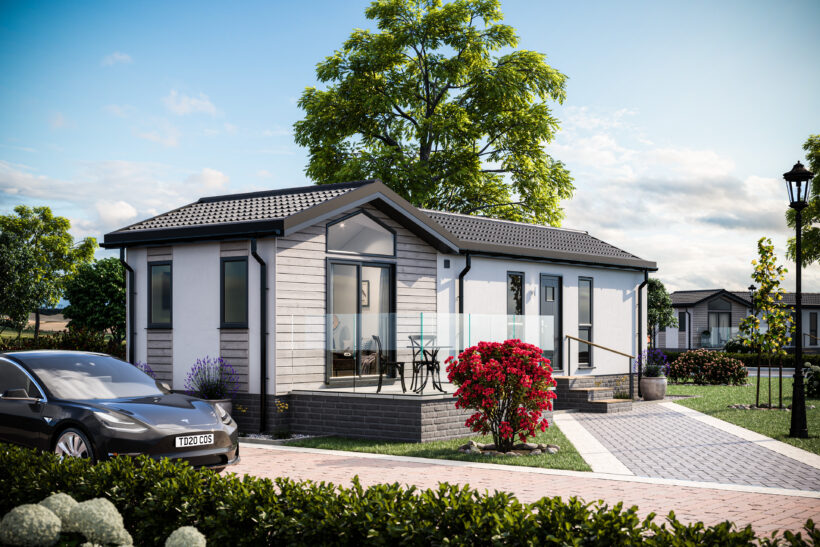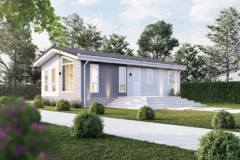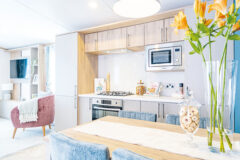
Bella Brodie reports
Originally launched in 2020, the Cosgrove was Tingdene’s response to a significant increase in demand for single unit park homes and lodges. Available in both residential and leisure configurations, the Cosgrove is also available as a larger, twin unit.
The concept behind the Cosgrove is that it’s perfect for those wanting to downsize, while enjoying a good level of luxury and comfort in their surroundings. The floor plan makes clever use of space to build in a surprising amount of storage and functionality. With it’s unusual construction, and smart exterior, it’s an eye-catching home with great kerb appeal, and pretty tempting as an uplifting living space.
ACCOMMODATION AND LAYOUT
This two-bedroomed home features an entrance hall, kitchen/diner and lounge, both a master double bedroom and sizable single bedroom complete with built in storage, and a separate bathroom with large shower.
EXTERNAL SPECIFICATION
The Cosgrove has been designed a little differently to deliver a stunning exterior with an architectural feel, and this is what makes it so characterful and unique.
The double, hip-end roof has a side gable feature to the lounge, with a feature window set above a sliding patio door adding a lovely feature. The lounge overhang to the front has inset LED spotlights adding atmosphere, and this section is clad in CanExel, with further strips bordering the windows to the side. The rest of the home is in a smooth finish render, with anthracite grey windows and frames, and an up and down light to the entrance. The windows either side of the main entrance offer good symmetry visually.
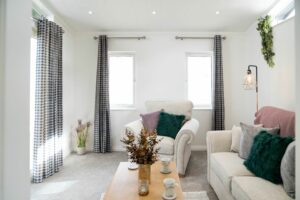
INTERNAL APPOINTMENT
Inside, the décor is light, bright and contemporary, with a refreshing natural linen and grey colour scheme with pastel accents. The internal doors set the tone straight away with their cottage styling, and it’s subtle touches like these that add character and a luxurious feel to the Cosgrove. Vaulted ceilings are painted in smooth v-groove strips finished with coving and middle strip beam, and the skirting, architraves and sills are hand painted. Handles are chrome-effect, and inset spot lighting from above helps ensure an uncluttered feel in all rooms.
ENTRANCE HALL
The hall has an open-plan entrance to the kitchen/diner, and it has durable click-lock flooring making it easy to keep clean. There are full-height windows to the side of the door ensuring that this is a light and bright space, dressed with a Venetian blind for privacy when needed. The hall leads to the bathroom and bedroom in the other direction, so no space is wasted.
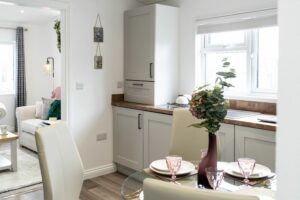
KITCHEN/DINER
The kitchen/diner is galley style, with a round table and four chairs at the entrance hall end. What’s surprising here is the amount of storage and cupboard space, which also incorporates integrated appliances in the form of a washing machine, 50/50 fridge freezer and single electric oven. The stainless-steel gas hob has a black-glass splash back picking up beautifully with the chic black in the oven edging, and a stainless steel extractor hood above. The flooring continues from the hall, adding warmth and practicality, and the worktops are also in a chic wooden effect adding even more depth. The large window lets plenty of light flood in, dressed by another Venetian blind.
LOUNGE
As you step through from the kitchen area into the lounge, the vaulting apex turns to face towards the front of the home, creating a room with a view from the sliding patio doors with feature window above. Full-length curtains add drama and impact, and the carpeting and elegant two-seater sofa and accent armchair create a soft, comforting feel. The matching coffee table and TV unit means that all functions are covered comfortably within this lovely space. The choice of furniture here feels relaxing yet formal, and further light floods in from two windows framing the chair, and another high-level feature window behind the sofa. This may be a relatively compact room, but it’s exceptionally pretty thanks to the design and layout.
SHOWER ROOM AND BEDROOMS
The shower room doubles up as the guest WC and washroom, hosting a large shower enclosure with low-level tray and sliding door. The rain head shower and shower offers the best of both worlds and a touch of luxury, and the wipe-down paneling will be easy to keep clean. The suite is in crisp white with a chrome mixer tap, and a heated chrome towel rail will keep towels fresh, warm and dry. Warmth comes from the click-lock flooring, which continues from the hall and kitchen in matching tones, making the overall footprint feel bigger. There’s room for a fairly large, fitted mirror behind the wash-handbasin.
The floor plan has been cleverly designed to maximise the interior living space, benefiting from a master double with built-in wardrobes and a single bedroom; perfect for when you have a guest to stay.
In the master bedroom, light comes from a full-height window near the door, and another behind the bedhead, and both are dressed with pretty Roman blinds. The TV connection is on the wall on the door side, re-enforced for TV mounting, and there’s a spacious run of wardrobes, opposite. That storage space will be a reassuring sight for buyers and inside there’s a practical mixture of hanging space, shelves and drawers. Either side of the double divan there are freestanding bedside drawer units, and double power points with USB charging.
There’s a single bedroom between the shower room and master bedroom, with full-sized single bed and a further single wardrobe, re-enforced wall for TV mounting and another pretty Roman blind adding a flash of style and colour.
OUR VERDICT
The Cosgrove is a bit of a Tardis, and a verry pretty one too, as it’s dressed and equipped to a pleasing level of luxury and attention to detail. It would be spacious for someone living alone, but capable enough for a couple to enjoy together, and we love the fact that they’ve still included room for a guest if needed as that could have practical implications too if you needed a bit of company or help.
If specifying this from scratch we can see that another option might be to use that second bedroom as a hobby space or office, with a sofa bed to the lounge if guests are likely. What’s particularly good about the Cosgrove internally is that Tingdene have designed it to feel uncluttered, light and bright, and finished to a good quality. The overall impression is of a home with wow factor built in, despite the modest footprint.
We love the fact that the lounge has what is effectively a picture window, so the owner will be able to enjoy their location and watch the world go by if they want to. It’s a stunning model, and it would stand out well on any park as an accessibly-priced, yet tempting option for any residential park buyer. As single units go, this fresh approach has ensured that it’s undoubtedly one of the prettiest available in the park home marketplace.
KEY FEATURES
- Available as a park home or lodge
- Available in a single or twin unit footprint
- Architectural, modern feel throughout
- Side gable feature and feature window to lounge
- Sliding patio doors to lounge
- Uplifting décor and luxurious finish
INFO POINT:
Tingdene Homes, Bradfield Road, Finedon Road Industrial Estate, Wellingborough, Northants NN8 4HB Visitor centre opening times: Monday – Thursday 9am5pm Friday – Saturday 9am4pm Open on bank holidays 9am – 4pm T: 01933 230 130 E: sales@tingdene.co.uk W: www.tingdene.co.uk

