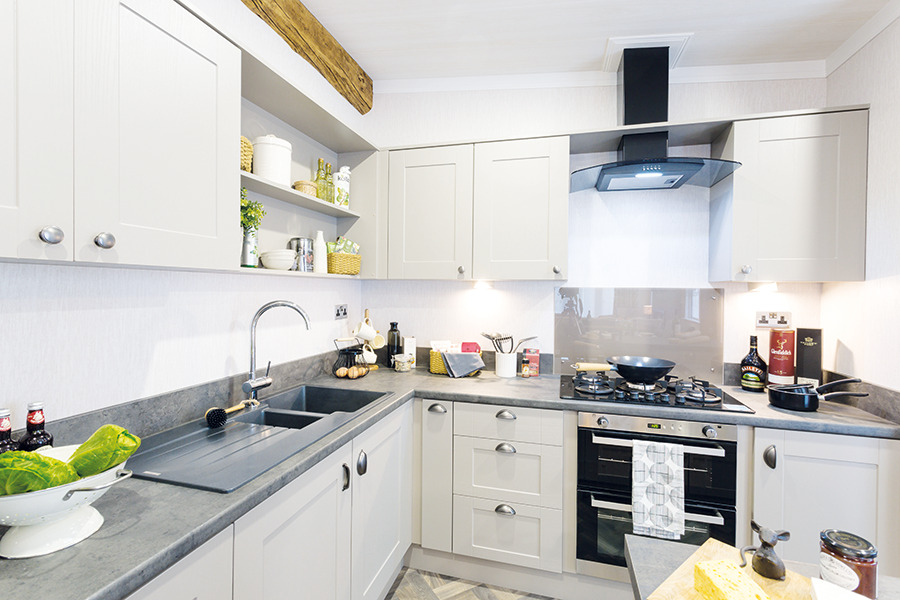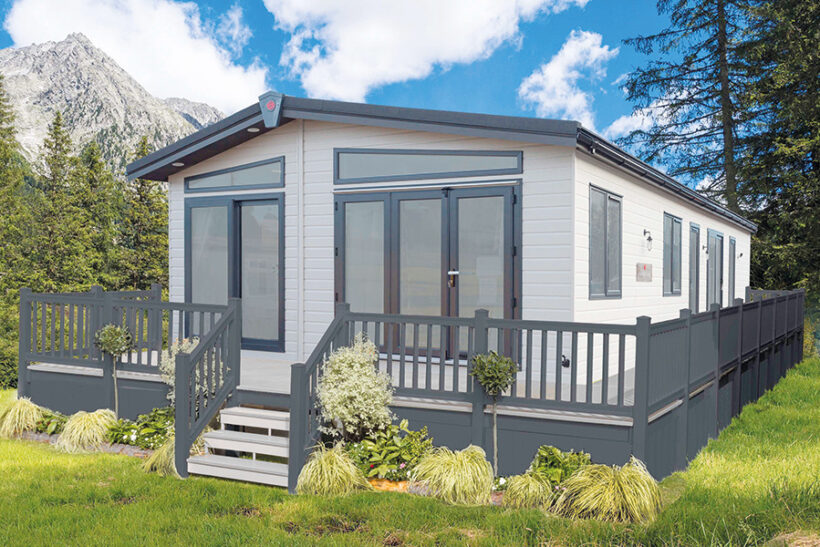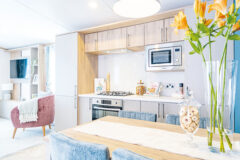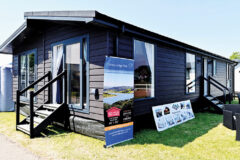The Rivendale has been an outstanding and popular Pemberton design since its first launch as a leisure model. It’s been available in a residential specification for some time and, as it is such a great model, we thought we would revisit the latest 2023 version.This is a luxurious lodge with a very spacious feel, and plenty of variation in the spots you could enjoy family time in, or simply chill out and relax in alone or with a friend or partner.
With painstaking detailing throughout it is all about quality, sophistication and luxury. The layout remains the same as before, with a long lounge through into a dining room and kitchen and another reception room to one side.
There are a couple of key choices in terms of a lovely optional utility room if you’re working to a large enough footprint, the third reception room which is flexible for use as a snug or office can be converted in to a third bedroom. With several windows and entrances this is a truly panoramic model which will open up to a wraparound decking or patio area really well.
ACCOMMODATION
The Rivendale is available in two- or three- bedroom versions, built to residential specification. The 44ft x 20 can have two or three bedrooms, and there’s a further 50ft x 20 ft two bedroom layout available.
To the front of the lodge is the lounge, with a snug room to one side that can be closed off or open. The lounge leads through to the kitchen/diner, and there’s an option to have that end of the lounge closed off too if you prefer.
An inner hall off the kitchen to the left leads to the bedrooms and bathrooms.
A twin bedroom is served by a family shower room, and there’s a large master suite with dressing area and further en-suite shower room.
EXTERNAL APPOINTMENT
There are quite a few entry points in the Rivendale. The most obvious is via a side patio door into the dining area. All windows are uPVC double glazed and the cladding is vinyl as standard, although it is available in timber and CanExel cladding in a wide range of colours. There are also entrances to the front of the lodge. A bi-fold door to the lounge and a patio door to the snug. In the case of this 44ft x 20 version of the Rivendale with a utility room there’s an additional entry door there, so you’re really spoilt for choice! The roof has an offset pitch which gives it character and something a little different.
INTERNAL SPECIFICATION
This is a really spacious home and it feels even larger due to the vaulted ceilings throughout. There are TV points in all bedrooms, internal doors are residential standard and there’s a skylight in the snug (optional), so there are plenty of luxuries throughout.
The 2023 interior design theme is classy and mature, with wood textures and tones incorporated into flooring and wall features to add context and warmth. Black trim throughout has been used almost as a third colour, giving it a very modern, contemporary yet rustic feel. There’s luxury in the soft furnishings with quality fabrics used, and even the freestanding furniture used is of a high quality.
Character is added by the beams, and spotlights and feature pendants are carefully positioned to keep things uncluttered in most places, while adding to the ambience in others.

The Rivendale is an eye-catching lodge, available clad in a wide range of colours
SNUG
The snug is a really versatile reception room, and here it’s shown as a cosy second sitting/reading room with a sofa bed which will quickly turn it into an overflow bedroom if needed and a wall mounted shelf for storage. Another configuration available is as an office but we love this snug version best – perfect for relaxing with the papers and a hot drink for a bit of restful downtime. Although it has a large skylight (optional) and side window, the patio doors to the front make it really light and uplifting to spend time in and there’s a TV point here in case occupants want to watch different programmes in neighbouring rooms.
LOUNGE
Rustic beams in the lounge mark the dividing point through to the dining area and kitchen. A wall mounted fire and DVD unit with TV bracket and aerial socket above free up floor space on the fireplace breast wall, and this area looks really classy. A side table with two further coffee tables look stunning in parquet wood effect with wrought iron frames, and there’s plenty of seating thanks to the three-seater sofa and two armchairs. Dramatic curtains and blinds add wow factor, tying in with the black elements in the rest of the room.
KITCHEN/DINER
The kitchen/diner is absolutely packed with features. The extendable wooden table and four chairs is chic and modern, with comfortable high-backed chairs and bistro-style lighting above. To the right of the patio doors is a large feature radiator, and to the left a range of integrated appliances are positioned within the L-shaped kitchen.
A kitchen island offers great workspace, and there’s an occasional table just inside the lounge which could act as a drinks table or additional serving surface. The appliances include a large, freestanding American style fridge freezer, a wine cooling fridge, integrated microwave, dishwasher and the integrated cooker with separate oven, five-burner hob and pretty splashback.

The kitchen is particularly well equipped and modern
The level of appointment here is really high-end. The externally vented glass extractor hood is in curved glass too, and the sink has a contemporary feel. We love the shelving above, and think it softens up this area beautifully. The kitchen and bathroom flooring is in a beautiful parquet effect, and that’s been a consistent element with all versions of the Rivendale.
UTILITY ROOM
In this 44ft x 20 model there’s room for a spacious utility room, which is kitted out practically with a sink and drainer, integrated washer/dryer machine and large tall cupboard housing the boiler.
A Velux roof light has been added so it’s not dark, and apart from being practical this is a really pretty room, and quite a surprise tucked quietly and modestly behind the kitchen, with a useful door for side access.
FAMILY BATHROOM
The family bathroom is, in fact, a shower room, and it’s had a significant uplift from a design perspective making it a room you would want your guests to visit! The large, walk-in shower is lined with a slate grey backboard, and a black waterfall shower with handset contrasts well on that. There’s a full-height splash panel in black trim, and opposite, there’s another feature wall in rustic wood effect, with an inset mirror lit from behind. The modern wash-handbasin sits on a generously sized vanity storage unit, and the overall effect is of a striking, polished space set to impress.
SECOND BEDROOM
Next to that bathroom is a twin bedded room, also luxuriously appointed with plush feature headboard, quality furnishings, a designer radiator, double wardrobe, dressing table and chair and full-sized beds.
MASTER BEDROOM SUITE
The large, master bedroom suite includes two dressing areas, and an en suite shower room. The first thing you notice in the Rivendale master is the sense of space, as it’s one of the largest bedrooms you’ll find in a lodge. Feature walls behind the bed host ambient lighting, and the grand headboard between adds to the sense of grandeur. The bed is a 5ft divan with lift up flap for extra storage.
There’s also useful storage in the bedside tables, dressing table and a large array
of wardrobes as you head towards the en suite. These are mirrored, giving plenty of strutting space to check out your outfit from all angles with no difficulty.
We love the colour of the furniture here too, and it continues perfectly from the kitchen units to knit the overall theme together perfectly. The en suite matches the main bathroom and is just as eye-catching. This is contemporary chic at its best. This really is a very impressive suite; spacious, luxurious, eye-catching and practical, and as master bedrooms go, it’s hard to beat. There is an option of a bath in here if you would prefer to have a long soak instead of a refreshing waterfall shower.

The master suite is exceptionally spacious, with plenty of storage
OUR VERDICT
The Rivendale continues to stand out as one of the most classy lodges in the field, and this new, uplifting design theme has just lifted it once again to another level. Pemberton haven’t set a foot wrong with the Rivendale throughout the years, and every incarnation has been superb. The features and layout give it a sumptuous feel, and the snug room offers great flexibility in the way you can use the living space.
The utility room is a brilliant ‘extra’ and well worth stretching to if you can run to a 44ft x 20 size, and for those who like to cook the kitchen is very well equipped indeed, a space to really enjoy spending time in. Overall we think Pemberton have hit the nail on the head again to deliver a home their customers will really love, and we are sure that the 2023 version will be as popular as previous versions.



