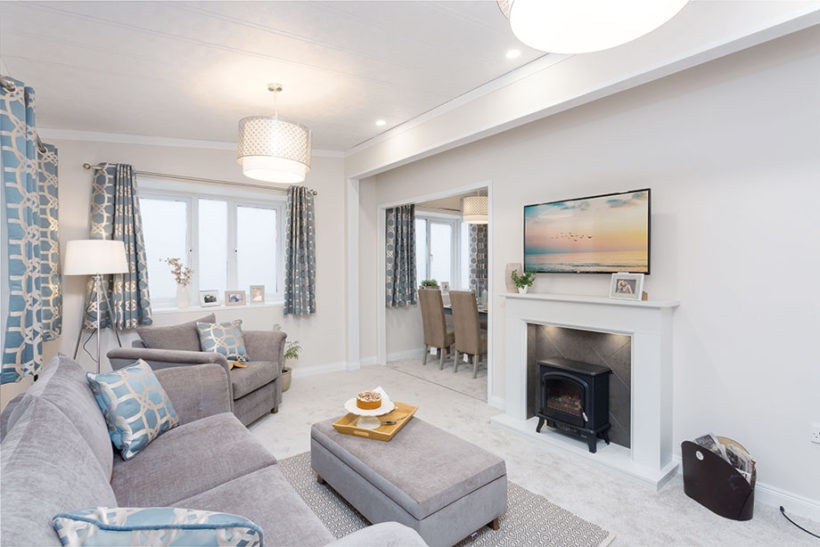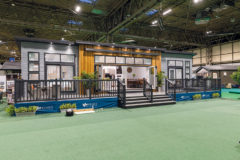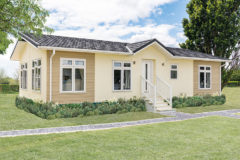Bella Brodie reports on the Kingsdale, Pemberton’s brand new residential park home
The Kingsdale is a new addition to the Pemberton range and we’re thrilled to see another residential home join its portfolio, pitched at an achievable price but with plenty of comfort built in.
It is now set to sit firmly alongside the Lyndale and other Pemberton models built to BS: 3632 residential specification, firming up its offering even further within the park home marketplace.
Simplicity is the watchword with the exterior of the Kingsdale, but that doesn’t mean plain – far from it! It is mainly stucco clad, but with sections of CanExel cladding at the end and around the front door, where two feature columns add a bit of character. Boxed bay windows are set within the CanExel cladding at the end, and outside lights and an external socket ensure full functionality in a residential setting.
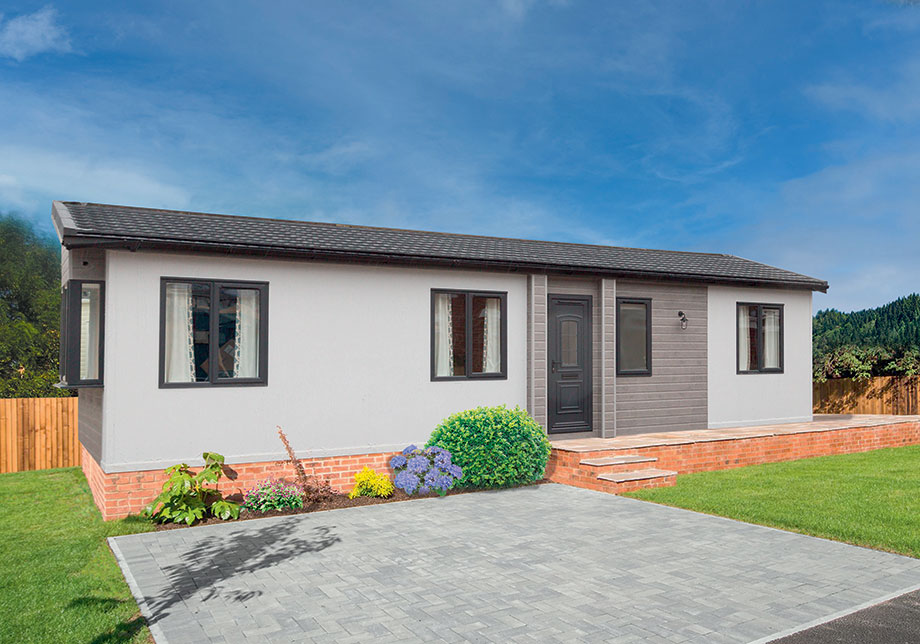
OVERVIEW AND ACCOMMODATION
This 40ft x 20 layout has been cleverly designed to combine practicality with comfort and style. The inner hallway, kitchen areas and bathroom floors have a stripped light oak-effect flooring, making them practical to keep clean, with other living and bedroom areas carpeted.
There’s a fairly traditional layout, with an L-shaped living and dining area leading into a galley kitchen, through to the utility and back door, then back in a loop to the inner hallway.
This model has two bedrooms; one with walk-through dressing area and bathroom; the other also a generous double. A separate family bathroom completes the accommodation.
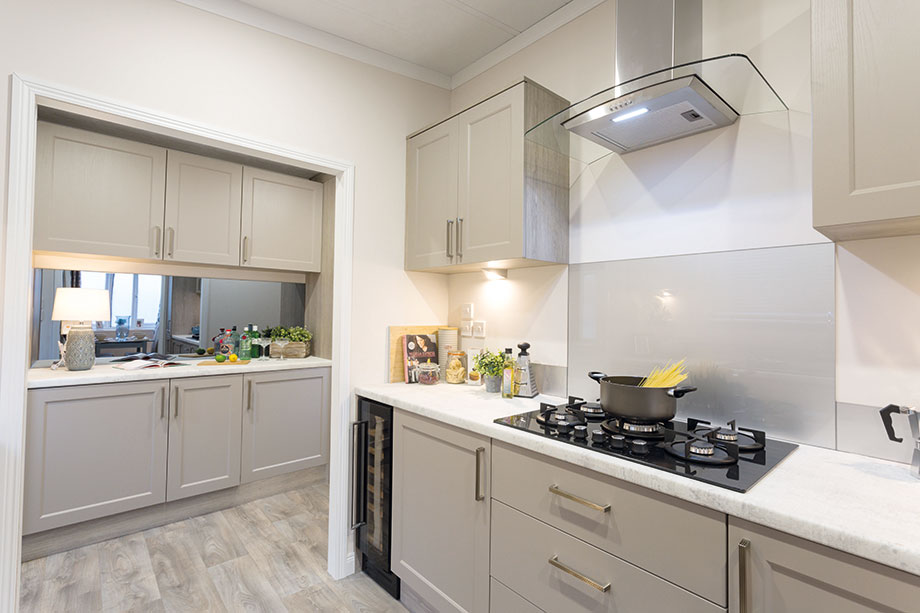
KITCHEN AND UTILITY AREA
The Kingsdale’s kitchen is super-chic, with plentiful work surfaces and storage units in the main galley.
The utility is at one end, linking both the back door and inner hallway, and this is where we think Pemberton has played a bit of a blinder as it’s one of the most stylish utility areas we’ve seen, with a mirrored back wall and underlit units from above. The cupboards here house the boiler and integrated washer/dryer and there’s also a USB charging point, so propping up gadgets while scrolling through recipes will be easy.
The main kitchen galley hosts an integrated cooker with separate oven and grill with microwave above, a dishwasher, fridge-freezer, hob and extractor, and of course, the kitchen sink, which has a stylish drainer and mixer tap as standard. Light, bright, yet practical, this will be a lovely space to work in, and easy to keep clean.
Key features
● uPVC double glazing with bay windows
● TV points in all bedrooms
● 5ft divan in both bedrooms
● Plenty of USB points built-in
● Accessory pack
● Platinum package and residential specification available
Optional extras available
● Bath in lieu of shower
● Patio doors to front elevation
● Lift up beds
● Bluetooth
● Wine cooler
● Closed off lounge
● Safe
● Single or guzunder beds
● Alternative cladding
Info point
Pemberton Leisure Homes is at: Woodhouse Lane,
Wigan, Lancashire WN6 7NF
T: 01942 321221
E: info@pembertonlh.co.uk
W: www.pembertonlh.co.uk
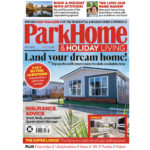
Read more in the July 2022 issue of Park Home & Holiday Caravan

