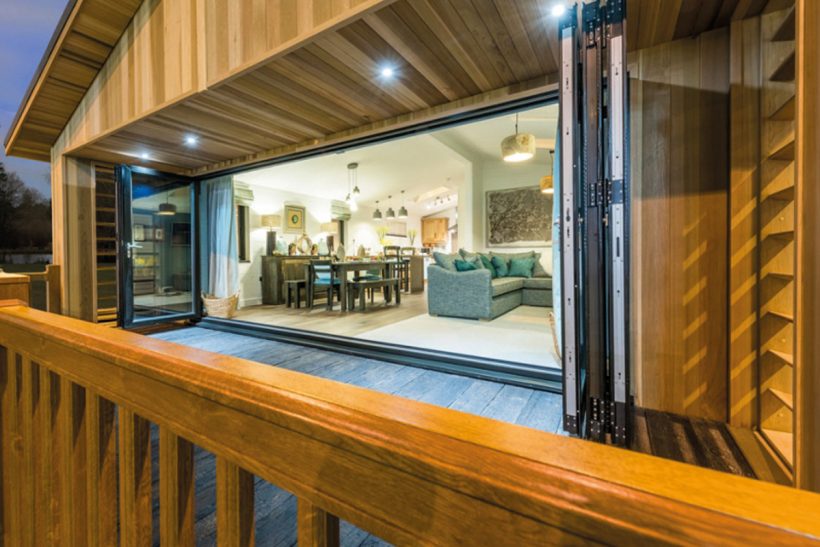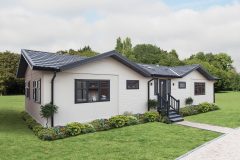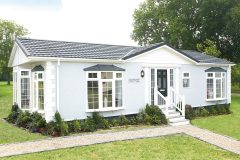The iconic Wessex Hideaway, with its instantly recognizable façade, has set the bar in the luxury lodge market for many a year. This new incarnation further strengthens its status. Bella Brodie reports.
For many a year the Hideaway, Wessex’s much acclaimed signature lodge, has been remembered as a ground-breaking high end lodge that really set new standards in the industry. Regularly mentioned as a firm favourite and ultimate dream lodge by many, the Hideway has already graced many stunning park locations, opening up some incredible views for lodge owners. Now it’s back afresh, and with a new interior design theme from Jill Withers, who was on the original team, it has just as much visual impact, and more!
It was relaunched in February at the Caravan, Camping & Motorhome Show at the NEC, in Birmingham. With clean, simple lines, contemporary interior design, natural finishes and a subtle, sophisticated colour palette, the Hideaway is still the embodiment of lodge luxury, and sets the standard in terms of class and interior sophistication.
External features

Clad in beautiful A-grade cedar wood (it’s also available in a range of other claddings and colours), full-width panoramic folding doors with tinted glazing open up onto an integrated covered decking area with Brise Soleil to either side. This stunning feature allows the boundaries of inside and outside space to be blurred, creating an unrivalled lodge environment. As you would expect, and as with all Wessex lodges, the Hideaway is built to BS 3632:2015, the residential standard. Higher insulation standards, a ten-year Gold Shield structural warranty and a tiled roof, guaranteed for 40 years, all come together to give you peace of mind. From the outside you will spot that there are four skylights to let light flood in; two to the lounge; and two to the kitchen, and the directional cladding and covered deck area add real impact, visually. Before you’ve even set foot in the Hideaway, it screams quality and aesthetic excellence.
Size and layout
This model is a 50ft x 22 Hideaway Deluxe Luxury Lodge but is also available in a 60ft x 22 and a Canexel clad version. The front, the lounge and dining area lead through to the kitchen in an L-shape. You can either enter through those folding doors or via a side entrance and boot room. There are two bedrooms; both pretty similar in size, although one has an en suite wet room, while the other lends itself to using the family bathroom.
Checklist
Hideaway features
• Integrated decking area and panoramic windows to front.
• Sumptuous design theme.
• High quality furnishings add impact and visual appeal.
• Freestanding bath and vintage oak vanity unit.
• Packed with hi-tech elements in lounge and kitchen.
• Contemporary en suite wet room.
Info Point
Wessex Unique Lodges & Park Homes is at: Head Office and Manufacturing Centre, London Road, Brandon,
Suffolk IP27 0NE
(For sat nav use IP27 0LX)
T: 0845 257 0400
E: sales@wessexparkhomes.co.uk
W: www.wessexparkhomes.co.uk
Read The Full Article In The April 2017 Issue Of Park Homes & Holiday Caravan




