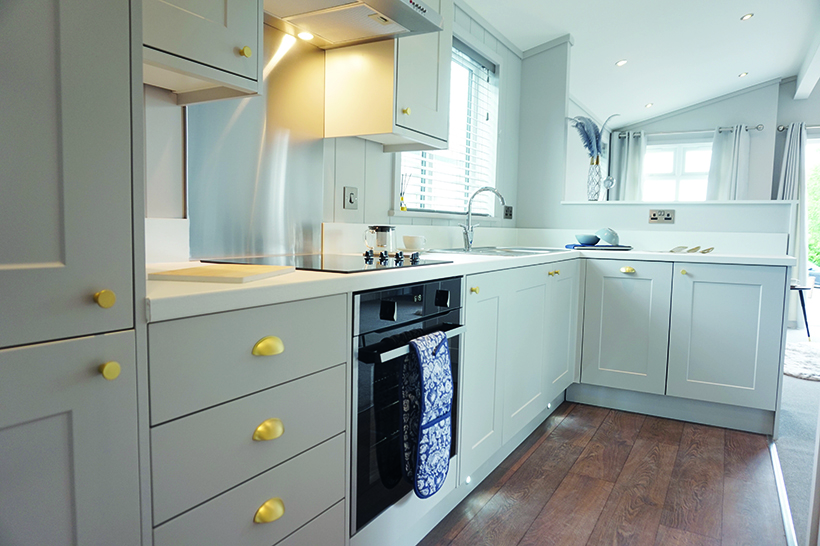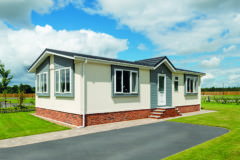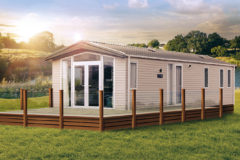Bella Brodie reviews Pathfinder’s new single unit hybrid model. Is it a lodge or a park home? You decide!
As part of Pathfinder’s ‘Year of the Retreat’ we have already reviewed the Forest lodge. Now, the Devon-based manufacturer has released another, as part two of its updates, ready for its showground open weekend in July where the two homes now stand proudly on display. Having had some tantalising glimpses of this model online, we wanted to be quick off the mark to take a good look around the Hollicombe to find out more.
This is Pathfinder Homes’ latest single unit home design, and it is described as ‘perfect for retirement or holiday living’ – a statement we’d agree with. Although it has a solid residential feel, the interior design also adds a leisurely vibe, so it would work well enough either way.
INTERNAL APPOINTMENT
The model is, of course, named after Hollicombe beach in the south-west, synonymous with holiday breaks and getaways for holidaymakers up and down the country. With its distinctive red sand backed by tall cliffs, the beach has clearly inspired the interior design in this model, which draws from those colour tones beautifully.
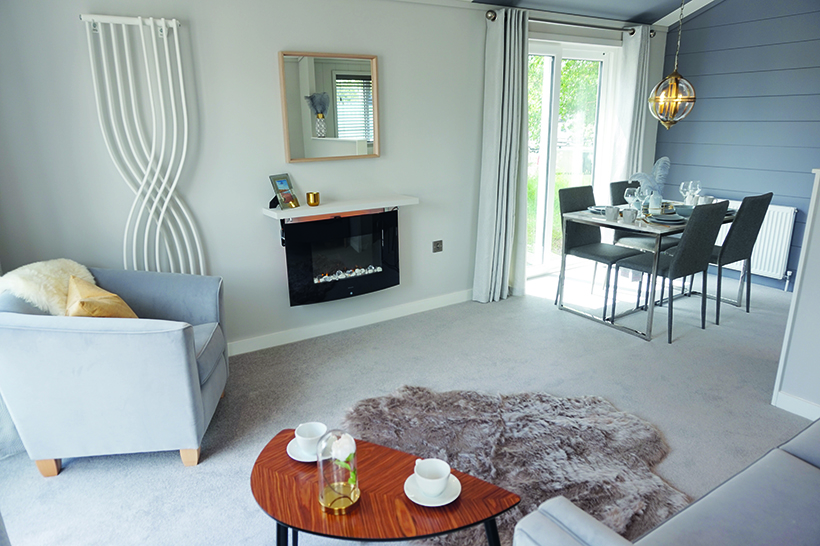
ACCOMMODATION
The accommodation in the Hollicombe is made up of an entrance area leading into the inner hallway and galley-style kitchen, which in turn leads to the dining and living areas. A family bathroom serves all areas, and there are two bedrooms; a twin-bedded room or the master with en suite shower room and large, built-in wardrobe.
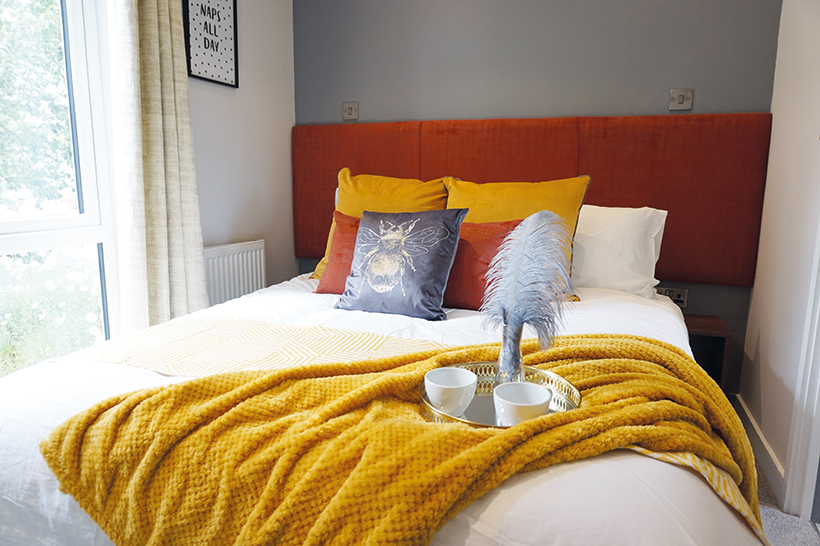
LIVING AREA
Full-height panoramic windows and French doors flood the living area with natural light, and that’s these full-height windows appear throughout, adding to the feeling of space and light. Externally, the home is cladded with a sandy CanExel, giving it a beachy coastal vibe. Internally, the colour scheme makes great use of soft bluey greys, natural cream and white shades with wooden flooring for contrast and depth where needed.
So, in the lounge we have a two-seater freestanding settee and tub-style armchair, coffee table, designer radiator and electric fire with pebble effect stones and shelving above. A mirror sits here but it’s also probably the most obvious placement spot for the TV as a central focal point. Behind the armchair there’s a set of patio doors, and another to one side of the dining table and chairs on the side elevation.
That’s a canny move, as it would open up the opportunity for a wraparound decking area, or a patio, adding extra outdoor living or dining space. The feature wall behind the dining table and panel above add quite a bit of visual impact and are very typical of Pathfinder Homes’ confidence in pushing boundaries and keeping things fresh, paying testament to the fact that we can always rely on this innovative manufacturer to come up with something eye-catching.
CHECKLIST
Key Features
● Feature panelling to walls and ceiling
● Two sets of patio doors to living area
● Fully vaulted ceilings throughout
● Built to BS: 3632 specification
● Feature fire to lounge
● Well-equipped kitchen
INFO POINT
For more information about
Pathfinder Homes, please contact:
T: 01626 833 799
E: sales@pathfinderhomes.co.uk
W: www.pathfinderhomes.co.uk
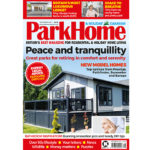
Read the full report in the September 2021 issue of Park Home & Holiday Caravan

