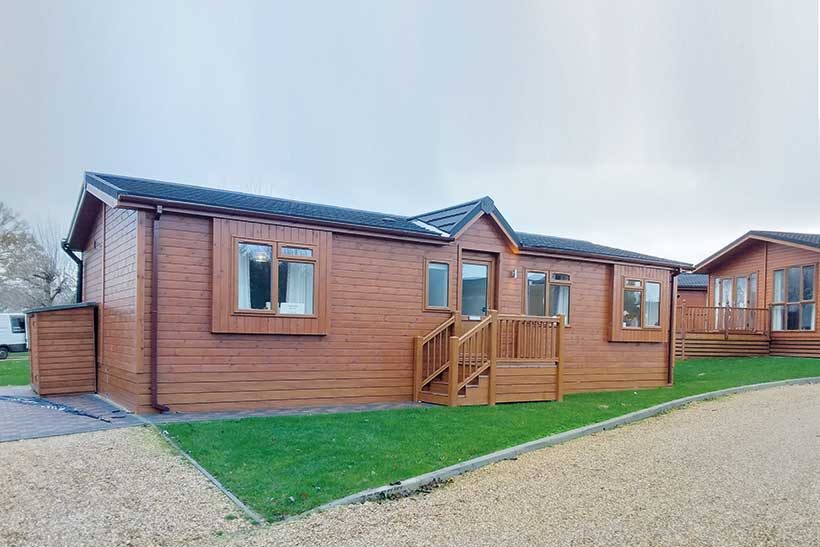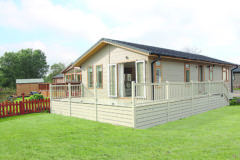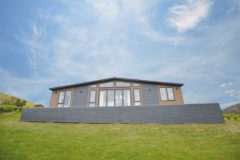Bella Brodie finds out more about a brand new residential or leisure home from Kingston Park and Leisure Homes…
Kingston Park and Leisure Homes seem to have been busier than ever this year. We’ve already seen the launch of the new Harmony lodge, a very exciting and contemporary offering.
Kingston has now launched a brand new model that works as well for residential use as for leisure so it’s a bit of a hybrid and, like the Harmony, it is scheduled to be on show at this year’s World of Park and Leisure Homes Show at Ardingly in April, as well as the Stoneleigh event in June – fingers crossed! Both models will be available to view in a 40ft x 20 size as two-bedroom layouts and, while you’re waiting, you can view them via virtual tours on the Kingston website. There are also two versions – a 40ft x 20 and a 45ft x20 – available to view at Homestead Lake Country Park, in Weeley, Essex.
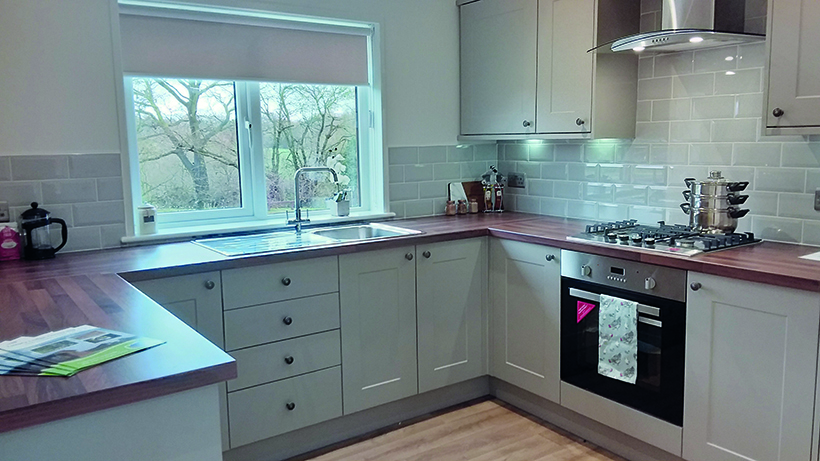 MAKE IT YOUR OWN
MAKE IT YOUR OWN
The Carisbrook is not limited in layout, size or purpose as it is completely customizable, so this is one of Kingston’s most flexible models yet as a starting point for potential parks and owners to look at, and it is also being launched as one of Kingston’s best value models.
It is available in numerous sizes with a choice of exterior finishing and three different interior layouts. Externally, several of the windows are a shallow boxed-bay design, and in the bedrooms there are extra windows up high letting light flood in but without creating a privacy issue.
There will also be three interior styles available; contemporary and traditional with a modern twist.
The layouts are open plan, enclosed kitchen with lounge/diner or enclosed lounge with kitchen/diner, but for the purposes of this review we’ve focused on our tour of the very latest out of their production line, shown here, which is a lodge with an enclosed kitchen but open plan lounge/diner.
If you want to see a residential version with a different layout, it’s the residential model that is shown on the virtual tour at the time of going to press. However, we understand that the lodge photographed here will be uploaded as a virtual tour by the time you read this.
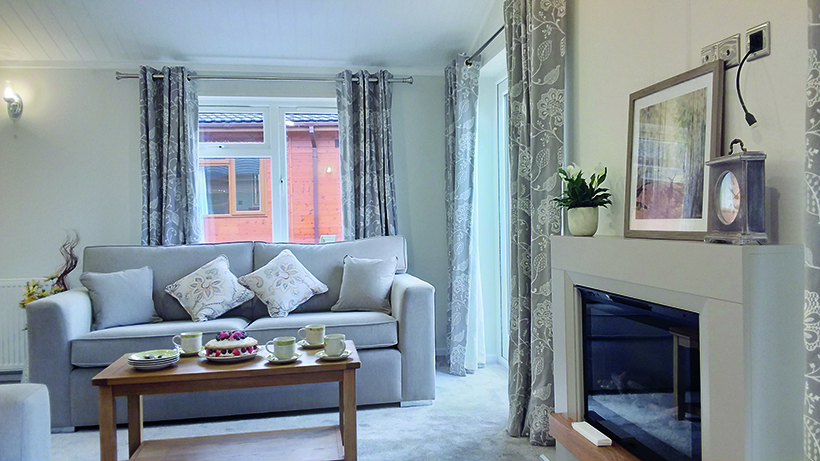
ACCOMMODATION AND LAYOUT EXAMPLE
Entry to this Carisbrook lodge is via an entrance hall to the side; there are additional French doors in the lounge/diner. Then you’re through to either the living space or the bedrooms and bathrooms at the back of the lodge.
The self-contained kitchen is straight ahead, and we think it has bags of wow factor, although I confess I might be slightly biased on this as it looks very much like the kitchen I chose for myself at home, which we often get positive comments about!
This is also well equipped, with split-level oven, hob and extractor, fridge-freezer and dishwasher all built-in. There’s even a full-height storage cupboard that we think would make a good pantry area, and there’s another in the hall for items such as the ironing board and vacuum cleaner – spots I always like to look out for to make sure there’s somewhere to tuck everything away in.
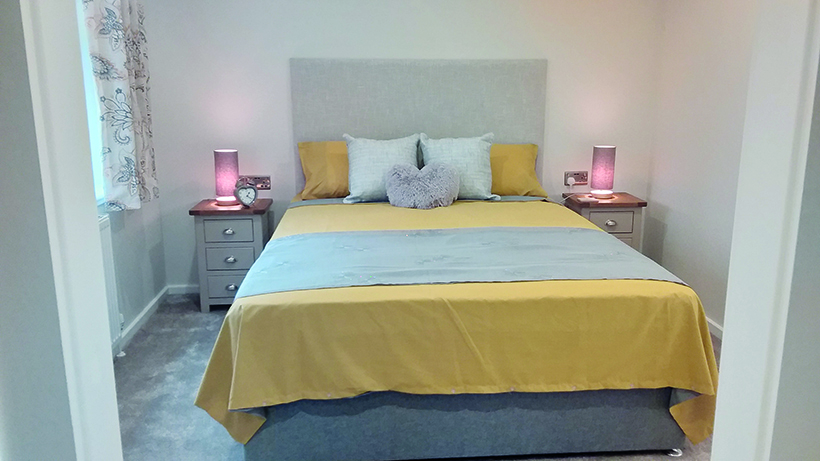
PLENTY OF STORAGE SPACE
Talking of storage, there’s quite a bit in the bedrooms too, with a dressing table and double sliding-doored wardrobe in the second bedroom. That sits next to the family bathroom, while the master bedroom is opposite with an en suite shower room.
In the master, the wardrobes run the width of the room with sliding door fronts, so there’s plenty of space there even if you like to keep a large set of clothes and spare bedding in your lodge. There’s a dressing table here, and French doors which could lead to decking or a patio to the side of the lodge, so that would add further living space to the feel of the footprint.
What’s really noticeable in the master is that there’s quite a bit of floor space, so it’s no wonder that it feels so spacious.
Back to the lounge/diner and the light and airy décor and vaulted ceiling work together to ensure that this feels spacious too, while the pebble-effect fire creates a clear focal point visually. It’s a very uplifting space.
CHECKLIST
Key Features
● Vaulted throughout.
● Option of French doors to end or side.
● Range of integrated appliances included .
● Master bedroom en suite shower room.
● Ample storage throughout.
INFO POINT
For more information on Kingston Park and Leisure Homes, please contact the company by one of the below means:
T: 01482 835 835
E: sales@kingstonplh.com
W: www.kingstonplh.com
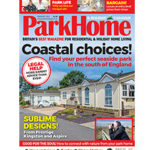
Read the full report in the February 2021 issue of Park Home & Holiday Caravan

