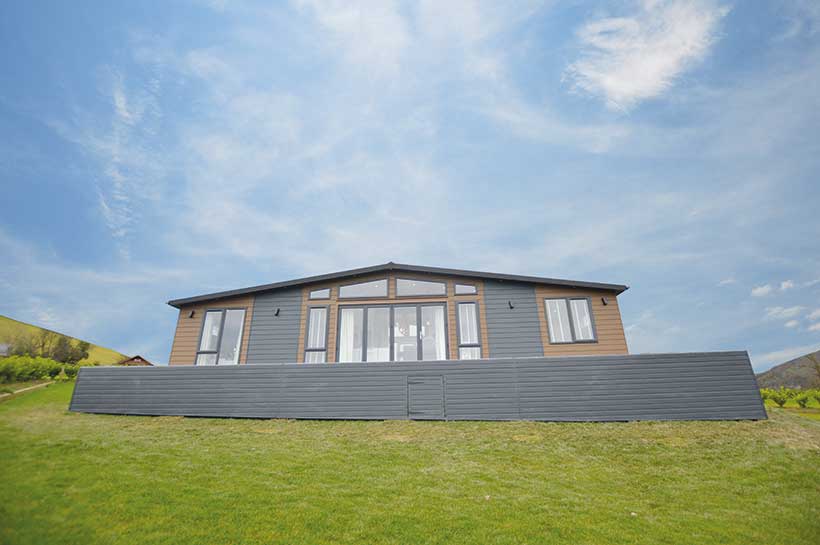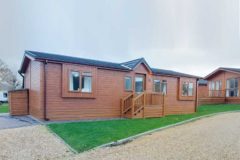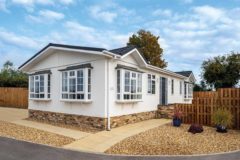Having taken a sneak peek at the Vienna in our last issue, we couldn’t resist returning to it for the full tour. Without a doubt, this is a model which deserves showcasing fully!
Inspired by Vienna’s city and its architectural innovation, the Vienna lodge demands to be adequately explored and is feature-rich and full of surprises. Distinctive and unconventional, the Vienna is as luxurious as it is inviting, with a modern contemporary feel and high level of luxury throughout.
LAYOUT AND ACCOMMODATION
The Vienna is available in two and three bedroomed layouts, from 40ft x 20 upwards and in front-facing or centre-lounge arrangements. The model shown here is two bedroomed. The main difference between the two and three bedroomed versions of this orientation is that the third bedroom gives way for a large, walk-in wardrobe in the two bedroomed version. The hallway is also configured differently so that the family bathroom acts as the master bathroom. Guests are then served by a separate WC.
Initial entry is via a large hallway or French doors and bi-fold arrangement opposite, so this is a lodge with an airy feel and plenty of light and space. The kitchen/dining areas are in the central atrium, with a cosy lounge area to one side.
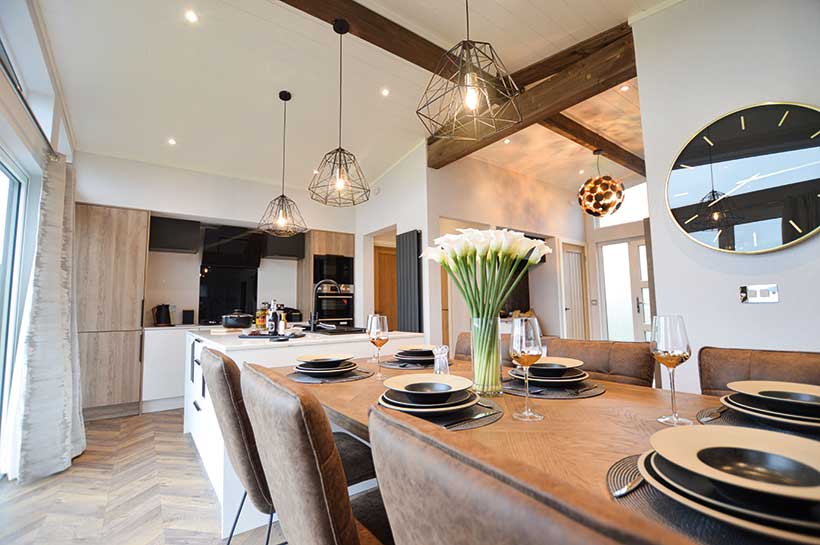 EXTERNAL APPOINTMENT
EXTERNAL APPOINTMENT
The Vienna is available in a choice of cladding options and colours with a distinctive roof, pitched higher in the middle of the overall length rather than width, depending on how you look at it, of course, offering a completely fresh take on traditional lodge construction. Further features include high-security door locks, and soffit and wall-washer lights. It seems logical that if any manufacturer was going to master this individual design, Aspire would be the most likely candidate with their experience of innovative, bespoke designs – and they have.
INTERNAL APPOINTMENT
The Vienna is completely original due to its construction, and the vaulted ceilings give it a high-end architectural apartment feel. Add beams, wrought iron dressing and a range of earthy, crisp, light and warm textures and colours to the mix and you have a multi-faceted, sophisticated interior. A closer look at light sources, both natural and added, confirms Aspire’s talent for atmosphere and impact, frame by frame in each space.
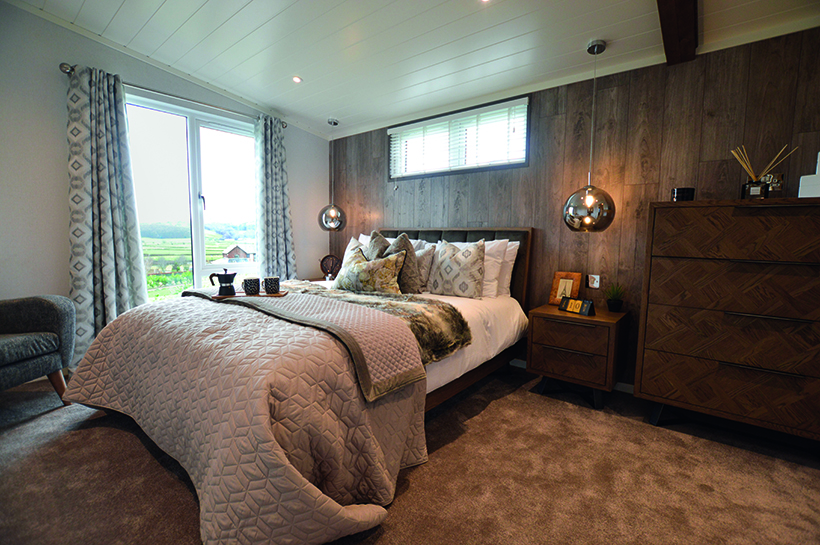
ENTRANCE
Upon entering the lodge, a striking pendant light sets the scene against magnificent exposed structural roof timbers – a theme featured in most of the vaulted areas. A stunning, textured feature wall of exposed timber flanks the grand entry, hosting a modern full height wine display cabinet. You just have to take a moment to stand and admire this lovely work, which is a statement piece of art in its own right.
Opposite, there is a built-in bench with storage and a further cloaks/storage cupboard between that and the door. Designer flat-panel radiators will keep this area warm to walk into, while the bench will make the perfect welcome point to take shoes on and off. Everything is striking visually here, and it sets the scene perfectly for the rest of the lodge.
CHECKLIST
Key Features
● Stunning design.
● Particularly well-equipped.
● Ample storage space.
● Innovative entrance hall.
● Feature walls and fireplace in lounge.
● Two bedrooms with en suites and walk-in wardrobes.
● Stylish freestanding bath.
● Atmospheric lighting throughout.
INFO POINT
Aspire Park & Leisure Homes is at: Snowdon House, Snowdon Street,
Porthmadog, Gwynedd LL49 9PQ
T: 01766 800 200
E: info@aspireleisurehomes.co.uk
W: www.aspireleisurehomes.co.uk
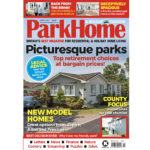
Read the full report in the March 2021 issue of Park Home & Holiday Caravan

