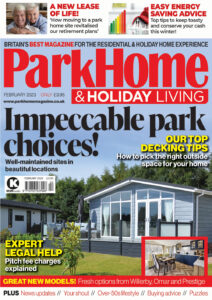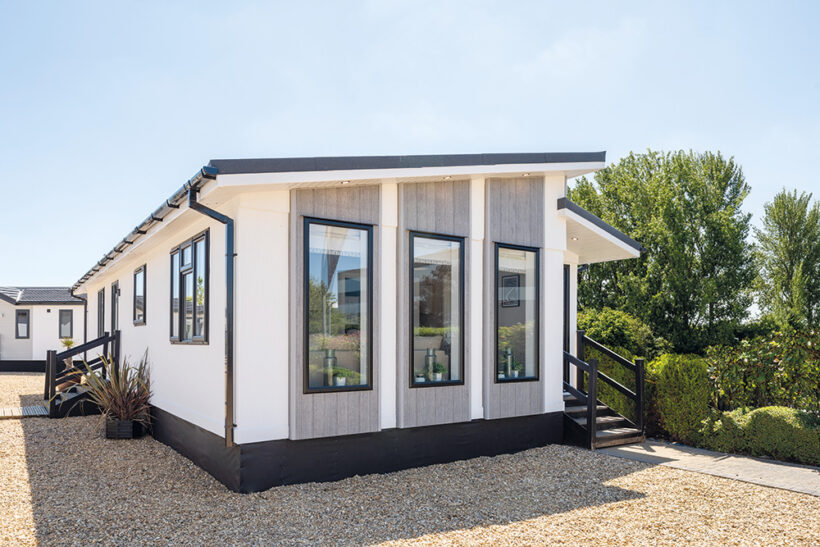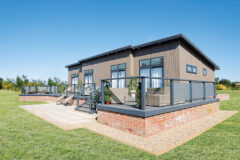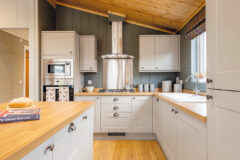Bella Brodie reviews the Prestige Avanti: a residential home with a totally modern feel…
Before I write this review, I need to make a confession. The Avanti has recently had a refresh, and the previous version was high on my list of all-time favourites thanks to my love of The Country Diary of an Edwardian Lady, florally inspired interiors.
So, when I heard that the Avanti had been refreshed during a recent tour I took of the Prestige showground, I was almost reluctant to go inside as I thought there was no way I wanted to destroy the memory of such a lovely dream home. I didn’t think there was any way that I would like any replacement quite as much. Nevertheless, in I went and, much to the delight of my tour guides, I found that I was immediately won over as the new Avanti’s interior design is just as inspirational. The Avanti has evolved, and the new version is a thoroughly modern home that encapsulates current design perfectly, with a solid blue running boldly throughout, softened by natural wooden hues and textures.
External appointment.
The Avanti is a front-facing park home and that can be quite useful for many plot positions on parks as it’s not particularly limited by space on either side. It cuts a striking pose with its split-level roofline and stylish symmetrical windows and, as standard, it comes with a dual-pitched roof so the split-level roofline is an upgrade.
It’s quite an iconic look though, so well worth considering.
Internal appointment
Internally, there’s a decent level of luxury in the Avanti, with a semi-vaulted lounge and kitchen/diner, and an uplifting feel throughout. Prestige has struck a clever balance here between style and price, making sure that it has plenty of personality and a solid feel-good factor, with neat clean finishes in the build process delivering a quality feel.
Accommodation and layout.
The Avanti has two bedrooms as standard, in lengths of 40ft and 45ft; all in 20ft widths. With its bespoke service, other sizes and additional bedroom configurations are available on request (up to a maximum of 65ft x 22). The 40ft x 20 has two double bedrooms, one with en suite bathroom, a family bathroom, kitchen/diner, lounge and entry hall. In the 45ft x 20 version, there’s a study and utility room added too.
Lounge

The first thing you notice in the lounge are the feature walls in blue, and windows dressed with neat Roman blinds in a pattern matching the L-shaped sofa cushions.
In addition to the large sofa there’s a further armchair, coffee table, lamp table and TV unit, so there’s a perfect focal point in this modern and uncluttered space.
We can’t help but feel that this is a great use of space, leaving plenty in the footprint elsewhere for practical functions such as the study and utility room in the 45ft x 20 model shown here.
Kitchen/diner

The kitchen/diner is completely separate from the lounge, but it’s another large living space and reception area. There are plenty of units here, and plenty of work surface space thanks to a kitchen island and breakfast bar. The fridge/freezer and dishwasher are built in, leaving sleek lines to the units and an uninterrupted finish to this well-equipped zone. An electric single-eye-level oven is set within a full column of storage space, with the four-burner gas hob and extractor to the right.
The utility room effectively acts as a laundry area housing the washer/dryer, further cupboard space and access to the back door, which should be handy for shopping as it goes straight to the kitchen. That means that unless you flip the layout the driveway/parking is likely to be better to this side of the home.
Opposite the kitchen space is a chic dining area, furnished with a table and four chairs matching the lounge furniture in cream and with oak-effect tops.
Key features
● Striking design theme throughout
● Front entrance, with option of split-level roof
● Trio of floor-to-ceiling windows in the lounge
● En suite shower room to master bedroom
● Utility room and study in 45ft x 20 versions
Info point
Prestige is at: Shipton Way, Express
Business Park, Rushden,
Northamptonshire NN10 6GL
T: 01933 354000
E: sales@phplh.com
W: www.prestigehomeseeker.com

Read the full article in the February 2023 issue of Park Home & Holiday Living



