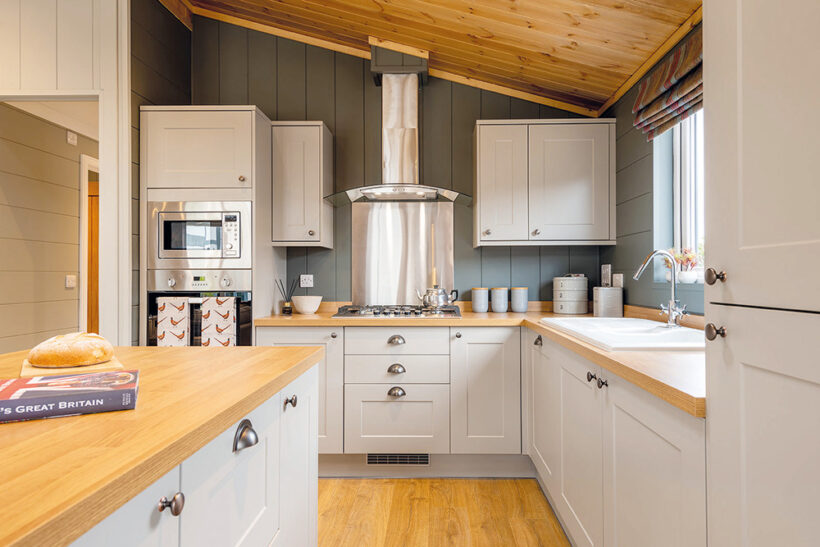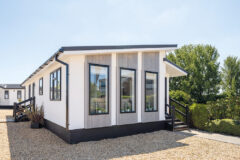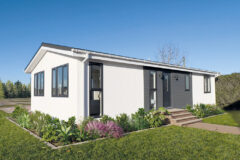Following hot on the heels of two previous lodge refreshes (the new Botanic and the stunning Glass House), one of the best-loved lodges in the Prestige range – the Foresters – has also been brought bang up-to-date. Prospective buyers can take a tour at Prestige’s Rushden Showground, or via a virtual tour via the company’s website.

EXTERNAL APPOINTMENT
The Foresters has a CanExel Ridgewood exterior as standard, although other options are also available. The double-glazed uPCV windows and doors are in an anthracite grey, and there’s an extended soffit to the front elevation, with lights built in to create atmosphere on any decking at night. French doors to the front also have Cathedral-style windows above, adding a feeling of grandeur and making it appear even more spacious inside.
ACCOMMODATION AND LAYOUT
There are several sizes and configurations available for the Foresters lodge, including two- and three-bedroom versions, all with en suites. A ‘bootility’ – utility/boot room, is available in two-bedroom configurations as in the model shown, although the three-bedroom versions don’t have this. An entrance hall leads to the utility room and on into an inner hall to all other rooms. The kitchen, dining area and lounge are all incorporated into one large, open, living area. The family bathroom is easily accessible as the next room, before you reach the bedrooms and en suite.
INTERNAL APPOINTMENT
This is a lodge that is as perfect for winter getaways as it is for the summer months, with a cosy, log cabin feel delivered via a vaulted timber ceiling, exposed beams, a beautiful fireplace and uplifting tartan shades we’ve never seen before – they’re beautiful! In fact, it oozes rural charm, and it’s the perfect hideaway for anybody looking for a luxurious and cosy countryside retreat.
If you choose it on a park with lovely walks nearby, you’ll enjoy cosying up here after getting out in the fresh air, by popping the fire on and sinking into the soft and sumptuous sofa to enjoy the gentle flicker of the flames while you thaw out a bit!
Practicalities abound too, from the eminently sensible boot and utility room, with its bench seating, ample storage and tough entrance flooring to the solid oak interior doors and freestanding bedroom furniture.
USEFUL BOOT ROOM
As soon as you walk into the lodge the boot room is on the right, with sink, drainer and cupboards below and a bench and coat hooks opposite, with quite a bit of useful shelving. A cupboard to the left of the sink houses the combi boiler, with further base units making the most of the available space to house a washer/dryer and providing a resting surface for laundry. Of course, for a lodge likely to be set in a countryside location, this will be a great interception point for muddy footwear too!
LIVING AREA
There’s a vaulted, open-plan living area in this beautiful lodge, with clearly defined lounge, dining and kitchen areas. The tartan mix soft furnishings give it a definite Scottish cabin feel, and that’s really nicely executed with panelled feature walling in different shades making it feel contemporary, grounded and spacious.
The lounge is very symmetrical in look and feel, and the focal point is a lovely three-quarter height inglenook fireplace with wood burner-style fire inset, with slate hearth. Either side of that, there are two long strip windows dressed with Roman blinds to match the long, flowing tartan curtains to the front elevation windows and the heathery tones in these are very eye-catching and edgy. In addition to the feature fireplace is the timber exposed beam crossing the width of the lodge into the vaulted ceiling space.
In the kitchen and dining area the floor is in an oak wood laminate, and there’s plush soft carpeting to the lounge. Triple aspect windows incorporate a set of French doors to the front of the lodge, offering another exit point.
The oak table and chairs seat four, although it would take a six-seater comfortably, but with a breakfast bar and two stools set at the kitchen island there’s plenty of space for all eventualities anyway. The kitchen is well equipped and inviting, and, overall as a living space, this is beautiful and well-designed – both practically and as a visual feast for the eyes.

BEDROOMS AND BATHROOMS
The family bathroom and en suite shower room are finished to a very high standard, with chic panelling in the main bathroom and en suite to match. The master suite is a triumph, with walk-through dressing area leading through to the shower room and tartans and a super-size headboard adding impact visually and a sense of luxury and indulgence. The second bedroom is just as classy, and we love how the design theme continues throughout to create a real sense of place in the Foresters.
OUR VERDICT
This is such a homely lodge that it really should attract owners and holidaymakers who want to spend a lot of time cosying up in their own escape from everyday life. Although it has such style and balance that it will no doubt appeal to the residential market very well too. As a rental lodge, it will certainly entice guests with its beautiful interior design. In short: the Foresters is a real all-rounder that’s adaptable to a variety of purposes. There are plenty of extra- special touches, and we thought the utility room was a great plus point. The design is bolder than in previous Forester versions, and we think it’s all the better for it. The Foresters lodge was always impossible not to love, and this up-to-date version is no different. A thoroughly memorable lodge!



