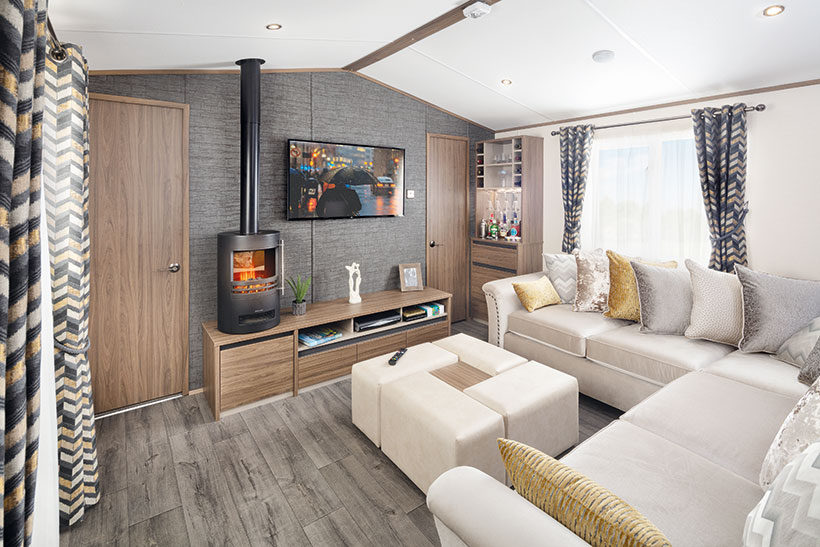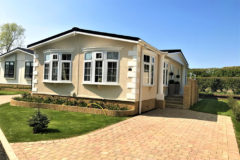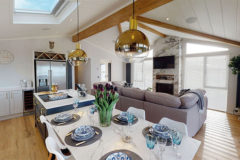Bella Brodie reports on the new Carnaby Langham – a home that takes luxury holiday accommodation to the next level…
Every now and again, a model comes along that changes things, breaking ground in a way that other manufacturers are bound to follow as the potential to reach a whole new tranche of potential buyers could be huge. The new Carnaby Langham is one such model, to the point that we’ve rushed it to the pages of your favourite magazine before the marketing material is even released as it’s just so different!
The concept
If you’ve ever imagined your own personal dream holiday home, adding wish list points of what would be like if you could build it yourself, then you’ll know that there’s nothing more frustrating than finding out that nothing exists to fit the brief.
The Langham’s concept was the brainchild of Carnaby’s chief executive Nigel Smailes, who said: ‘I realised that quite a few potential holiday home owners might have this problem. As my wife and I wanted something a bit different for our own new holiday home we had the perfect excuse to look at what would tick every box for couples just like us. In my role, I’m obviously lucky enough to be able to build a holiday home the way I wanted it, but we recognised that many others may also be looking for something similar.
‘We wanted it to be on a par with five-star hotel accommodation, and we couldn’t see anything else in the marketplace which offered all that. What I think we have ended up with is more than that; a model that others who have never considered a holiday home on a park before would enjoy because it feels totally different.’
He continued: ‘We used the Envoy as my starting point, making several key changes to transform it into a completely unique model to the sector.
‘I didn’t want to leave my home comforts behind, so instead, we designed the home around the key elements we wanted within it, such as the super king-sized beds, lavish en suites and luxurious domestic furniture in the lounge. Like many others, we also enjoy breaks away with friends, and wanted their bedroom to mirror our own, with the same level of luxury and comfort.’
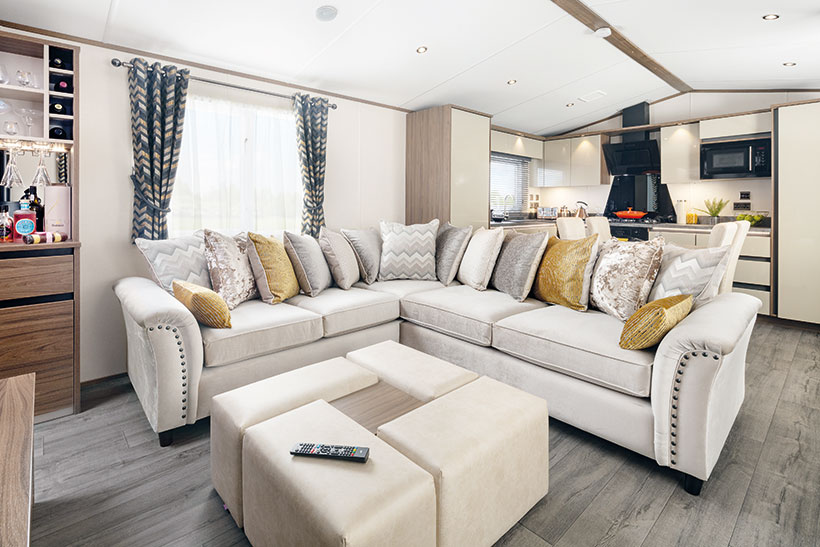
Layout and accommodation
With dual entrances directly into the kitchen/diner and lounge space, the 41ft x 13 Langham is cavernous from the offset, dispensing with the need for any hallways thanks to that configuration, increasing the living space instead to allow for the larger furniture. Those entrances are striking, with single glazed doors and full height glass windows to the side, letting light flood in, set within a contrasting frame. Inside, the L-shaped sofa separates the lounge from the dining and kitchen end of this space, and the flooring flows across the two, also helping to serve that feeling of spaciousness further. There’s a master at each end of the Langham, equal in size and layout, with two exceptions in the second master; although I hesitate to call it that, as there’s no ‘second’ master in this model, so that’s only for identification. No one will be flipping any coins for the better room in this model as they are equal in luxury. The two differences are in the form of the 6ft wide bed which can be split into a twin bed arrangement, and that it has a Jack-and-Jill door arrangement in the en-suite, allowing access to the facilities from the lounge to double up as a visitor/guest WC.
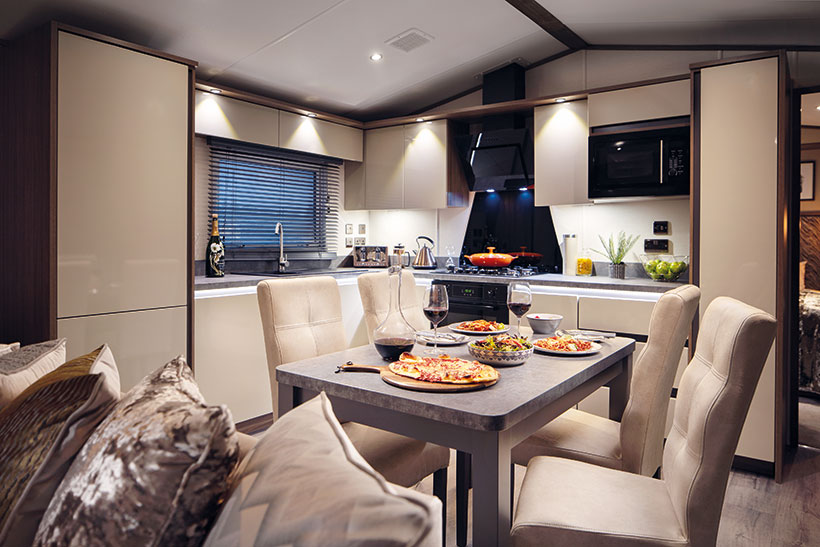
Specification
Built to EN: 1647 as standard as shown here and available in BS:3632, the Langham has a high level of luxury throughout, demonstrated through fine details such as USBs and soft-close units throughout, LED lighting, large well-lit mirrors, Bluetooth sound system, central heating and double-glazing, galvanised chassis, anthracite grey windows and doors all as standard.
The only optional items that some might want to consider if using it for long periods might be the addition of washer/dryer, and the plumbing for that is included as standard, and maybe a French door to the bedroom/s, depending on how you plan to use them and your decking arrangement.
KEY FEATURES
● Two master bedrooms, one also a twin!
● Super-king sized beds.
● Full-sized high quality domestic furniture.
● Luxurious en suites.
● Raised log-effect wood burner.
● Drinks cabinet in the lounge.
INFO POINT
For further information, please contact Carnaby Caravans at:
T: 01262 679971
E: sales@carnabycaravans.com
W: carnabycaravans.com
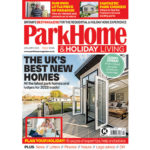
Read the full story in the January 2022 issue of Park Home & Holiday Living

