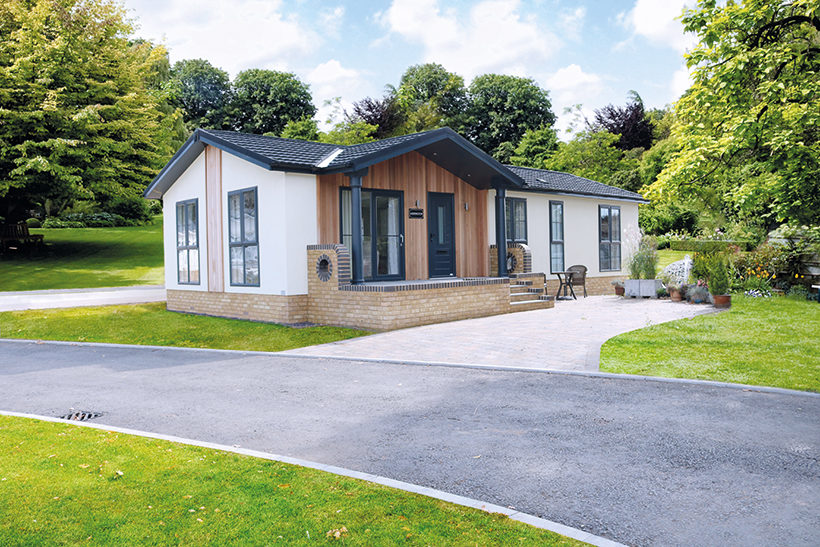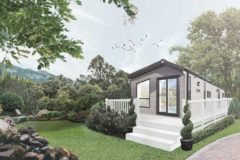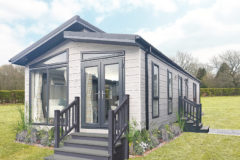Tingdene Homes delivers a ray of sunshine and cheer in the form of the colourful Addington residential home. Bella Brodie reports
There’s nothing we all need more right now than a breath of fresh air and a bit of vibrant energy to help us ease out of the sleepy hibernation many of us are trying to emerge from. That’s exactly why we’ve chosen to kickstart the summer season with a look at one of the most uplifting models available we can think of from a design perspective; the Tingdene Addington.
The classic Addington has always been a key model in the Tingdene park home portfolio, with spacious, layouts and elegant yet contemporary interior design. It was revamped a couple of years ago, and with beautiful photography showcasing its latest version, it conjures up all the feel of this moment in time as we spring back into life and normality and nature bursts into full bloom again. This is a joyful home to be in; a clear nod to freedom of expression and a visual celebration of the human spirit.
ACCOMMODATION
The model here shown is built to a 45ft x 20 footprint, and the layout is unconventional and innovative, particularly in the master suite area. The main entrance is into a very spacious kitchen/diner, leading on to the double aspect lounge with French doors to outside, so both doors are sheltered by a canopy roof held with pillars from a side gable. It has a family bathroom and two double bedrooms, and the master bedroom has a walk-through wardrobe with skylight, leading to a large en suite shower room.
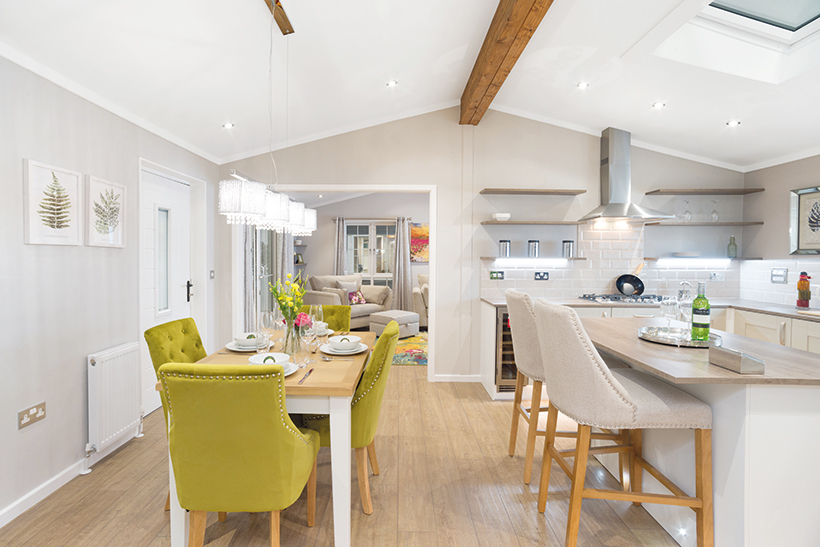
EXTERNAL FEATURES
The exterior of this home with the pillared canopy is grand, with Western Red Cedar cladding features to this outer entrance wall and also in strips on the end of the home.
These are complemented by a smooth Mapei render to the remainder of the home in a light cream colour; an innovative system exclusive to Tingdene with many practical benefits in terms of maintenance and finish. Tall windows add to the modern feel and the Addington’s characterful exterior will make it really easy to spot on parks as it’s quite different. That front canopy is quite practical too, giving the entrance a real air of grandeur.
INTERNAL SPECIFICATION
The living areas in the Addington are vaulted, and we have noticed some clever lighting throughout the home. Laminate oak-effect flooring amplifies the feeling of space, and solid oak doors add to the quality feel. There are some beautiful focal points with feature wallpaper, and that’s in a beautiful, classy style and finish.

KITCHEN/DINER
The front entrance leads directly into the kitchen/diner which has a vaulted ceiling, skylight and feature beam. The dining area is unapologetically chic, giving the first insight into the creative vibe throughout, delivered through splashes of colour and modernistic art combined with chic elements and a solidly contemporary backdrop. The dining area makes the most of the beautiful high ceilings with a feature crystal pendant chandelier lighting adding impact to the dining area. A pop of colour is introduced here with bright green dining chairs in a luxurious, plush material.
The kitchen hosts a good range of built-in appliances including fridge/freezer, dishwasher, warming drawer, microwave, hob, extractor and oven, washing machine and even a wine cooler.
The kitchen cupboards are in classic ivory with dark oak worktops and tiled splashbacks, and the flooring is an oak effect water resistant laminate flooring, so very practical. An island bar with two bar stools creates a nice place to perch for pre-dinner drinks, and we love the splashback tiling in a brick effect demonstrating clearly how ahead of its time this model is.
Particularly worthy of note here is the feature beam which adds gravitas in conjunction with the skylight, and the comprehensive wealth of cupboard, shelving and surface space, which has been well optimised. This is a kitchen that is as practical as it is grand, and that’s a clever balance to strike without compromise.
CHECKLIST
Key Features
● Side gable roof with veranda and pillars
● Part cladding, part render to exterior
● Vaulting to kitchen/diner
● Top of the range integrated appliances to kitchen
● Luxurious bathroom with freestanding bath
● Master with walk-through dressing area to en-suite.
INFO POINT
Tingdene Homes Ltd is at:
45-49 Bradfield Road, Finedon Road Industrial Estate, Wellingborough, Northamptonshire NN8 4HB
For further information, please contact Tingdene Homes Ltd at:
T: 01933 230130
E: sales@tingdene.co.uk
W: www.tingdene.co.uk
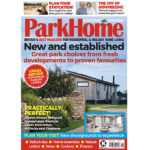
Read the full report in the June 2021 issue of Park Home & Holiday Caravan

