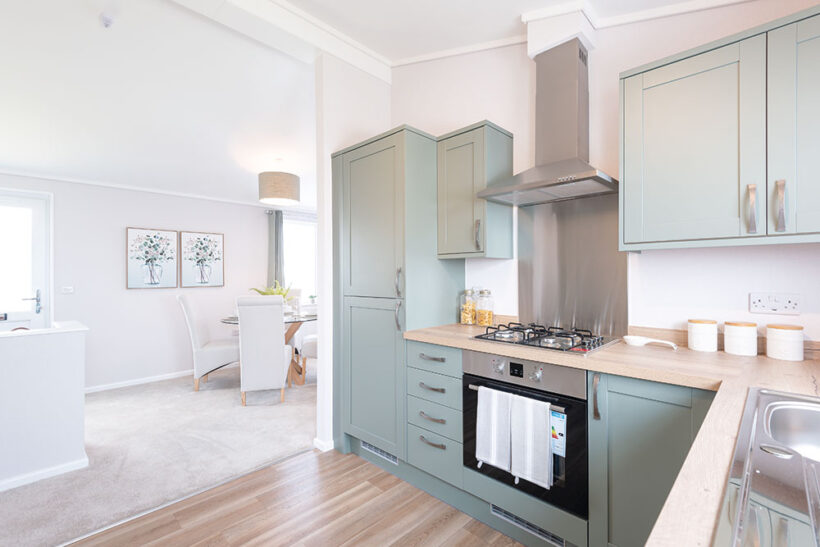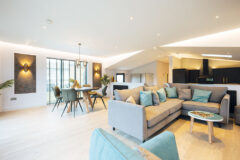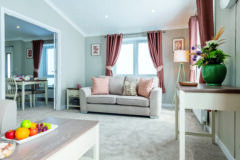For the park and leisure home market, one of the key themes of 2024 was affordability. Most manufacturers ensured that they offer something for everyone, and Prestige was no exception, leading out early in 2024 with a brand new model designed to deliver more for less to the residential park home market. The Sonata has been a high-performing model for years in this genre, and it now has a ‘younger sibling’ in the form of the Sonnet – a beautifully composed, well-structured example that now sets a delightful tone for buyers seeking their own park home.
ACCOMMODATION AND LAYOUT
The Sonnet is configured as a two-bedroom model, as standard, in lengths of 32ft, 36ft, 38ft, 40ft and 45ft – all in 20ft widths, with closed and open plan options. The 45ft x 20 sizes include options adding a useful study room. Other sizes are available by request up to a maximum of 65ft x 22.
The version shown here is 40ft x 20, with an L-shaped lounge/diner, kitchen and entrance opposite. It has a family bathroom, and two well proportioned bedrooms.
The master suite has a walk-in wardrobe and en-suite shower room.
EXTERNAL FEATURES
The Sonnet has a stucco textured finish, double-glazed uPVC window and door frames in white, external lighting, and boxed out flat windows with feature cladding to add character, externally.
INTERNAL APPOINTMENT
There’s a choice of colour scheme for the Sonnet – the Meadow Spring (shown here) and Barley, so there’s a very natural, earthy feel to this model, with tones set for relaxation and all-round appeal. The Sonnet feels like a Prestige home throughout, and there is plenty to look at, but yet it’s designed cleanly and simply to ensure it feels light and airy. The living area is vaulted and the interior paintwork is white, giving it a modern feel, yet with plenty of character.
ENTRANCE AREA
As you enter the Sonnet, there’s a sweet, seated nook bench created by a panelled, half-height wall. This gives occupants a chance to step forward and remove shoes in comfort, without stepping off the matted area, so it’s well thought through practically in addition to being a pretty visual feature. We love the way the cladding has been painted here to match the kitchen units – that’s really pleasing on the eye! There’s another full-height cupboard in this space, housing the boiler with additional storage space for household items that may need tucking away out of sight, including a socket for vacuum cleaner recharging.
KITCHEN
Before you explore the main living space, it’s worth looking up once you’re past the entrance area, as there’s a main beam running throughout, and this space is vaulted, so in this open plan version that creates a pillar effect either side of the kitchen. The kitchen space then draws the eye forward, with oak-effect flooring and worktops, Shaker style units and wood-effect venetian blind – it’s all very sleek, modern and practical. The back door is opposite the front door, and the units to the right sit in a dresser format, adding a rustic, characterful feel.
Opposite there’s an integrated fridge freezer, four burner hob and extractor, with an integrated dishwasher under the sink and washing machine.
So, this space is as practical as it is pretty, with a great level of finish.
LIVING/DINING AREA
The Sonnet has a round dining table and chairs, with a toughened glass top on an oak-effect plinth and the chairs are padded for comfort, so there’s nothing basic about how this space looks and feels, it’s pretty classy! In the lounge a comfortable sofa and armchairs offer plenty of seating, and a coffee table and matching TV unit are supplied as standard. This zone is carpeted for comfort and warmth underfoot, and the sill-length eyelet style curtains frame the windows beautifully in the sage green shown here. This is another light and airy space, with the TV acting as the focal point, and plenty of light flooding into the windows as this area is dual aspect.
BEDROOMS & BATHROOMS
The first impression of the family bathroom is that it’s built to a nice spec, with long, wall-mounted mirror, shaver socket and vanity unit below the wash handbasin, which has a mixer tap. The bath has a shower over as standard, glass splash protection screen and simple tiling, with a Venetian blind over the window. A low-level radiator will keep the chill off this space, and there’s a towel ring just to the left of that to keep towels warm.
The specification in the en-suite shower room matches the bathroom, and every inch of space is put to good use here, with a large, walk-in shower making sure that there’s plenty of room to manoeuvre.
The master bedroom is a really pretty room, with soft headboard and superior king-sized comfort double bed, side cabinets and a dressing table with stool and mirror above. There’s also space on this wall for a TV, with sockets built-in and at the ready. There’s a useful walk-in wardrobe between the bedroom and the shower room, lit well to make life a little easier. The second bedroom matches, with another wall perfect and readied to mount a TV on if needed, and a built-in wardrobe cupboard.
OUR VERDICT
The Sonnet is a really pretty, inviting home, and one that any park home buyer will be proud of.
Prestige’s design excellence is clearly demonstrated yet again in this model, and their mantra of great quality, great design, at a price that’s right bang on. It looks and feels like it has plenty of luxuries built in, and as such it would make a great showhome model for parks, where it should sell as well as any other. Add to that the fact that it’s a model with plenty of options available, and it will also be a model parks will be able to sell other combinations from. As we know how useful that is for parks, it gets a solid thumbs up from us. With the choice of closed plan or open plan available, and a choice of colour schemes, this should be a dependable performer.
Don’t underestimate its charm, though, it is very easy on the eye and we think it could do a lot of the heavy lifting in terms of sales performance out on parks in 2025. It’s a very pretty, uplifting home that any buyer will be excited to own.



