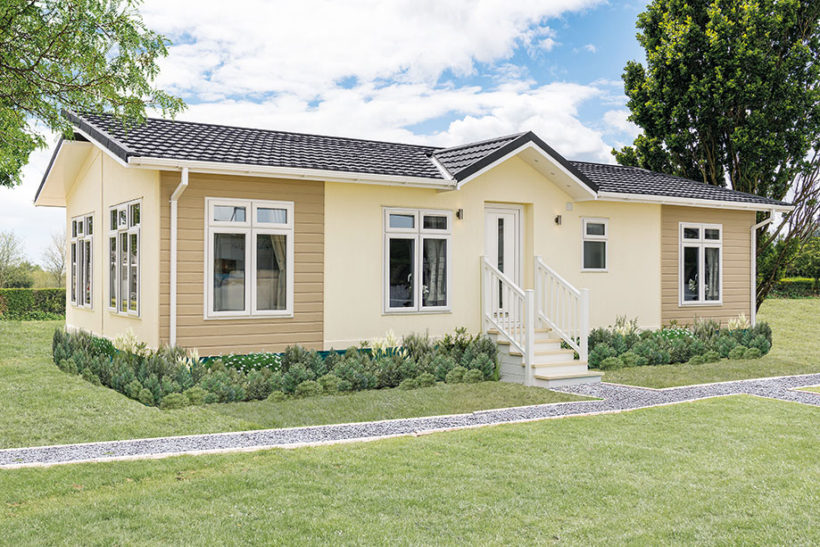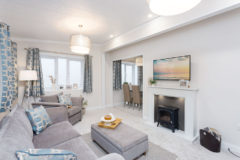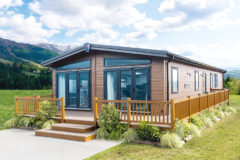Bella Brodie reports on the latest version of Wessex’s elegant and sophisticated Dorset – the popular residential mainstay of its range.
The Wessex Dorset has long been a popular residential model, so naturally it has seen a variety of incarnations from an interior design perspective.
The latest design was out on display at the recent World of Park & Leisure Homes Show, receiving lots of positive feedback.
The layout has stayed fairly true to the original Dorset, and that’s good to see as it works. What’s interesting about this particular model is that for those looking for their forever home it is in many ways a blank canvas, because all of the areas where it has the most character are updateable if you fancy a bit of a change later on.
That said, this is a really pretty design scheme using pastel blues, cream and white, so it won’t date quickly, making it a perfect target as a show home. You can expect a solid level of luxury in the finish, with panelled internal doors, tongue and groove vaulted ceilings throughout, brushed stainless steel sockets and edged tiling.
External features
The Dorset has a split-pitched tiled roof, feature front door within a central roof dormer, extended soffits and feature cladding to the front, giving it an elegant look, externally. This is a home designed to stand out once sited on any park.
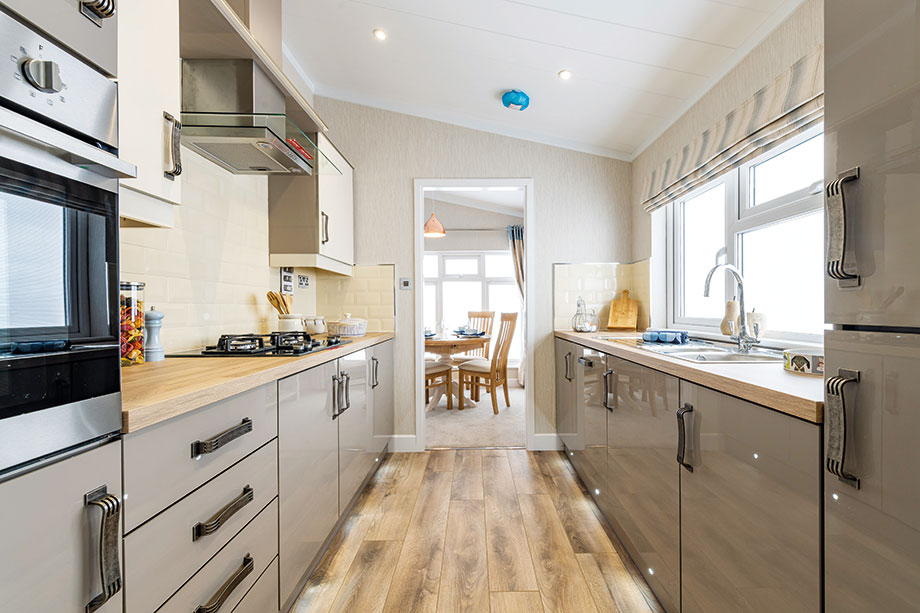
Accommodation and layout
Dorset model sizes start at 36ft x 20 and go up to a maximum of 65ft x 22. All models include an en suite, and from 40ft x 20 a boot room is added. From 50ft x 20 upwards a further study/hobbies room is added, or you can customise the layouts according to the way the home will be used. The living/dining area is in an L-shape, with a galley kitchen and boot room/utility area beyond, with access to the back door. From the front door, an entrance area with full height storage cupboards built-in forms the start of an L-shaped inner hallway, leading to the family bathroom and bedrooms. The master has a walk-in wardrobe and en suite shower room.
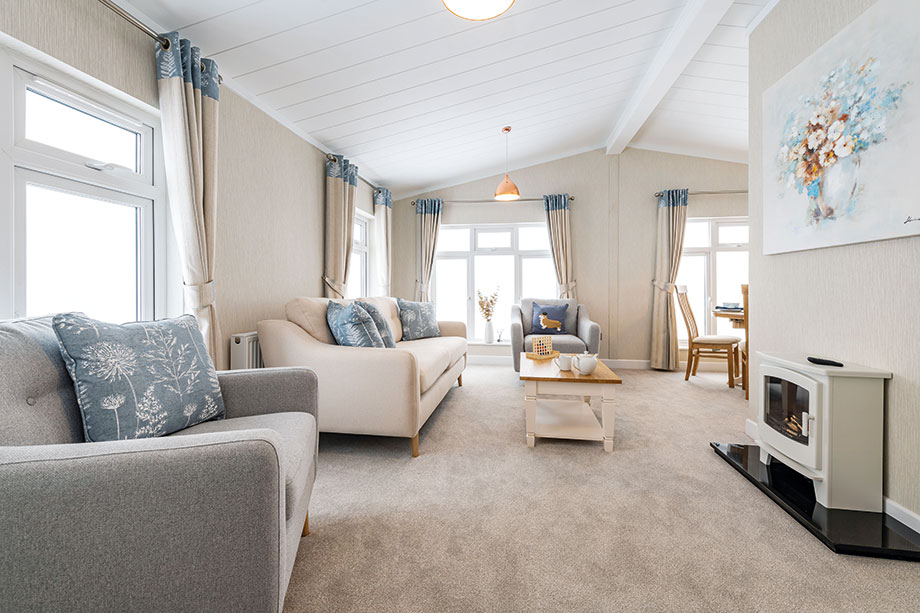
Kitchen and boot room
The kitchen in the Dorset really is very pretty and it’s definitely a space you’d enjoy spending time in. The integrated appliances here include a fridge-freezer, single electric oven, dishwasher and four-burner hob with extractor hood above. A practical boot/utility area is at one end, adding an integrated washing machine and airing cupboard.
Being accessible to either the front or rear entrance, the seat here with the coat rack above is also well-positioned as a perch for keeping the cook company while working in the kitchen.
The cream gloss acrylic kitchen units have pewter handles adding to the quality feel, and LED lighting illuminates the kitchen at floor level. Inset ceiling downlights do the same from above, and this area is light and bright thanks to the back door window and large window in the kitchen. That’s dressed in a pretty, striped denim Roman blind.
The light oak laminate flooring and matching work surfaces add warmth and depth to the equation ensuring these rooms are perfectly balanced. We couldn’t help but notice a bit of fine detail here in the form of the brick shaped splashback tiling in soft cream with stainless steel trim.
Key features
● Split-pitched tiled roof.
● Feature front door within a central roof dormer, bordered by outside lighting.
● Stunning galley-style kitchen.
● Practical boot/utility room with integrated washing machine, boot seat and coat hooks.
● Large master bedroom with walk-in wardrobe and en suite shower room.
● L-shaped lounge/diner.
Info point
For further information about Wessex Unique Lodges & Park Homes, please see:
T: 0345 257 0400
E: info@wessexparkhomes.co.uk
W: www.wessexparkhomes.co.uk

Read more in the August 2022 issue of Park Home & Holiday Living

