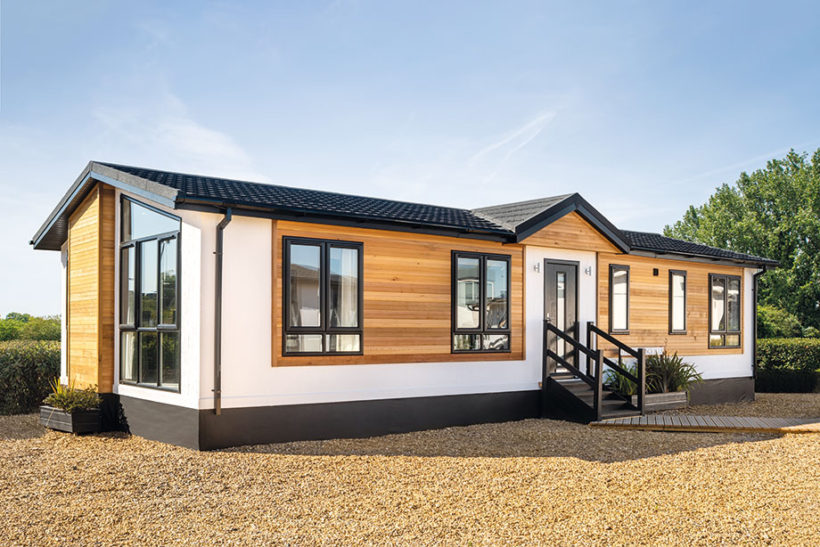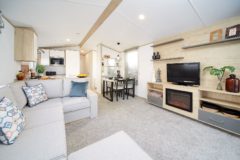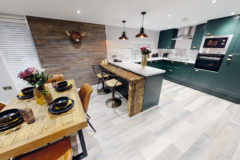Prestige is offering a stunning upgrade option on this much-loved park home. Bella Brodie reports…
The Prestige Residence has always been a popular residential model, but it’s now been stepped up a gear with the Residence Plus; a chic head-turner of a home.
Prestige has introduced a new concept on this model, and that’s to offer two versions of the Residence – the standard version and the Residence Plus, which is a significantly upgraded option with branded interior accessories and finishes included as standard in this model.
That approach makes sense from two perspectives: offering these different specification levels means that the design team at Prestige has already done the work in thinking through the options they believe will add the most value and appeal, and, crucially from a time and supply perspective, the fixed upgrade option effectively acts as a standalone model for production purposes, ensuring that the work keeps to a strict schedule without hiccups or fragmentation in supply, fixing or administration time.
The Plus version is an option most home hunters will probably want to push the boat out for if they possibly can, as it’s so stunning. Park buyers will no doubt also see it as a ‘safe bet’ on sites as most who step inside will probably buy it; it has a powerful allure as a dream home.
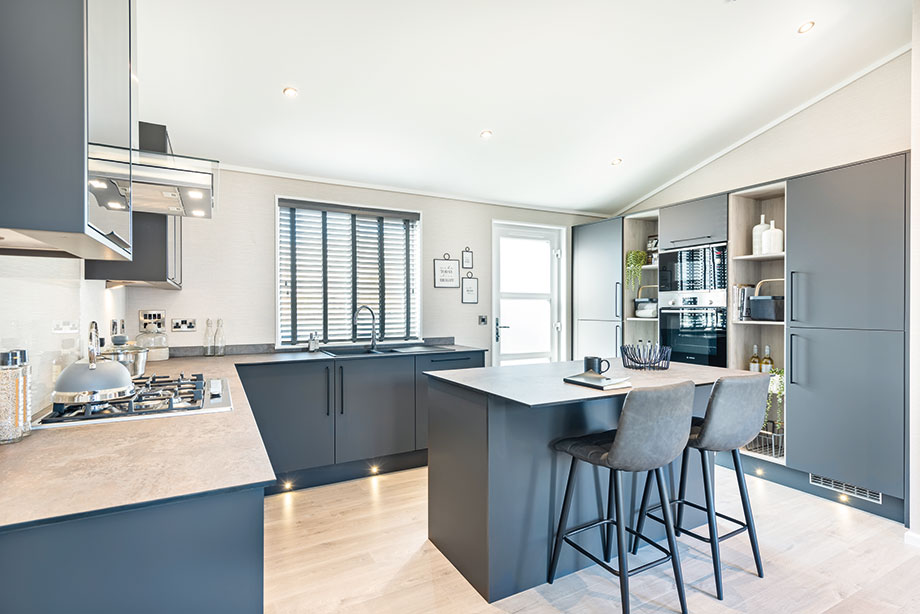
EXTERNAL APPEARANCE
The Residence Plus has a modern feel, with horizontal cladding framed by a more traditional white stucco surround. Here, that’s shown in cedar cladding, which is an optional extra to the usual CanExel. The area around the door is also in a white stucco finish under an apex canopy roof with lights on either side so it feels stylish as well as functional.
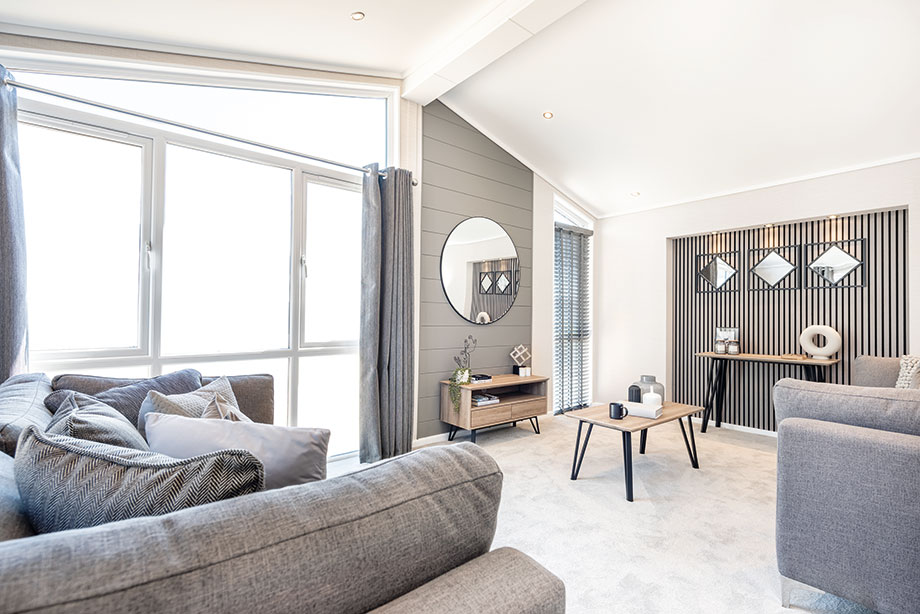
INTERNAL APPOINTMENT
Inside, the vibe is contemporary, urban and chic, with shades that are bang-on-trend, but will also stand the test of time. Put simply, there’s nothing not to love – there’s not a single ‘Marmite’ item in this home!
The living area and kitchen/dining spaces are vaulted and benefit from the feeling of light, space and modernity. There are also several additions to the standard Residence, either in subliminal tweaks that are harder to spot or visual features that add impact and extra class. These include: the feature wall in the lounge; the flooring chosen; the glass fronting in the units; the worktops; and the Bosch-branded appliances in the kitchen. Other little treats include the USB plug sockets, feature radiators and coloured wood painted doors. These fine details all help to deliver a real sense of luxury.
ACCOMMODATION AND LAYOUT
An entrance hall leads to the kitchen/diner, but is also clearly defined by a dividing slatted wall in slate grey. Opposite is the rear door, which leads straight into the kitchen for easy access to tuck away the shopping when needed. A dining area then leads through to a large lounge spanning the width of the home.
To the right of the front door is a study with the family bathroom beyond, and the second bedroom is beyond that. The entrance to the master, with en suite shower room, is just to the right of the kitchen.
Key features
● Distinctive external design.
● Vaulted ceiling to lounge, kitchen/diner and entrance hall.
● Stunning new feature wall in the lounge.
● Luxurious Howdens kitchen with kitchen island, breakfast bar and low-level lighting.
● Quooker tap in kitchen.
● En suite shower room to master bedroom.
● Hansgrohe shower and taps in bathroom and en suite.
● Range of integrated Bosch appliances: five-burner gas hob; built-in oven; microwave; dishwasher; fridge/freezer; wine cooler; and washing machine.
Info point
Prestige is at: Shipton Way, Express Business Park, Rushden, Northamptonshire
NN10 6GL
T: 01933 354000
E: sales@phplh.com
W: www.prestigehomeseeker.com
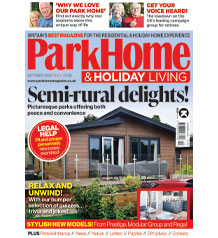
Read more in the October 2022 issue of Park Home & Holiday Living

