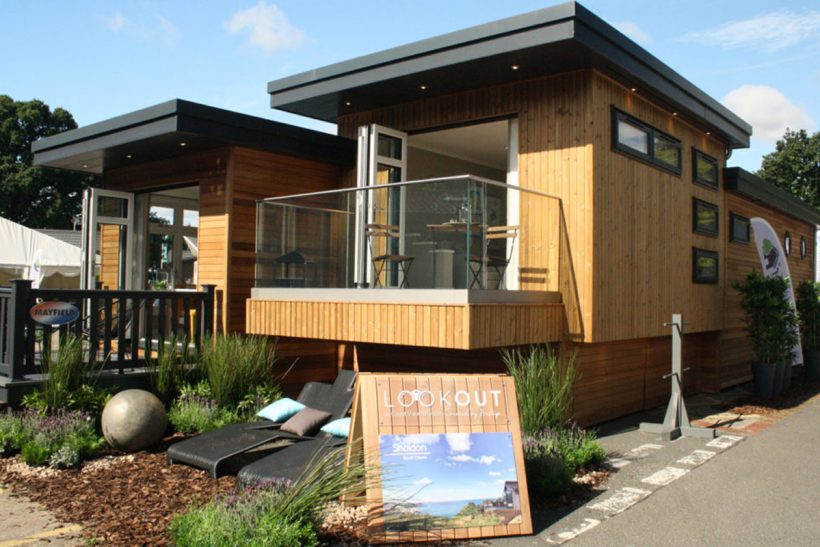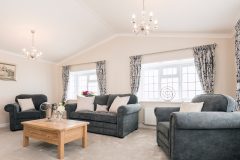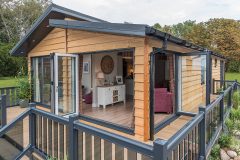Bella Brodie goes on a room by room tour of the latest new launch from Prestige Park & Leisure Homes – The LookOut.
The Lawns Show in Cottingham every September provides an opportunity for manufacturers to reveal the next best thing for the year ahead. All eyes this year were on Prestige’s The LookOut, with its architecturally modular look and feel, and blue sky creative thinking.
Demonstrating real flair, this was intriguing to explore, with twists, turns and surprises galore. Hardly surprising then that it was a rip-roaring success at the show, with Prestige reporting strong sales, and the lodge selling instantly to a customer at a park at Coast View in Devon.
The concept
The concept for this first model was a lodge re-invented to make the most of a great view, so it does exactly what it says on the tin with its name, providing every opportunity for occupants to chill out and soak up the delightful panoramas in front of them.
External features
 Where do we start? This predominantly cedar clad lodge has a contrasting thermowood vertically clad raised section to one side, providing clear visual contrast.
Where do we start? This predominantly cedar clad lodge has a contrasting thermowood vertically clad raised section to one side, providing clear visual contrast.
The roofing is in sections with a stylish slate grey overhang around each and inset downlighters to create a lovely ambience at night.
With not one but two balconies there’s extensive built-in extra space outdoors too – a major bonus. The upper deck is slightly smaller, suspended in mid air with a clear frame and rail ensuring the views are accessible at all levels, and the lower deck is larger, perhaps suggesting use as an additional al-fresco dining space.
Interior designIt would be impossible to review The LookOut without passing comment on the sharp-dressing décor and colour scheme. Using zesty lemons and to dance a retro tune with a modern contemporary twist, this theme had plenty of sparkle, yet with areas of soft browns, creams and greys there are plenty of relaxing spots too.
With white as the default shade, the lodge looks light, clean and bright throughout, and wonderfully fresh and inviting.
There are some very clever touches too, such as the multitude of mirrors adding to the stylish, galleried feel in places but also serving a practical function, bouncing light back into the rooms from several angles. The panelling isn’t just for the outside either, with vertical strips re-enforcing the feeling of height and space, and horizontal strips providing contrast on several of the internal walls.
Checklist
Sizes
The model shown is 45ft x 22 with two bedrooms; master with en suite shower room and walk-in wardrobe/ dressing room.There is also a family bedroom with four beds from two pairs of cabin beds.
Key features
• Architecturally designed feel.
• Raised deck and front elevation on one side.
• Designed for views, with two sets of bi-fold doors to front onto decking.
• Raised lounge with opti-myst flame and smoke-effect fire.
• High-tech well equipped kitchen – one side inbuilt flush to the wall.
• Walk-in wardrobe/dressing room and en suite walk-in double shower to master bedroom.
• Light and bright galley-style four-bedded cabin bedroom with porthole feature.
• Family bathroom with Jack and Jilldoor arrangement and p-shaped bath.
Info Point
Prestige Park & Leisure Homes Ltd
8 Shipton Way, Express Business Park
Rushden,
Northants NN10 6GL
T: 0845 070 2345
E: sales@plplh.com
W: prestigeparkandleisurehomes.com
 Read The Full Article In The November 2016 Issue Of Park Homes & Holiday Caravan
Read The Full Article In The November 2016 Issue Of Park Homes & Holiday Caravan



