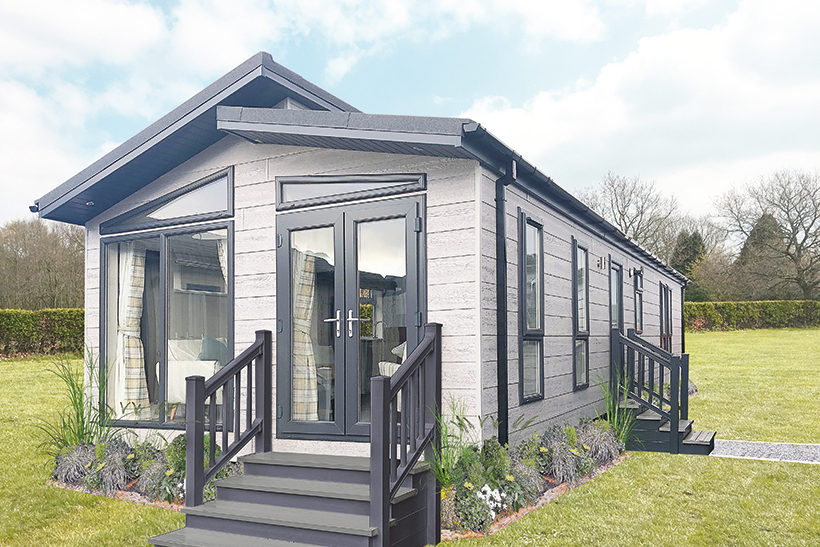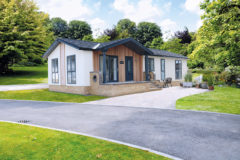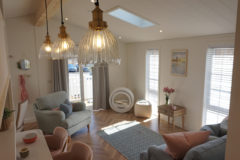Bella Brodie reports on a stunning new single unit luxury lodge from Omar.
Elegant and stylish, airy and chic – all words which describe Omar’s latest luxury lodge just launched; The Arden. Thanks to the pandemic this is a launch that has been a little while in the making, but we’d say it was well worth the wait. A single unit lodge with a split-level roof and a country-cottage feel, the Arden is a stylish entry into a fairly competitive space in the marketplace, and we think it will perform better than most. There’s a rustic vibe here, with contemporary touches offering moments of striking contrast and modernity. There are also a few completely unexpected elements in the mix, and we love it when that happens as it all adds to the character and interest beautifully!
ACCOMMODATION AND LAYOUT
The Arden as shown here is 45ft x 15 with two double bedrooms. There are two other lengths available as standard; at 40ft and 42ft long respectively. The layout of the walk-in wardrobes and en-suites changes slightly for the two larger sizes, and in the 45ft version, there’s also additional space allocated to the living area. Entrance is either into the kitchen/dining space or through French doors to the front of the lodge. Plans can be adapted to suit needs and the minimum size Arden would be 36ft x 15 and the largest 60ft x 15.
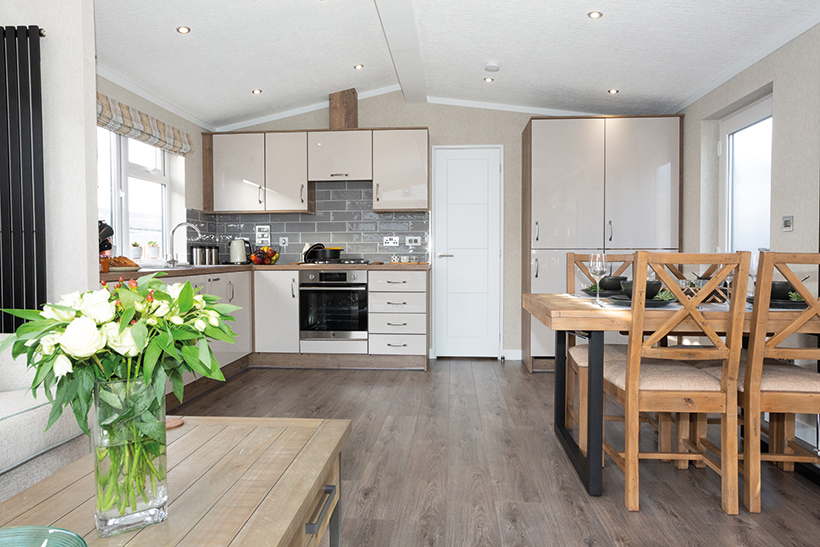
EXTERNAL APPOINTMENT
The Arden has a striking split roofline, so it will be pretty recognisable out on parks. Built to full residential standard BS: 3632, it is clad as standard in Barnwood low-maintenance CanExel cladding in Ced’R-Vue. The cladding is available in a range of colours if you fancy a different tone, although we like the Barnwood. The front elevation has feature glazing with French doors to the lounge area, so overall the Arden is a really chic single unit luxury lodge option.
INTERNAL SPECIFICATION
With a vaulted ceiling throughout and plenty of well-positioned windows, this is a light and airy lodge with a modern feel. The curtains are full-length and fully lined with tie-backs, and the Roman blinds are also lined in the same material, little indicators of the level of detail and luxury throughout. Other fine touches may seem a little more subliminal but are just as important in delivering the luxurious feel, such as inbuilt USB points, Halifax Oak carcases to the kitchen units, panelled doors – one of the characterful touches referred to earlier, inset lighting and contemporary touches in the bathrooms. In the living area, the oak-effect laminate flooring is a nice touch and may well suit those with pets or looking for an allergen-free, easy to clean model for health reasons.
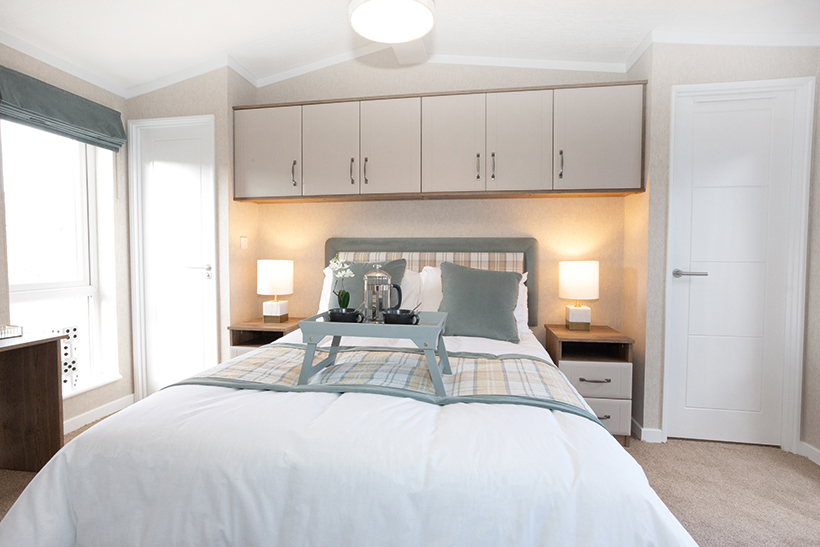
LIVING AREA
The first thing you notice walking into the living area is how spacious it is. It feels more like a twin unit than a single, and that may be partially down to the internal beam and vaulted roofline. The décor informs the orientation of the furniture here, with a feature wall offering a backdrop for the TV, while also creating a visually pleasing reading corner thanks to the occasional chair at one end.
Opposite is a Wilton style corner chaise sofa, which adds an air of quiet sophistication and country house elegance. There’s a high, strip window letting light in behind the sofa, and that also offers ornamental display space. So, with light streaming in from three dimensions, this is a light, bright and uplifting lodge. There are two black designer radiators in the living area, picking up perfectly on the ironwork in the dining table, coffee table and occasional table, so there are several sub-themes in the design working seamlessly with each other in perfect harmony here.
Another striking element is the matching upholstery in the pendant light shades, blinds, curtains, cushions and occasional chair. It’s been balanced to exactly the right level – strong enough to deliver a commanding sense of space but not overpowering.
To the front elevation, French doors open the space out to a potential decking area, and additional glazing into the roofline lets light flood in.
Back at the entrance area, there’s a cupboard with boiler and space for utility items, and a fridge freezer. The dining area is to the left, and a sleek L-shaped kitchen is straight ahead. The configuration leaves a lot of floor space free, which may be why the Arden feels larger than a single unit, yet the lounge and kitchen areas are clearly defined by a full-height dividing wall between.
The kitchen units are high-gloss, with a Halifax Oak carcase and worktop, so they have real depth of colour and quality of feel as a whole. Grey gloss tiles in a brick effect add impact here, bouncing light back into the room. Further integrated appliances include the oven and hob, extractor fan, washing machine and dishwasher, and there’s a handy USB perfect for phone charging or for an Alexa, perhaps. This is a kitchen you’re bound to enjoy being in, and because the entire living area is so open plan, no one will feel segregated while preparing food or drinks in it either.
CHECKLIST
Key Features
● Arden features
● Split-level roof
● French doors to lounge
● Vaulting throughout
● Chaise to lounge
● Master with en suite bathroom
● Walk-in wardrobe
INFO POINT
Omar Park & Leisure Homes is at:
Pleszko House, London Road, Brandon, Suffolk, IP27 ONE
T: 01842 810 673
E: sales@omar.co.uk
W: www.omar.co.uk
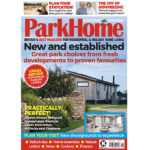
Read the full report in the June 2021 issue of Park Home & Holiday Caravan

