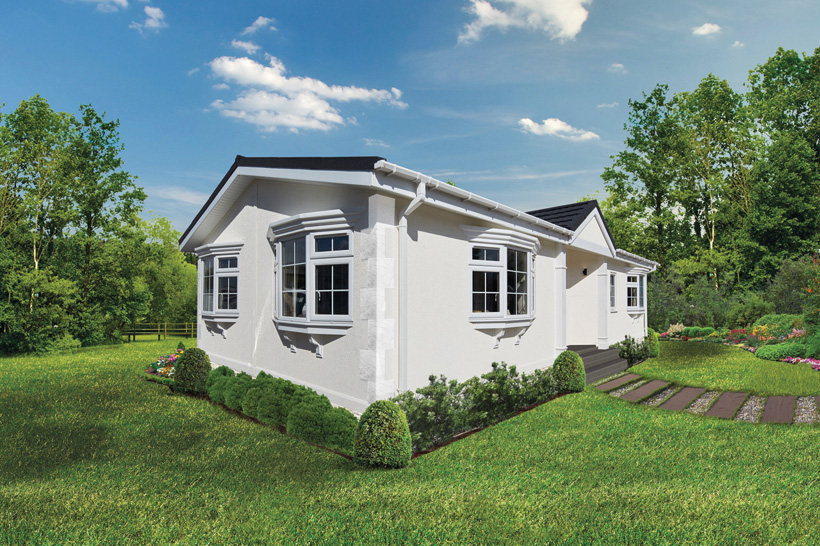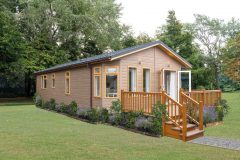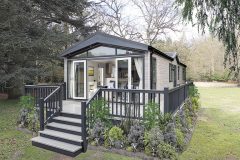Bella Brodie reviews The Hazlewood, Willerby’s most accessibly priced residential park home…
When Willerby first entered the residential park home market, the company quickly launched three core models aimed at different price points, offering something for everybody from the off.
The Delamere was first out of the blocks, demonstrating the sort of high-end luxury that turns heads, while perfectly showcasing Willerby’s capability in the park home arena. That was closely followed by the mid-range Charnwood, and the accessibly priced Hazlewood. This trio has already been popular with buyers, with more to follow.
WHAT YOU CAN EXPECT
For a home set at an entry-level price point, the Hazelwood cuts more of a dash, externally, than most with Georgian-style feature bay windows topped with a triple- ridge cornice, and eye-catching cornerstones. The main entrance is recessed and pillared below the side apex, creating a grand and feature-rich look when paired with the windows and cornerstones. Glazed with inset diamond glass panels, even the front door looks great. The Hazlewood has been built to impress, and would sit proudly on any residential park! Built to exceed residential standards, Willerby park homes are complete with high quality, double-glazed inset windows and uniquely robust walls thanks to an industry-first developed by Willerby called the Oslo Wall System™. This enables owners to hang heavy items wherever they like, while providing superior sound-proofing and excellent energy efficiency.
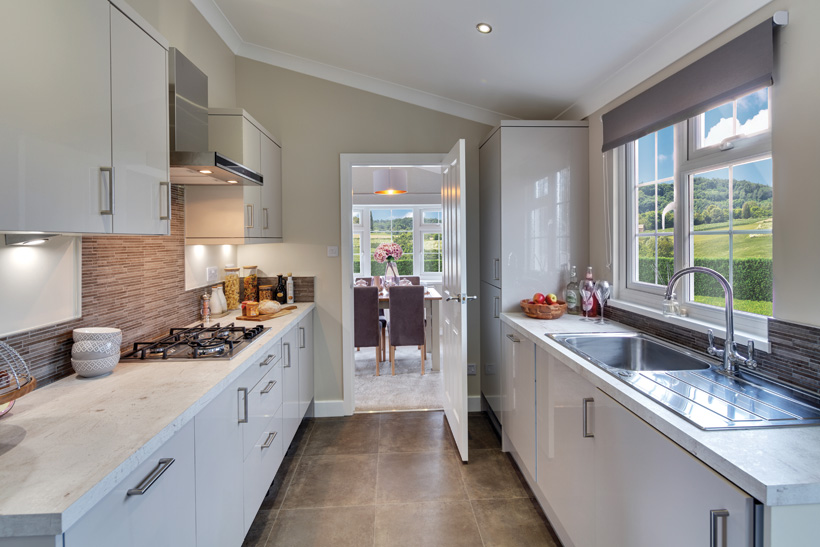
INTERIOR SPECIFICATION AND LAYOUT
Entering the home via a recessed doorway into an L-shaped hall, the door ahead leads to the kitchen and back door, while to the left there’s an L-shaped living and dining area. There’s a further doorway from the dining area to the galley kitchen, so The Hazlewood has a much more traditional layout than the Charnwood or Delamere.
A family bathroom and two double bedrooms complete the accommodation – the master with an en suite shower room.
With generously proportioned rooms, panelled doors, Georgian-style windows, vaulted ceilings and ample storage throughout, every room in The Hazlewood has been designed to be practical as well as stylish. The interior design is very much on-trend, with warm woods and fabrics in tones of cappuccino and blush.
LOUNGE/DINER
As you walk into the large L-shaped living and dining room, the feel is refreshingly cosy. Although that could sound like a contradiction in terms, it really isn’t – that’s exactly the feel Willerby has achieved! While the layout is traditional, the interior design finds a clever midway point between traditional and modern.
With the double-aspect bay windows, light pours in, and the window ledge provides a homely ornamental display point, adding to the feeling of luxury. A sumptuous sofa and armchairs that make you want to curl up and read a good book in front of the feature fireplace make it hard to walk through this home without sitting down and imagining yourself in it. That’s a major plus point that would make it perfect as a park show home.
The spacious dining area, with a further bay window, has access directly into the kitchen – ideal for entertaining when family and friends come to visit. From a time-and-motion perspective, this layout makes sense, helping to make every meal time feel like a special occasion.
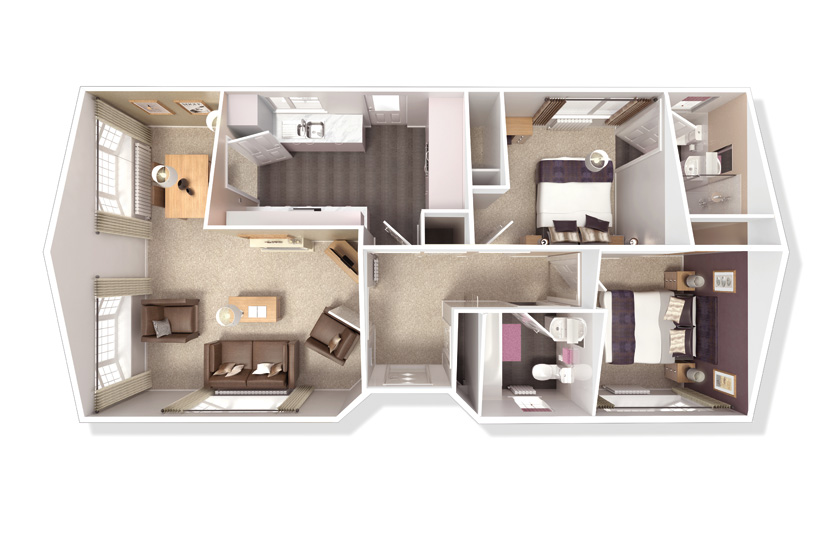
Checklist
Key Features
● Grand entrance and Georgian bay windows.
● Traditional layout with homely interior.
● Wide range of Magnet upgrade choices available on kitchen.
● Stylish bedrooms, master with en suite shower room.
Info point
For further information about Willerby, please contact the company by one of the following means:
T: 01482 717599
E: parkhomes@willerby.com
W: www.willerby.com/parkhomes
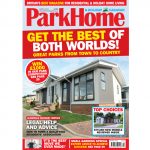
Read the full story in the March 2019 issue of Park Home & Holiday Caravan

