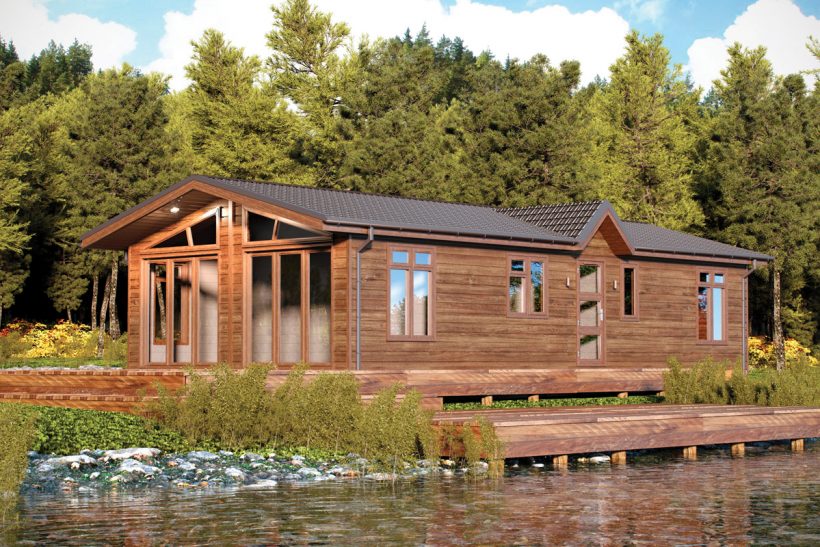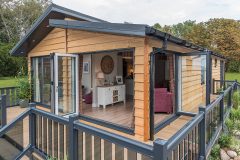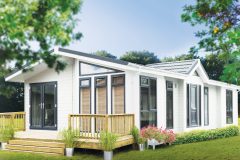If you fancy a lodge with a warming cabin feel, and one that’s bang on trend and up-to-date with all mod cons then look no further than Prestige’s Foresters Lodge. It’s a real head-turner!
This brand new lodge from Prestige has all the style and appeal of a traditional barn conversion, combined with the ambience and character of a woodland-based Highland escape. Dressed in warming reds and tartans, with blended pastel shades working brilliantly together, the interior styling is really quite beautiful, and the result very cosy and inviting.
The layout is slightly unusual too, with a good-sized utility room making this lodge perfect for those who love the great outdoors, ensuring that it’s as practical as it is pretty.

The entrance hall
As you step into the entrance hall, you could be forgiven for thinking you’d walked into a traditional home rather than a lodge. In fact, it would work well as either, and the styling really gives it a home-from-home feel that Prestige’s interior design team has continued throughout.
Inset spotlights make this space clear and uncluttered, and a large welcome mat is inset to keep things neat and tidy.
The L-shaped hall leads to all the main rooms via solid cottage-style doors, and also to the loft access, after you’ve passed the first bonus room on the right.
Utility room
Immediately to the right that bonus is a very pretty utility room with sink, drainer and cupboards below. A cupboard to the left of the sink houses the combi boiler, with further base and wall units to the left making the most of available space to house a washer/dryer and providing a resting surface for any laundry.
That’s finished to the far left with a full-height broom cupboard – very handy indeed for a lodge you’ll want to spend a lot of time in, allowing space for an ironing board, vacuum cleaners and the like with no difficulties whatsoever. Of course, for a lodge likely to be set in a fantastic countryside location, this will be a great interception point for muddy boots and shoes, too!
Checklist
Size and layout
The Foresters Lodge shown here is a 45ft x 20 model, with open plan lounge, dining area and kitchen. There’s a good size utility room, family bathroom and two spacious bedrooms; one with en suite shower room and walk-in wardrobe. The Foresters Lodge is available up to 65ft x 22 in size, and with two, three or four bedrooms.
Key Features
• Stunning timber themed interior with clad ceiling and exposed truss.
• Large inglenook style fireplace.
• Two Velux sky lights.
• Fully equipped kitchen including integrated appliance sand island unit.
• Separate utility room.
• Five burner gas hob, eye level oven, microwave, dishwasher, fridge/freezer and dual washer/dryer.
• Master bedroom suite with walk-in wardrobe and separate shower room.
Info Point
Prestige & Homeseeker Park & Leisure Homes
8 Shipton Way,
Express Business Park, Rushden,
Northamptonshire NN10 6GL
T: 0845 070 2345
E: sales@phplh.com
W: prestigeparkandleisurehomes.com
Prestige will be exhibiting at Manchester’s Event City from 19 to 22 January, where the first Foresters single unit will be available to view, alongside a 40ft x 20 Navigator lodge (Hall 3, stand 3-205 and 3-206).
Read The Full Article In The January 2017 Issue Of Park Homes & Holiday Caravan




