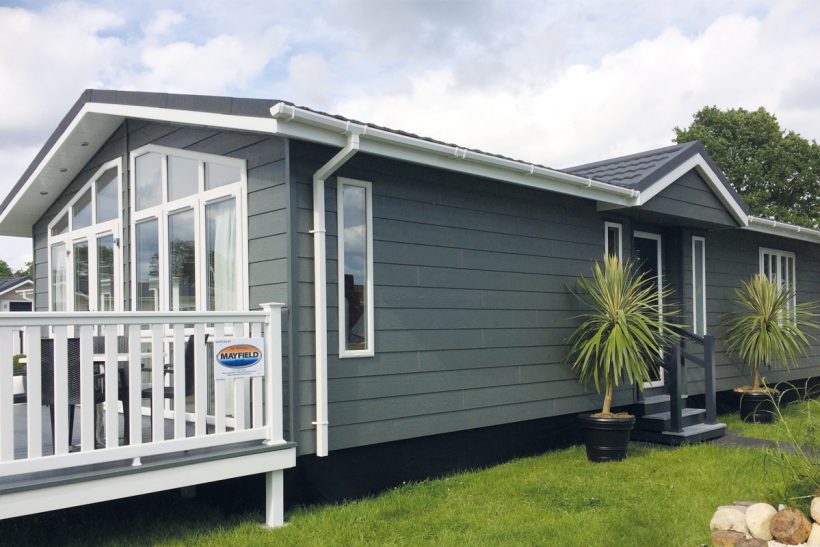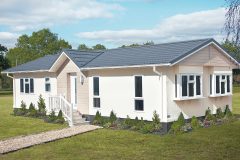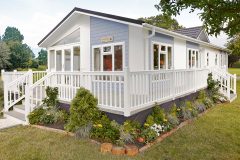Prestige & Homeseeker’s latest model, The Bella Vista, would be perfect on either a residential or leisure park.
The World of Park and Leisure Homes event always reveals plenty of exciting new models and home versions. This year there were more lodges than ever – although Stoneleigh is also the biggest residential showcase of the year.
Perfect then for Prestige & Homeseeker to launch a model that is equally beautiful as a park home or lodge, and is available as either.
Although shown as a residential model, and with more of a residential leaning, it has an unmistakable lodge quality to it with the window arrangement to the front of the home, so it really does work both ways – the perfect hybrid!
At first, you might not notice that versatility as you can’t help but be drawn in by the look and ambience of this architect-designed home. It has a bold and clear identity, and one that we think works brilliantly. The literal translation of Bella Vista is ‘beautiful view’ and that is exactly what this home offers, inside and out.
Outside, it’s fully clad with an external siding, giving a stylish, contemporary look. That continues inside with spacious open plan living quarters, crisp clean lines, cool colouring that also feels warm somehow, and well thought through accommodation.
Entrance and living areas  As soon as you enter the Bella Vista, the vertical brise-soleil partition catches your eye and creates part of the entrance corridor. That’s an immediate feature with considerable impact and charm, setting the stage perfectly for what’s to follow.
As soon as you enter the Bella Vista, the vertical brise-soleil partition catches your eye and creates part of the entrance corridor. That’s an immediate feature with considerable impact and charm, setting the stage perfectly for what’s to follow.
You then walk into an open plan living area with clearly defined lounge, dining and kitchen zones, although they blend together beautifully in design terms. This is one of those homes where you really don’t know where to look first, as everything is so pleasing on the eye. The front elevation is quite eye-catching internally, almost fully glazed and letting light simply pour into this beautiful home.
French windows offer the perfect decking opportunity and, of course, that frontage does indeed open up the home to ‘let the outside in’. Before talking about the different areas in more detail, I can’t help but laud the lovely colour scheme that’s bang on trend. It’s edgy enough yet won’t date; both cool and warm and contemporary yet homely.
That’s a clever mix and, what’s more, it’s classy. Lines are cool and uncluttered, with detail such as inset ceiling lights and clever downlighters dotted around to add to the ambience and practicality.
Checklist
SIZE AND LAYOUT
The Bella Vista is available in a range of sizes up to 65ft x 22 in either one, two, three or four bedroom options, with plans already available for 42ft x 20, 46ft x 20 and 50ft x 20 models which will be the sizes likely to suit most requests. The 46ft x 20 adds a utility room on one side of the home and study on the other, and the 50ft x 20 adds additional space to both the living areas and bedrooms, although to be fair they’re already pretty spacious!
KEY FEATURES
• Fully glazed front elevation, including French doors and high level windows
• External cladding in Canexel gives a stylish contemporary finish
• Thermowood vertical brise-soleil partitioned entrance
• Vaulted ceiling to lounge,kitchen and diner
• Colour coordinated sofa, curtains and carpets
• Dining table and four chairs and coffee table
• Fully fitted kitchen with island unit and fitted bedroom furniture
• Loft access
Info Point
Prestige & Homeseeker Park & Leisure Homes,
8 Shipton Way,
Express Business Park,
Rushden, Northants NN10 6GL
T: 0845 070 2345
E: sales@phplh.com
W: prestigeparkandleisurehomes.com
Read The Full Article In The August 2017 Issue Of Park Homes & Holiday Caravan




