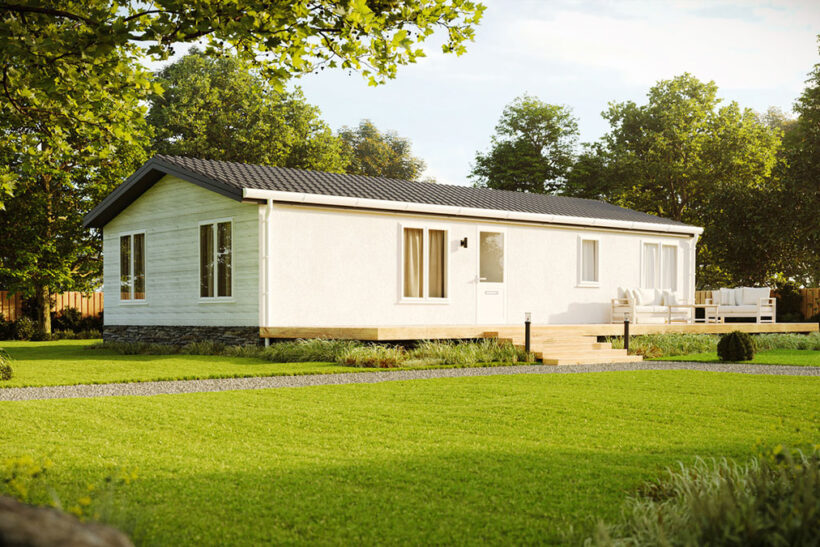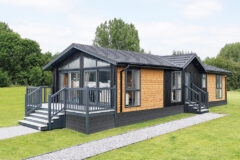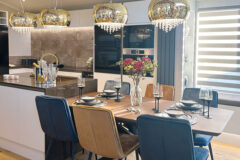Bella Brodie reviews the Willerby New Forest: a new model that’s sure to appeal to many…
Willerby’s New Forest was one of the new models revealed for the first time at Scotland’s largest caravan and holiday home show in Glasgow, delivering a bit of a new concept for Willerby, in a way that should appeal to trade buyers and potential home owners alike.
This model’s design and key features have been influenced by market research and a major survey exploring what matters most to people buying a residential park home. Released at an entry-level price point, the New Forest fills a much-needed gap in the residential park home market – helping owners secure a brand new home, rather than settle for a second-hand model.
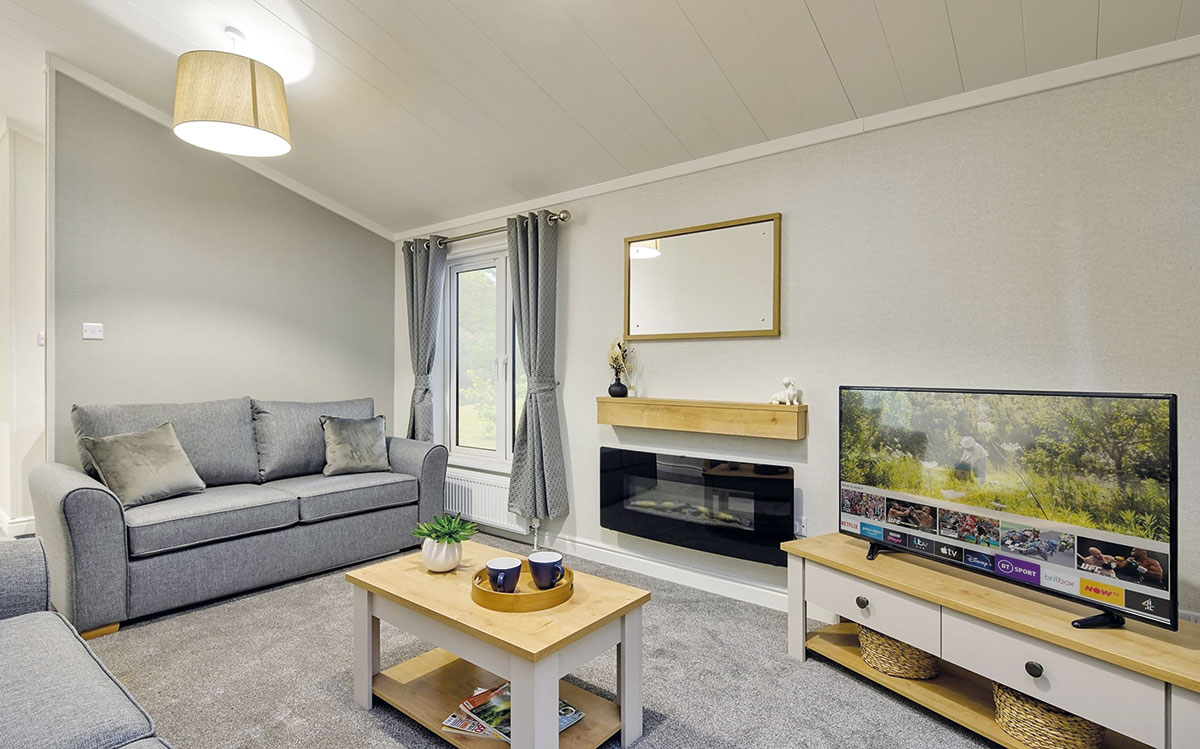
The living room should have mass appeal
Value for money, ease of maintenance and style were among the top requirements established in the research project, with owners keen to avoid expensive refurbishment work without sacrificing on quality, style and comfort. We think Willerby has managed to achieve a great all-rounder that should deliver long-term on all these requirements, selling particularly well thanks to that accessible price-point.
NEW 2023 BRITISH STANDARD
It’s the first Willerby park home to be built to the new BS 3632 (2023) British Standard, which sets out updated regulations for the manufacture of residential park homes for use as permanent residences. The new British Standard will be mandatory as of September this year but, with the New Forest already in production, it means Willerby is ahead of the game when it comes to legislation.
That means that the New Forest is cheaper to run and maintain than most existing residential park homes, without sacrificing any of the high-quality build and aesthetic that Willerby is renowned for. Building to the BS 3632 (2023) standard ensures superior thermal efficiency, reducing the energy consumption and cost for the owner.
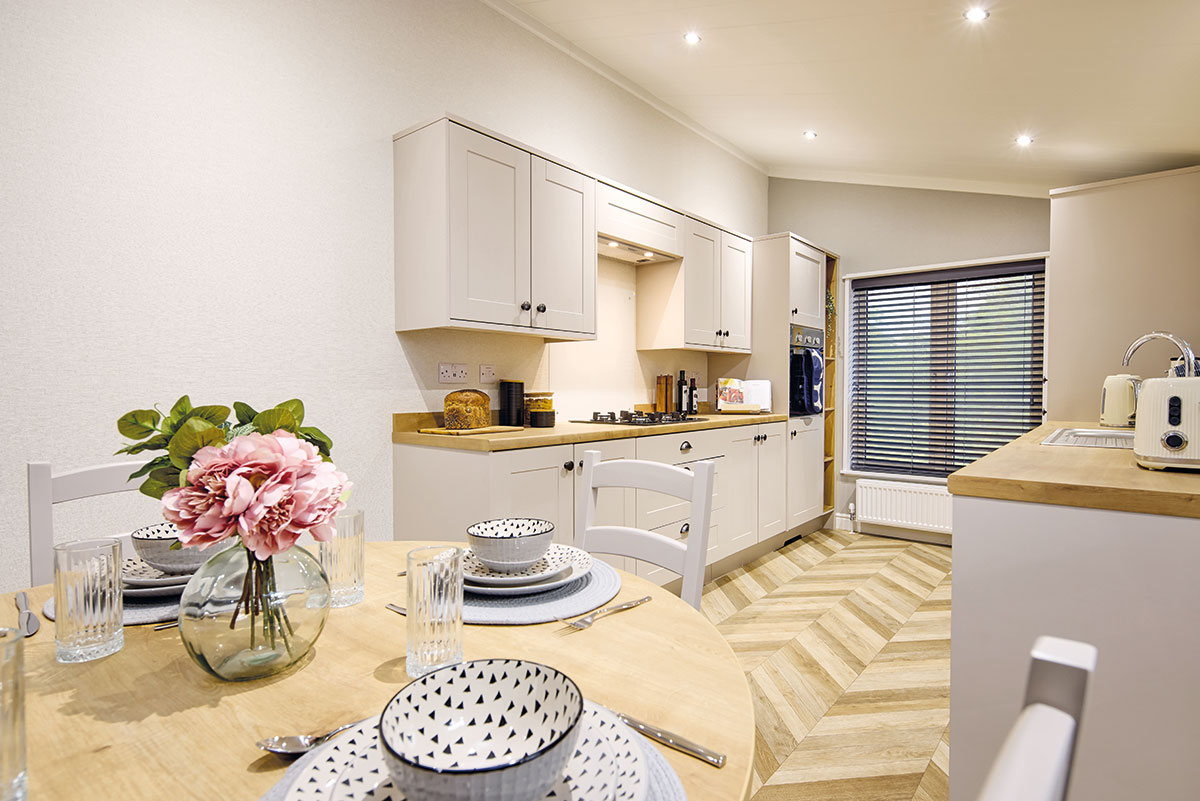
Stylish and inviting, the kitchen is an uplifting space
EXTERNAL APPEARANCE
The New Forest has a traditional residential look and feel, so should fit in well on any park. A new high-grade steel-coated roof provides strength and weather protection, and the render-effect cladding is easy to maintain and clean. Entrance is via the side elevation, with a second door on the opposite side into the kitchen/dining area.
So, for those moving from bricks-and- mortar properties to a residential park home, this fits the concept of a ‘front door/back door’ arrangement, as per any other traditional home.
It’s also going to be pretty handy for those looking to bring in their shopping, particularly if the drive is set on the same side as the kitchen/diner.
ACCOMMODATION AND LAYOUT
The New Forest features two double bedrooms, a spacious living room and separate kitchen/dining space, family bathroom and an en-suite bathroom and large walk-in wardrobe to the master bedroom. The inner hall is a continuation of both the entry hall and living space, which makes the most of the available space and makes it feel bigger, and there’s a large full-height cupboard in the entrance hall housing the boiler, with plenty of further space for items such as a vacuum cleaner, ironing board and clothes airer with room spare to also act as a cloaks cupboard.
We’ve shown a 40ft x 20 model here, and it is also available in a 36ft x 20 version, again with two bedrooms – the main difference being a little length taken out of the dining area and lounge.
INTERNAL APPOINTMENT
With its timeless colour palette and clean, classic interior design, the New Forest feels well-appointed for the price, and although it’s clearly a residential home, it does have the same uplifting vibe that Willerby lodges have. All the colours are soothing, yet not bland, so they have enough interest in them to give the home a bit of personality, and combined with soft grey in soft furnishings and cashmere and oak style furniture, the home still offers the opportunity for any buyer to make it their own. There’s eye-catching wood parquet effect flooring in the kitchen/diner and bathrooms, with all other areas carpeted, so this combination lends itself to easy maintenance. Notably, there’s a pleasing practical point in the entry area where there’s an extended strip of hard-wearing carpet, so the whole family could pile in and wipe their feet before reaching the lighter colour pile. It’s fully vaulted throughout and light and bright with wood-clad ceilings, again an unexpected find in an entry-level model, and the internal doors are cottage-style, painted in white for a clean, crisp feel. Quite a few of the windows are three-quarter length, so again, this veers away from that budget look, making it feel more expensive than the price point, and it is vaulted throughout inside, so it feels far larger than its footprint.
LIVING AREAS
Willerby has played a blinder in the living area, with a simple, less is more look that is very current, delivering a hybrid traditional/contemporary feel. That’s thanks to the raised fire with the plinth above, which matches the furniture, and the simple grey shades in the soft furnishings. This would be a lovely room to spend time in.
The separate kitchen/dining area is in a galley style, with a tall window at one end and a round dining table at the other. Light, bright and well-finished, this kitchen is well-equipped, with an integrated washer/dryer, dishwasher, fridge/freezer and built-in oven, and there’s even a built-in wine rack to one end. The only thing I can’t see is a microwave, but there’s plenty of surface space for that or an air fryer, or both! When looking at kitchens, I often think through the time and motion practicality in spaces, and this arrangement scores high on that remit.
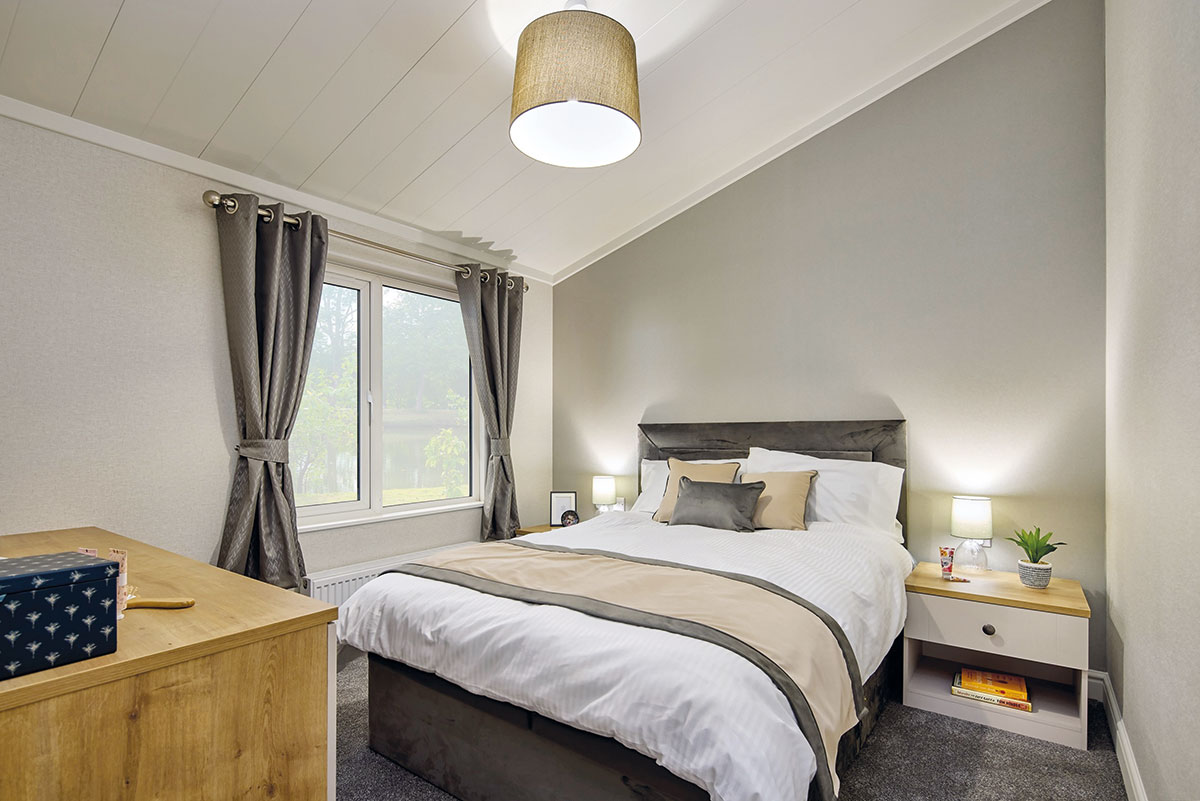
The vaulted ceilings make this home feel really spacious
BATHROOM AND BEDROOMS
The neutral palette of the bedrooms provides a calming, inviting environment for relaxing and getting ready. In the master bedroom suite, ample storage space is provided with a divan bed, dressing table, large walk-in wardrobe and a generously-sized dressing area, and there’s a double wardrobe in the second bedroom, which matches from a style perspective.
This is arranged slightly differently from most, as you enter the suite into the dressing area and then there’s a dividing wall through to the main bedroom. We think it’s refreshing and practical, adding to the New Forest’s identity and lodge-like feel. The main bathroom is actually a shower room, and is arranged slightly differently to the norm too, with a clothes hanging zone one side of the shower, and the luxury of a large, heated towel rail for those toasty warm towels on exit from the shower. What that tells us is that there’s probably enough room for a bath there if preferred, with a smaller towel rail and sacrificing the clothes hanging space.
A LITTLE TIP
Usually, when looking at an entry-level model, you can tell where careful economics have influenced the appointment. More often than not, the bathrooms are one of the giveaway points when under scrutiny, but not in the New Forest. The feature panelling and shelf hosting the mirror behind the wash-hand basin and matching shelving above the WC lift this space visually, so it doesn’t fall into that category. The kitchen cabinetry choice also bucks this trend, stylishly finished from top to toe to make it look like a far more expensive model, so Willerby has taken care to address areas which can be a cut too far in some entry-level models, not falling into that budget feel trap. This does not look and feel like an entry-level home, and that’s down to thoughtful design and specification.
OUR VERDICT
The New Forest is seriously impressive for the price point, and it would suit a huge swathe of potential buyers looking for a lovely home that’s bang up-to-date on build specification.
It’s the ideal canvas for owners to make their own by adding personal touches, yet all the existing framework and soft furnishings in place make it feel more expensive than the price point.
Well thought through practically, economically and visually, it has an uplifting feel and will be easy to maintain.
As this home comes within the Willerby Bespoke umbrella, tweaks would probably be available although they may obviously affect the pricing.
Park buyers will recognise that the New Forest delivers far more than would be expected for the price point when it comes to visual appeal, so it would be a canny buy, not only for parks, but also eventual home owners.
Key features
● Vaulted ceilings throughout.
● Well equipped galley kitchen/diner.
● Feature fire in lounge.
● En-suite shower room and walk-in wardrobe to master.
● Uplifting design and furnishing.

