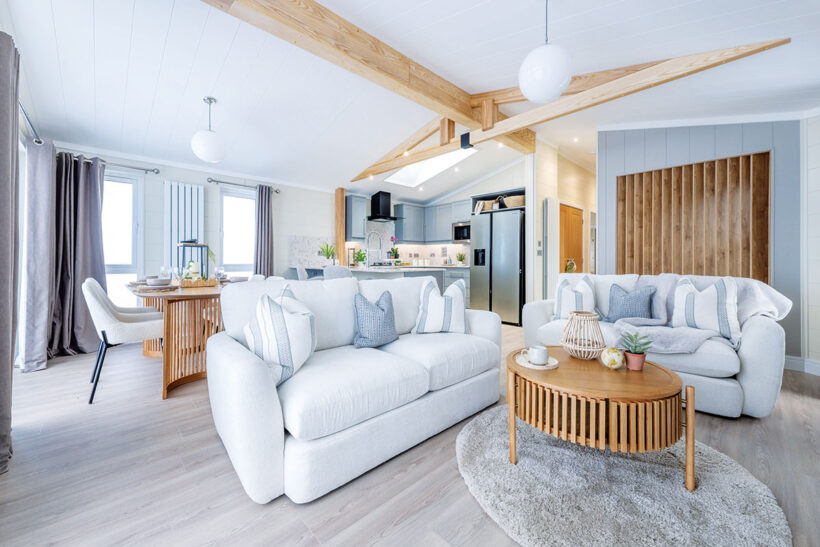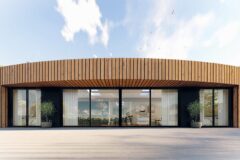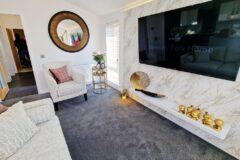A popular luxury lodge in a range perfect for discerning buyers looking for quality in a traditional layout, the Contemporary has always been a classy model, performing well out on parks. When it comes to lodges with an open plan living area, this model oozes class and sophistication, and the latest incarnation is no different. Packed full of charm and character, the version launched at the World of Park & Leisure Homes Show, in Stoneleigh, brings the Contemporary up-to-date, with great use of fabrics and materials, as Omar’s Group design manager Anysia Hopkins explained: ‘We have introduced more texture and tone in the furnishings, so the changes are as much about touch and feel as form and visual aesthetics.
‘The Contemporary has been a great model to work on as it is characterful by nature – it was just about enhancing that in a way that delivered a few more well-thought through surprises.’
That individual character coupled with clean lines and tasteful décor is synonymous with the Wessex brand, and a perfect example of Wessex lodge design at its best. This is a lodge that sells well, has kerb appeal and plenty of it, but somehow that doesn’t really fully prepare you for the rather exceptional interior, nor could it completely, or it would remove the element of surprise which is so important to the buyer. As you walk around it, you’ll find your mind consciously or subconsciously ticking the boxes… edgy, luxurious, practical, charismatic, eye-catching, feature-rich, universal appeal – it’s all there, in abundance. This model is not just about box-ticking though, it packs enough punch that any buyer should fall in love with it.
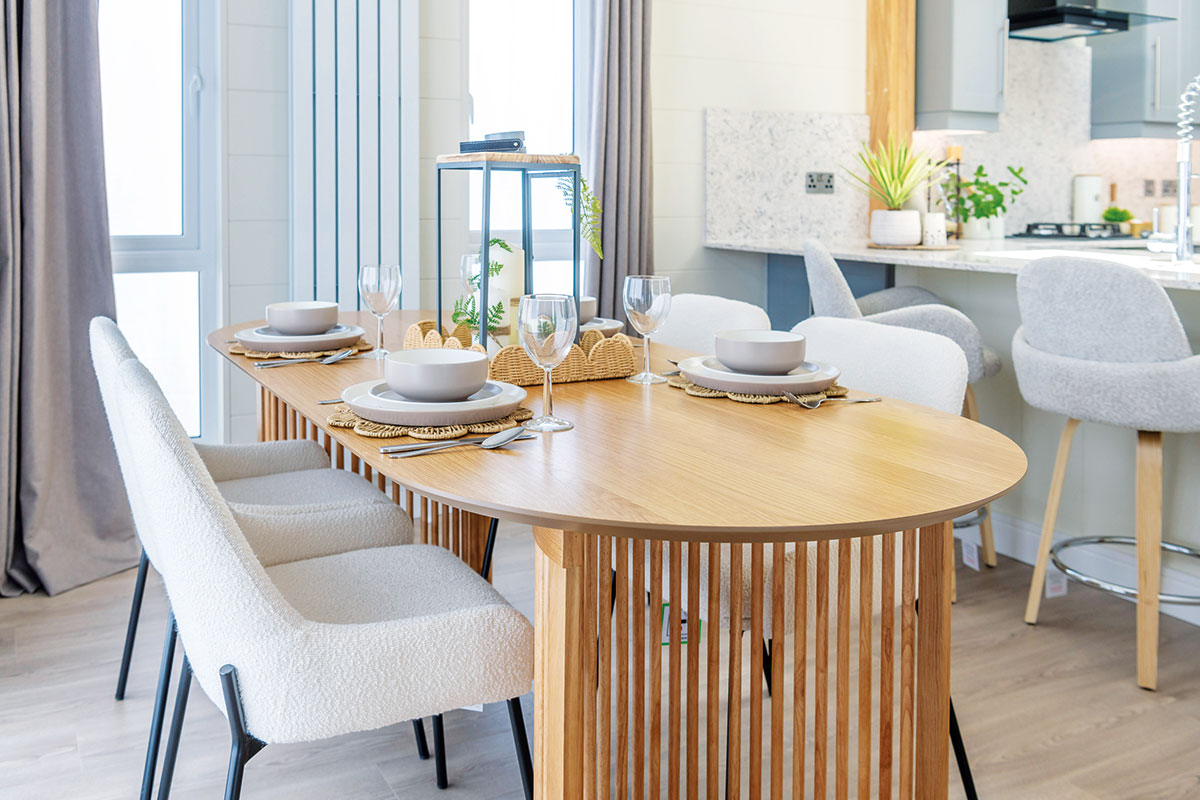
This home boasts a modern and stylish dining area
LAYOUT AND ACCOMMODATION
This 40ft x 20 model, as shown, has an open plan living area incorporating the lounge, diner, kitchen and utility area, a family bathroom, two bedrooms and an en suite shower room. The Contemporary is available in a range of standard floorplans from 40ft x 20 to 45ft x 20.
On selected floorplans, there’s an option of a separate utility room, and another different option is the Contemporary Vue, with a roof terrace which is accessed via an external spiral staircase.
EXTERNAL FEATURES
The front elevation is fully glazed, with an extended soffit overhang making room for the integrated soft down-lighting. In the evening that can make quite a bit of difference, creating an ambience on the decking which will make the most of long summer evenings and dining al fresco.
There are two double French patio doors at the front too, so it’s designed to open up to make the most of a lovely park environment. It’s available in a range of claddings, Cedar giving it a particularly stunning look as shown.
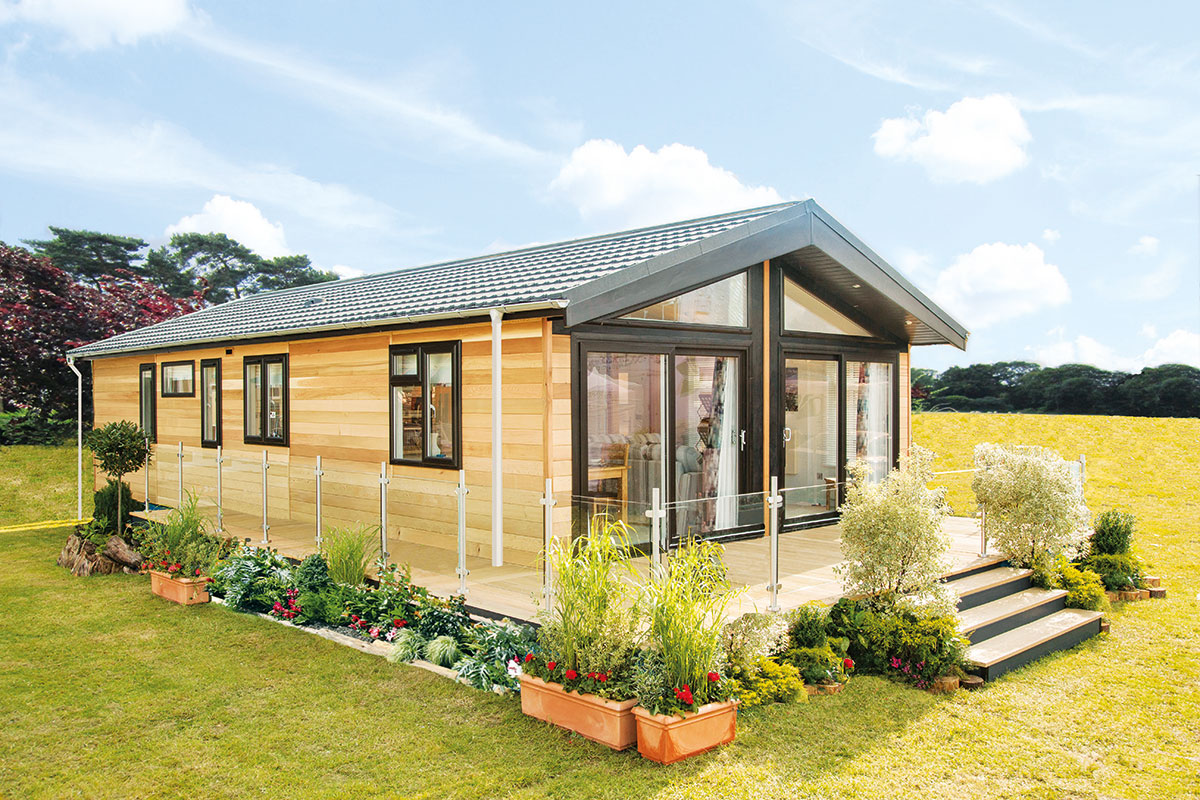
The cedar clad exterior makes this model easy on the eye. Other cladding options are available too
INTERNAL APPOINTMENT
With its interior beam work, this is a lodge that is architecturally pleasing, with personality all of its own. This latest incarnation lives up to its Contemporary name, with slightly more of a ‘Scandi feel’ than past versions, with an edge of the bohemian in places and inspirational choices of furniture, with that clever use of tone drawing the eye to key features.
It flows well practically too, with a tried- and-tested layout lending itself to quality time together. The décor is light and bright, with plenty of interest, and an uncluttered feel. There are white-panelled, vaulted ceilings throughout, not just in the main living areas, and that’s just one of many major differences you’ll find between this and more basic lodges. That makes a huge difference to the look and feel of a lodge, and how it works as a whole entity.
The open-plan living space incorporates the lounge, dining and kitchen areas, and is kitted underfoot with light oak-effect flooring to the living area and hall, with carpeting in the bedrooms. The curtains and Roman blinds to the living area and bedrooms are fully lined, with Venetian blinds to the bathroom and en suite. Solid oak internal doors, the feature beam and slatted wall in the lounge, feature radiators and skylights to the kitchen, his-and-hers wash hand basins and waterfall shower in the en suite all pay testament to the level of luxury built-in.
LIVING, KITCHEN AND DINING AREA
On stepping into the large open-plan living space, the first things you notice are the architectural feature beams and striking choice of furniture, which complement the feature wall to create a coordinated uplift to the vibe in this space.
Here, that white panelled vaulted ceiling enhances the light and spacious feel, and with comfortable sofas, a stylish oval dining suite, a large breakfast bar with textured bar chairs and a fully equipped kitchen, this lodge has real character and charm.
Light floods into the front elevation thanks to the extensive glazing, and the colour tone of the cabinetry is really pretty, topped with a marble-effect worktop and splashback. Now, I’m not a particular fan of marbling, as I think it’s quite a personal taste that can, when overdone, put a model in the ‘Marmite’ zone, and it seems to be everywhere at the moment, but I was completely won over with its tasteful deployment here.
Integrated appliances include a fridge-freezer, dishwasher, microwave, oven, extractor fan and four-burner hob, so this is pretty well-equipped. There are further quality touches here it’s worth noticing, such as the USB sockets and underlocker lighting and the pretty sink with mixer tap.
In the lounge there’s a stylish outset media wall column in a very pretty shade, matching the outer frame of the slatted wall divider to the entrance hall. Patio doors open the front up to decking on both sides. The inner hall has a full-height double cloaks cupboard housing the boiler.
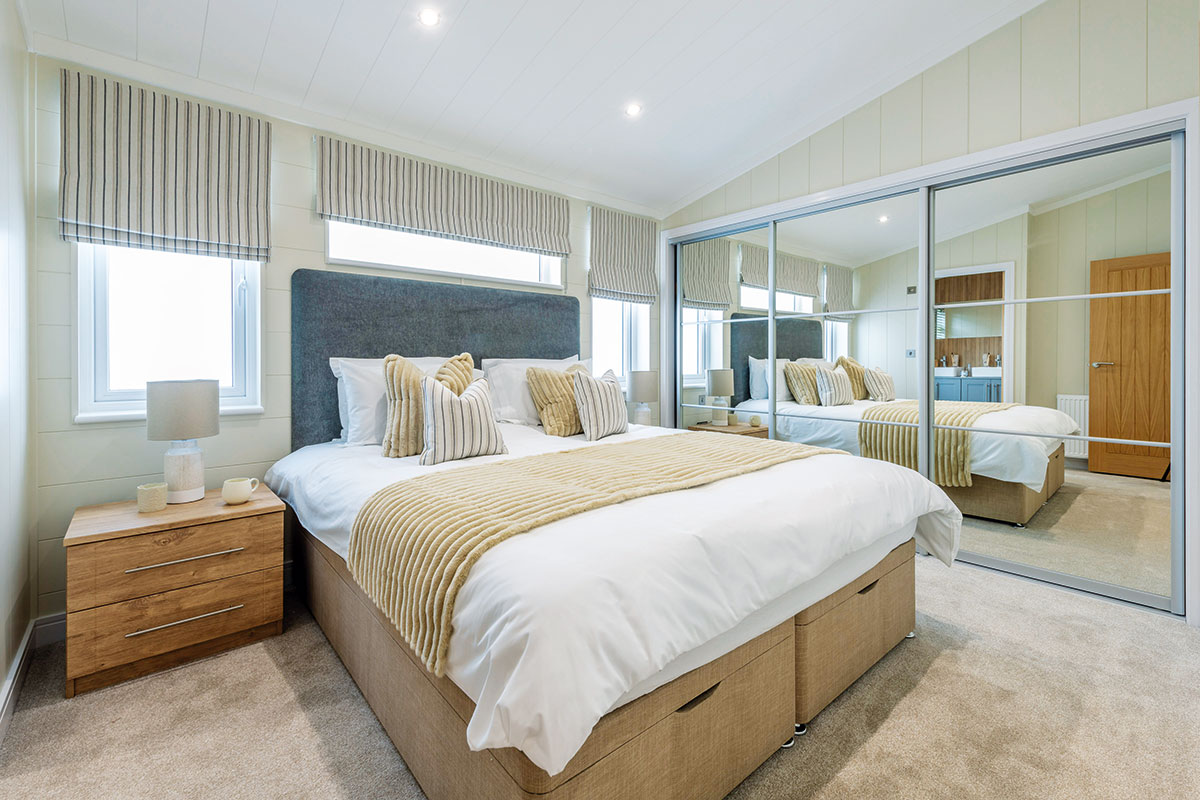
BATHROOMS AND BEDROOMS
The use of texture and tone continues in the bedrooms, where the sliding doors are mirrored, bouncing light back into the rooms. The fabric in the Roman blinds is a great choice, and together with the cladding help enhance the feeling of light and space. That’s contrasted on the bed runner and scatter cushions which sit crossways to emphasise the width, and the overall feeling is that of luxury.
The wardrobes are so large in both rooms that I would describe them as ‘step-in’, and the chic grey headboards offer the perfect backdrop visually for the beds. On a practical note, the twin-bedded room would keep adults happy enough, and we can see that all areas would be relatively easy to maintain from a housekeeping perspective.In the main bathroom, inspiration from the wooden beam has made this a warm, inviting area with a spa-like feel, and the extensive use of wood effect panelling with stainless steel trim around the bath and behind the wash handbasin looks stunning as you’re in it. This bathroom is designed to please, with a heated towel rail next to an angular wall, vanity unit, mixer tap and backlit vanity mirror above. The en suite shower room matches visually but with twin wash hand basins and vanity units below, a large mirror above, and a waterfall showerhead added.
OUR VERDICT
It’s a brave designer who takes on the Contemporary to make it even better and wins, as it was lovely already, yet the Omar/Wessex design team have done exactly that, adding further character and class to this already appealing lodge that makes it all the more memorable.
There’s a lot of fine detail and quality in this lodge that you will notice on further inspection, so I could only touch on it here, but the overall feel is that of a lodge that would sit happily as a flagship model on any park showground, with universal appeal that should win over any potential buyer.
What’s more, there’s enough character and built-in practicality that the buyer should rave about it for some time afterwards – always a plus point on a new development! This version works effortlessly, or so it seems, to bring out the character to the maximum, with the crossbeam as its guiding core, and does it brilliantly. It’s absolutely stunning, and a real triumph of design over clutter – feature-rich and classy as ever!

