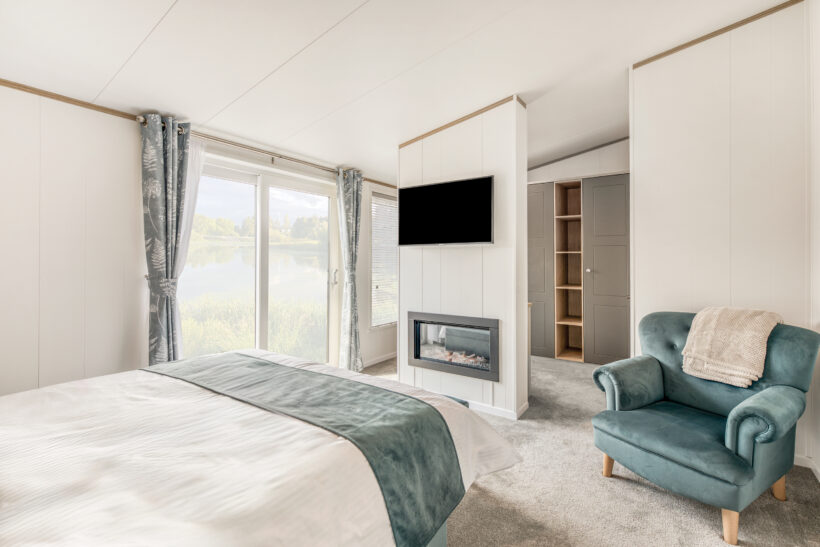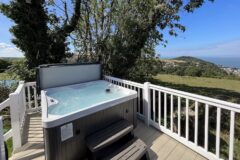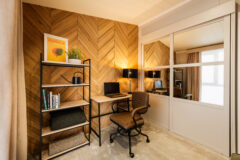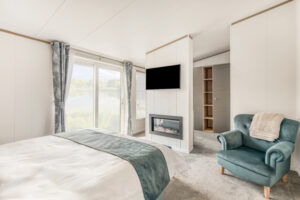
Atlas Leisure Homes are well attuned to the lodge and holiday home market, and always have some great models to explore. To celebrate their 50th Anniversary at the Great Holiday Home Show in Harrogate, they pushed the boat out to show their capability in the luxury lodge genre, with the launch of a brand-new version of the Laburnum Lodge model.
Set to sit at the head of their range as their new flagship model, this was somewhat of an unexpected gem and quite a step forward for Atlas, and it was definitely one of the talking points at the show. From an interior design perspective, it’s classy, with an upmarket home-from-home feel, but some perky features that also make it feel like a leisure lodge. The front elevation has two sets of French doors, so this is a model that will suit a fairly extensive decking, perhaps with outdoor furniture and a barbeque, or maybe a hot tub.
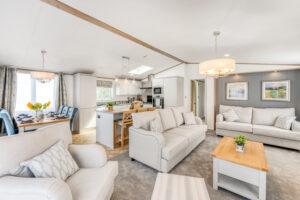
The open-plan living area has ample seating, a fireplace, and a feature-clad wall lit from above behind the smaller sofa, creating a great little spot for cosying up or reading a book in the evening without disturbing others with bright light. With a three-seater settee, two-seater armchair and footstool, this would easily absorb visitors in comfort, and it still feels spacious even with all that on board.
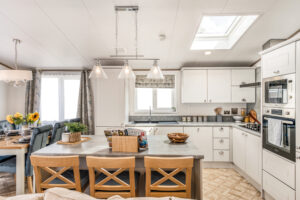
On the other side of the living area there’s a dining table with six comfortable, padded chairs and a pretty pendant light to match the living area. The kitchen has a large island breakfast bar with feature lighting above and three bar stools making it the perfect place to chillout over breakfast or elevenses or perhaps check in with the outside world on a laptop as power points are built in at the ready. Light floods in via a Fakro roof light, and there’s a comprehensive tally of equipment here; 5 burner hob with extractor, integrated microwave and oven, integrated fridge/freezer, and a full-sized 18-bottle wine cooler tucked within the island. The washer/dryer can be found in the utility room, where there’s also a handy sink and hanging space.
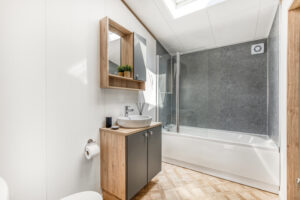
There’s a large bathroom with Jack and Jill access to the second bedroom, so it also acts as the main suite, creating two master suites effectively. The other master bedroom is also wonderfully striking, with a feature wall hosting a TV and fire creating a divider, and an open plan walk-in wardrobe and dressing area beyond. There’s even a Juliet balcony and room for a plush armchair, so it has a gorgeously romantic feel.
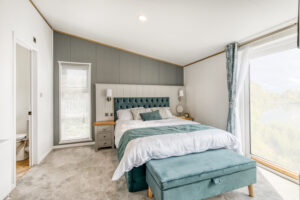
OUR VERDICT
The Laburnum Lodge is a classy gem of a lodge, yet designed with park sales in mind, so it’s luxurious and well-designed, but not in a way that would make it completely unaffordable – a balance has been struck thoughtfully by the design team. Yet the visual and practical features and innovative layout totally justify its position as a flagship model.
FUTURE RICH MODEL!
- Built to BS3632 residential specification
- Generous seating to lounge
- Feature fireplace
- Feature wall in lounge
- Well equipped kitchen with island unit and roof light
- Utility room
- Both bedrooms have a master suite feel
- Full-sized bath with shower over in main bathroom
- Jack and Jill door from second bedroom to bathroom
- Hidden walk-in wardrobe in second bedroom
- Feature wall with fire inset in master suite
- Dressing area in master suite
- Shower room with twin basins in second en-suite
- Double French doors to front
- Fully galvanised chassis
- Feather edge cladding
FOR FURTHER INFORMATION:
Atlas Leisure Homes
T: 01482 562101

