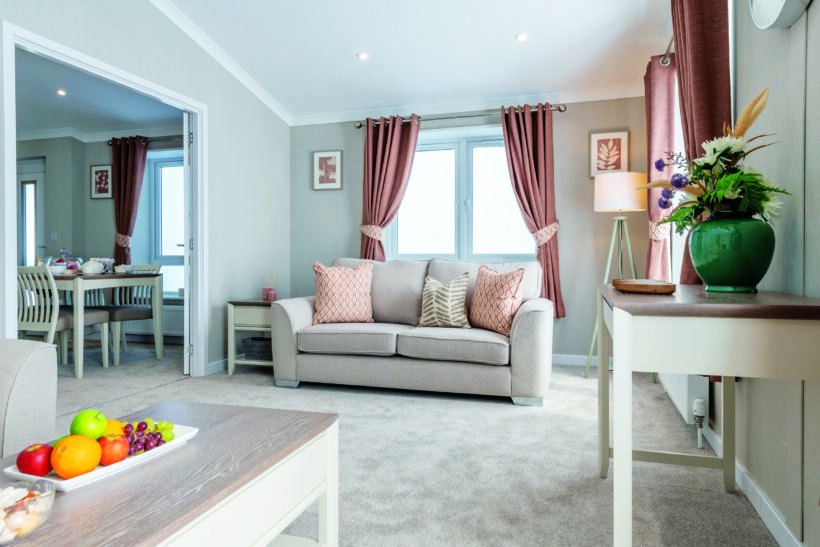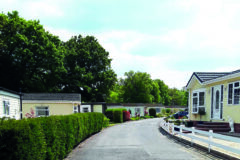Affordable and contemporary, it’s unsurprising that the Image has become so popular. Simple in concept yet with plenty of personality and great kerb appeal, the Image’s interior has recently been updated, which is why we have revisited it. The price point and sheer practicality of this model must surely have been the key to its success so far, and we know of several parks where it has been performing soundly from a sales perspective. This new design theme offers a warming interior, earthy, natural colours, and a restful ambience throughout.
EXTERNAL SPECIFICATION
Outside, contemporary lines are combined with CanExel cladding detail to the boxed-out windows and around the recessed, feature front door which sits under a roof dormer. The Image is a lovely looking home.
INTERNAL APPOINTMENT
The Image has vaulted ceilings to the main living areas, and although you would perhaps expect a basic level of finish for this price point, that’s not the case here. That’s apparent in the fine detail; interior doors, lighting provision, bathroom extras, even the handles and finish in the units, tiling and trim. That will all make it feel luxurious enough to live in and keep clean, while it also delivers an uncluttered look.
ACCOMMODATION AND LAYOUT
The entrance area has a useful bench seat with storage below for shoes and above for coats and bags. Both bedrooms are a great size, and the master has a dressing area and en-suite shower room, which is in addition to the family bathroom. There’s also the option for a utility room and study on selected floorplans. One of the great things about considering such a popular model is that there are many layouts and sizes to choose from, from a single unit home starting at 35ft x 12 through to a 65ft x 22 home. There are also options available to add a study and utility room, so this is a very flexible model that can match most needs.
KITCHEN/DINING ROOM
In an immediately distinctive home, the front door opens into a semi-enclosed area where there’s a practical boot seat and coat hooks, and that then leads into a spacious and light kitchen/diner. The kitchen is really striking and well-equipped, with plenty of space to bring your own favourite culinary gadgets without ruining the effect. There’s quite a bit of surface space and storage too, so it ticks two more boxes high up on most buyers’ wish lists. The units are in a light cream colour, with a splash of colour in the blinds and marble-effect worktops, and there’s fairly extensive splashback tiling with aluminium trim. Integrated appliances include a fridge-freezer, dishwasher and washing machine, and there’s also an electric oven and gas hob with chimney extractor hood. We love the parquet effect flooring here, which makes it feel warm and adds interest to the overall décor. This is not an overpowering design theme, but it’s stylish enough while also providing the perfect canvas to add your own touches. The back door sits within the kitchen, which will make it really easy and quick to unload shopping. Opposite is an extending dining table with chairs, and double doors through to the lounge can close both areas off if needed. The curtain tie backs match the Roman blind, tying the design theme elements together nicely.
LOUNGE
The lounge spans the width of the home, and benefits from three large windows from two aspects, which makes it feel light and airy. The eyes are drawn to one end of the lounge where recessed feature shelving has a feature wallboard backdrop, with a contemporary black glass electric fire with contemporary surround in between. The arrangement here lends itself to cosy nights in watching TV, and the window ledges provide a great place to drop the odd photo or two to make your home your own quickly. The designers have been brave with the colour scheme as it’s an incoming colour trend that could look dated if executed badly, but that’s not the case here at all, it looks pretty cutting edge so a lot of thought has gone into making sure it has wide appeal going forward. The lined curtains have geometric tie-backs and the scatter cushions match, with the addition of a leafy cushion to re-enforce the earthy vibe. Furniture here includes a coffee table, console table and nest of tables, with two three-seater ‘Lonsdale’ style sofas.
BEDROOMS AND BATHROOMS
In the master bedroom the feature wall is immediately striking, and the feel is indulgent. There’s a walk-through wardrobe with plenty of storage space, leading through to the en-suite shower room. This is where some lovely detail continues, with the trimmed tiling behind the wash-handbasin, and useful cabinets below. That trim matches the quadrant shower frame, and there’s another pleasing touch with the heated towel rail, which is large enough to rotate towels between use. That same level of appointment re-appears in the family bathroom which has the same parquet flooring underfoot making it feel warm and look classy. The second bedroom is another double, with a dressing table, stool and mirror, bedside units and a double wardrobe, so it would be perfectly suitable for couples who like to have a bedroom each. Both bedrooms are equipped with bedside USB charging points.
OUR VERDICT
If you could build a home which bridges the gap between traditional home build and a park home, the Image is probably as close as you’re going to get, and that’s precisely why it’s been so popular. There are areas where it feels quite luxurious but that hasn’t bumped the price up, and it’s spacious and practical in all the right places which will help potential buyers to visualise this as their new home. The lounge is wonderfully family-friendly, and you could easily have a few people milling in the kitchen without tripping over each other, so when generations are able to gather, this home will cope. The Image is a spacious and inviting home which won’t break the bank for most buyers, yet it should be practical to live in, and thanks to the design features, it has plenty of character and a warm, inviting feel.



