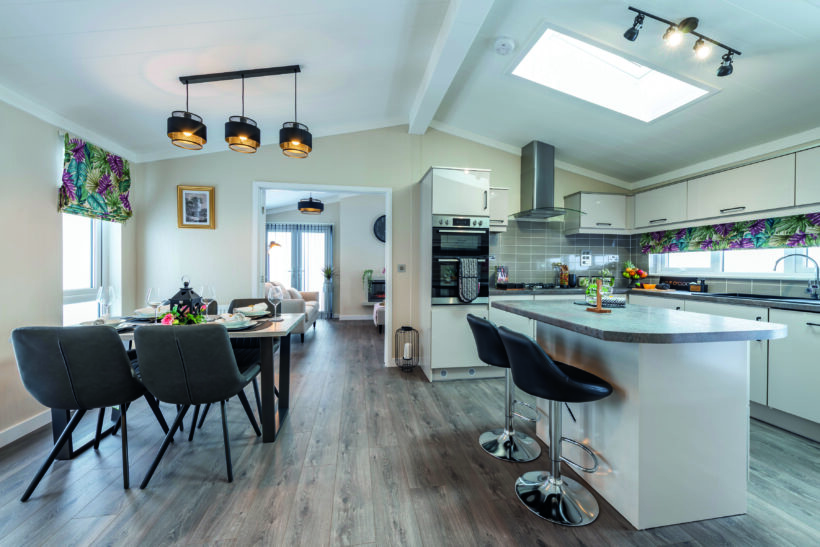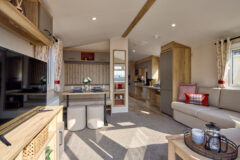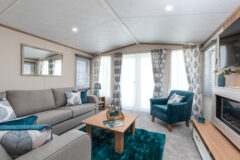There is plenty of choice to suit all tastes and budgets in the Omar Group’s range of residential park homes. We find out more…
Most of the Omar Group’s residential homes now come under the Omar Park & Leisure Homes brand, although there are also models built to residential standard BS 3632 suitable for all year round use in the Wessex and Regal ranges.
Of course, for a buyer to be able to live in a home it has to be built to BS 3632 on a park with a residential licence, and it will be comforting for buyers to know that the Omar group don’t just follow the specification, members of their team have helped the NCC set the standards, too, so buyers can be assured that the homes will be built to the very latest cutting-edge specifications.
There really is something for everyone in Omar’s park home portfolio, and even the more accessibly priced homes are built to a standard that would have been classed as higher-end luxury just a few short years ago, showing how times have changed in the park home world!
THE WESTBURY
The Westbury is a traditionally styled and affordable park home with clean lines and simple styling, available in twin and single floor plans; a perfect canvas to add your own finishing touches and make it your own. It’s a similar layout to both the Image and Newmarket to a degree, yet the difference is the price point, because it enables the buyer to add elements as they go rather than providing them all at once, although it is perfectly equipped for those who love clean lines and simplicity.
The Westbury is available in the blue colour scheme as shown or a neutral Cashmere colour scheme – and we think that bold blue is stunning, adding a good measure of personality and flair, making it pretty memorable. You have to look really hard to see the differences in the pricing points between these models, and that’s why this range of affordable residential homes is doing so well – even at the accessible end, the Westbury is well-appointed and nicely finished.
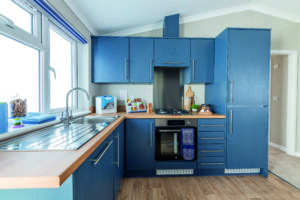
THE IMAGE
Affordable, contemporary and fresh, the Image park home stands out for its curb appeal and offers a perfect blend of style and practicality. Available in twin and single floorplans, it has earned its place as one of Omar’s best-selling models thanks to its perfect combination of style and price point.
The striking exterior with its clean, contemporary lines, benefits from CanExel cladding detail to the boxed-out windows and around the recessed, feature front door which sits under a roof dormer, making it one of the more instantly recognisable park homes on the market. The entrance area has a useful bench seat with storage below for shoes and above for coats and bags. The main living space comprises of a central kitchen-diner leading to the large lounge with recessed shelving either side of a wall hosting the fire – quite a memorable background effect which reappears in the bedrooms. Both bedrooms are a great size, and the master has a dressing area and en-suite shower room, which is in addition to the family bathroom. There’s also the option for a utility room and study on selected floorplans. This home is ultimately fresh and modern, yet this latest refresh ensures that it remains as cosy and inviting as ever!
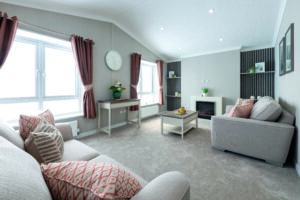
THE IKON
When it was first introduced, the thinking behind the Ikon was that it should lead the field in the style stakes; constantly pushing forward with stand-out visuals combined with a practical layout and specification for luxurious residential living. That’s not changed, although it has been kept up to date regularly.
The Ikon has an open plan mid-section, with the entrance into a large kitchen/diner and the back door opposite. This arrangement lends itself to a well-fitted kitchen with plenty of storage, an island breakfast bar and workspace, and a chic dining space opposite. The lounge runs across the width of the home creating a light, airy and contemporary living space with plenty of light and appeal. To the rear of the home, there’s a small hallway leading to the family bathroom second bedroom and master suite, which has an en-suite shower room. If you take a look at the floor plan it shows how little space is wasted with this layout, and that’s one of the reasons it always feels spacious in any footprint.
COMING SOON!
The Omar Group has three new models launching soon to watch out for. One is a contemporary new park home with a central living area, another will have characterful cottage styling – always popular with buyers. The third we are particularly excited to see as it will be a top-of-the-range premium designed to celebrate Omar’s 60th Anniversary – we can’t wait!

