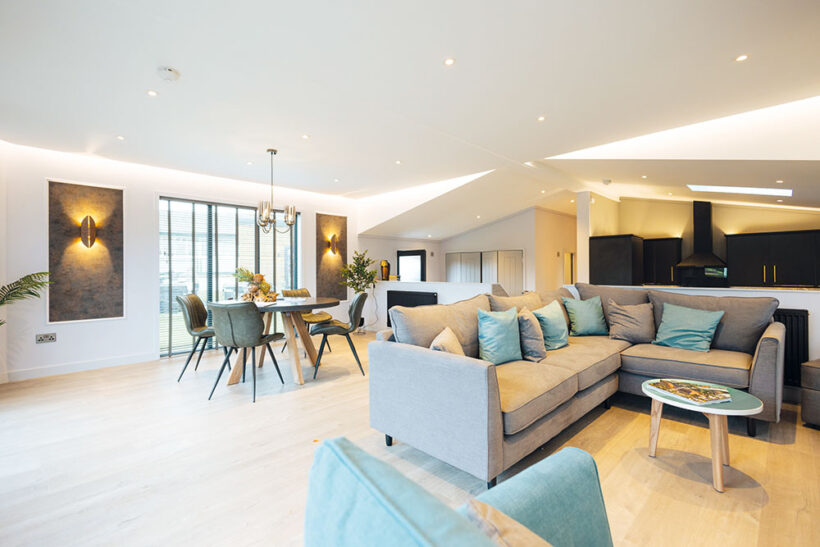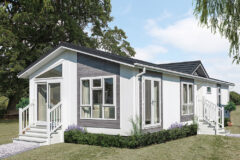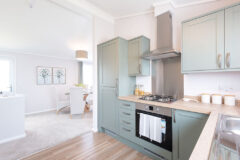Bella Brodie marvels at Pathfinder Homes’ all-new High View – a showstopping lodge with a penthouse feel
One of the most eye-catching models at Harrogate’s Great Caravan, Motorhome & Holiday Home Show this year, the Pathfinder High View was a huge hit with visitors, heading off after the show to Thornton Lodge Country Retreats near Easingwold, where it is being marketed as ‘The Penthouse’ thanks to its sleek, modern, apartment feel. It was popular with other buyers, too, as one of the big showstoppers at the show, with a number of orders taken for 2025.
GREAT NEWS FOR PATHFINDER
At the time of exhibiting, we heard the fantastic news that Pathfinder Homes was about to return into several original team members’ hands at the end of September, with one of the original co-founders, Mike Wills as chairman, his son Oscar and longstanding employee Steve Hoare as managing directors, Reggie Wharton as operations director and Paul Tucker as
sales manager.
That transfer of ownership has now been completed, signalling the start of a new era for Pathfinder, based on all that was best in the past. With a flair for design and innovation already apparent in the homes that were exhibited at Stoneleigh’s World of Park & Leisure Homes Show and Harrogate’s Great Caravan, Motorhome & Holiday Home Show earlier this year, it’s clear that there are exciting times ahead.That’s not only good news for Pathfinder but for the park and leisure home industry in general. As one of the more cutting-edge manufacturers, we can look forward to more fantastic designs from Pathfinder over the coming years – all underpinned by solid service, communication and build standards.
ACCOMMODATION AND LAYOUT
The model shown here is built to a 50ft x 22 footprint with a spacious entrance area and kitchen on the same level, two double bedrooms: one with an en-suite shower room and the other with an-ensuite dressing area and bathroom, and there’s a separate guest WC just round the corner from the entrance hall and off the inner hallway. Stairs from between the entrance area and kitchen zone rise to the living area incorporating the dining space and lounge zone. To the front elevation, two sets of French doors lead out to the outside space/potential decking area.
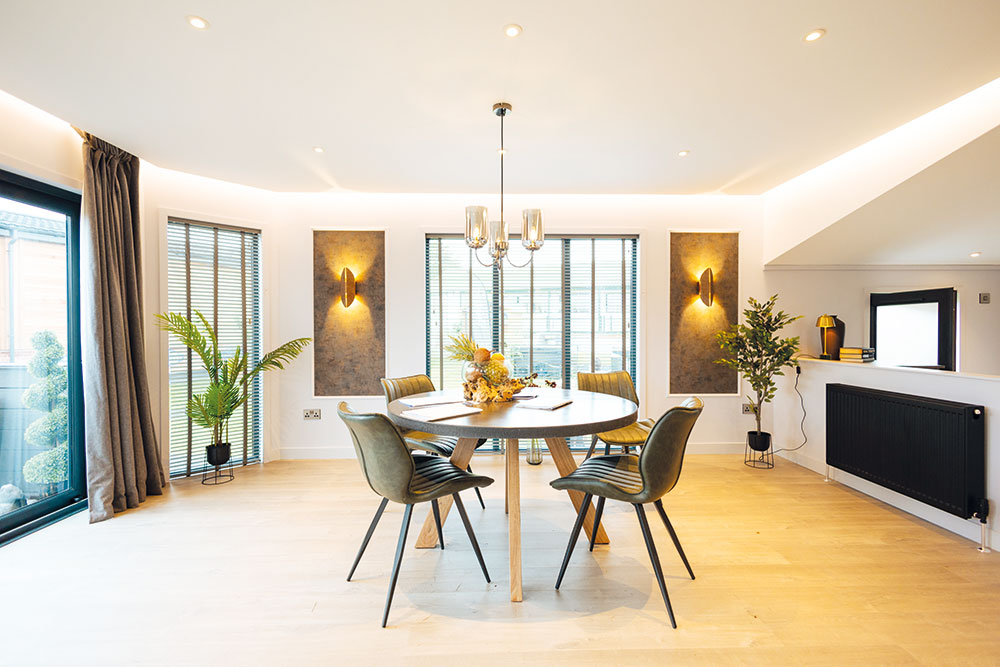
This is a home with a sleek, penthouse feel that exudes sophistication at every turn
EXTERNAL SPECIFICATION
The exterior of the lodge sets the tone for this showstopper, with the distinctive split-roof design and raised front creating an eye-catching silhouette, lit on the outside to make chilling on the decking just as tempting once the best light of the day has gone. The combination of Canexel siding and contrasting windows enhances its contemporary appeal, and the expanse of windows will work well with a commanding view, particularly over water or at height.
INTERNAL APPOINTMENT
This stunning lodge really has a penthouse feel, as the décor is so modern, crisp, and striking with plenty of features to capture the eye throughout. The interior design theme is less fussy in the ‘front end’ and living area to deliver a clean, architectural vibe. If you look up here you’ll get an instant dopamine hit as it’s just exquisite to the eye above the stepped area, with gorgeous lighting highlighting it beautifully. The lodge feels incredibly spacious throughout thanks to the layout and vaulted internal ceilings, and it’ll be easy to keep clean thanks to the flooring choices. Yet once you move to the bedroom area, the interior flourishes ramp up with striking bursts of colour and a slightly oriental feel. It’s cleverly executed, with plenty of firepower and wow factor to please any potential buyer.
THE HALLWAY
Upon entering through the lodge, the generous entrance hallway hosts a comfortable ottoman bench seat, shelving for plenty of storage, and bi-fold doors disguising a utility area with more storage options and an integrated washer/dryer. The natural oak finish laminate flooring runs throughout the hall and kitchen, creating a spacious, cohesive feel. This is all wonderfully practical, creating an area for popping shoes on and off or tempting as a reading nook or a spot to sit while chatting with whoever is in the kitchen area cooking. The stairs are well designed to navigate safely thanks to built-in lighting and dark strips to mark each step clearly – great design again, with the half-height wall tops available for extra handhold stability.
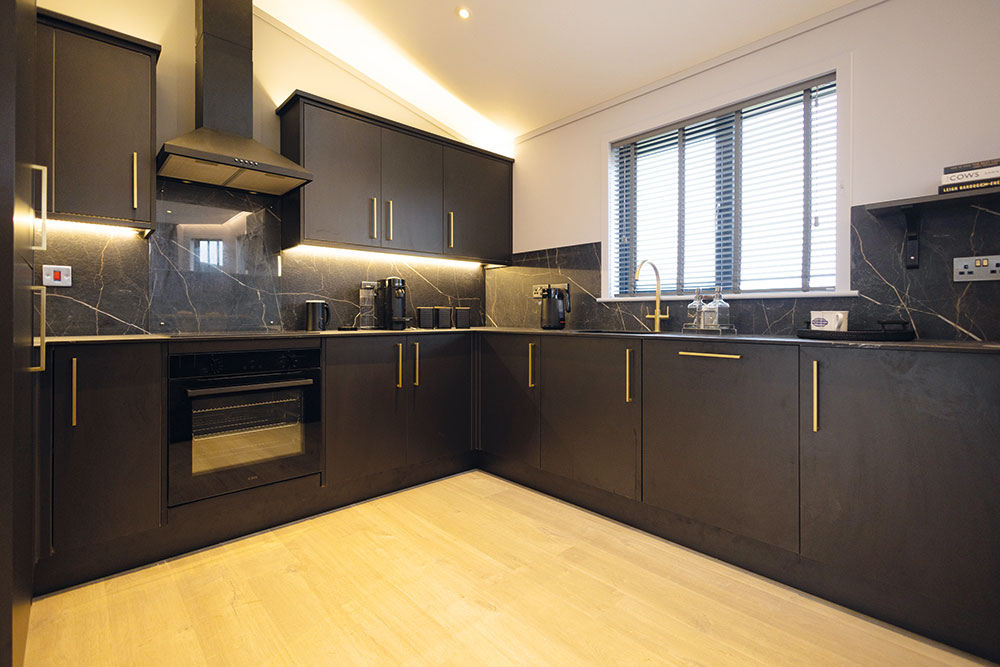
A modern kitchen zone with LED lighting and Velux above for natural light in the daytime
THE KITCHEN
The kitchen itself is a cook’s dream, featuring modern, practical fixtures and integrated appliances while maintaining a charming, traditional aesthetic. It perfectly balances functionality and style, making it an inviting space for both cooking and gathering. Marbled worktop and splashback create a feeling of opulence, and there’s plenty of worksurface and storage space. There’s mood lighting under the wall units and if you look closer at the sink you’ll spot the sleek drainer grooves in the worktop, dual sink with rinse area and stylish mixer tap. There’s a Velux window above, so this area isn’t short of light at all.
THE LIVING AREA
The elevated living and dining area is designed to maximise breathtaking views, no matter what to enjoy your time with family and friends – we found it almost impossible not to sit down and relax in this zone! The backlit fire column is worthy of note here, along with the suspended log effect fire, comfortable seating and last but by no means least, the lighting around the edge of the ceiling, contrasting panels hosting the wall lights and classy choice of modern dining chandelier. There are also simple choices made here, such as the radiator colour that helps balance everything visually, and the full-height windows and the way they are dressed really deliver that penthouse apartment feel in spades. Hats off to the designers here, this is an incredibly striking living space.
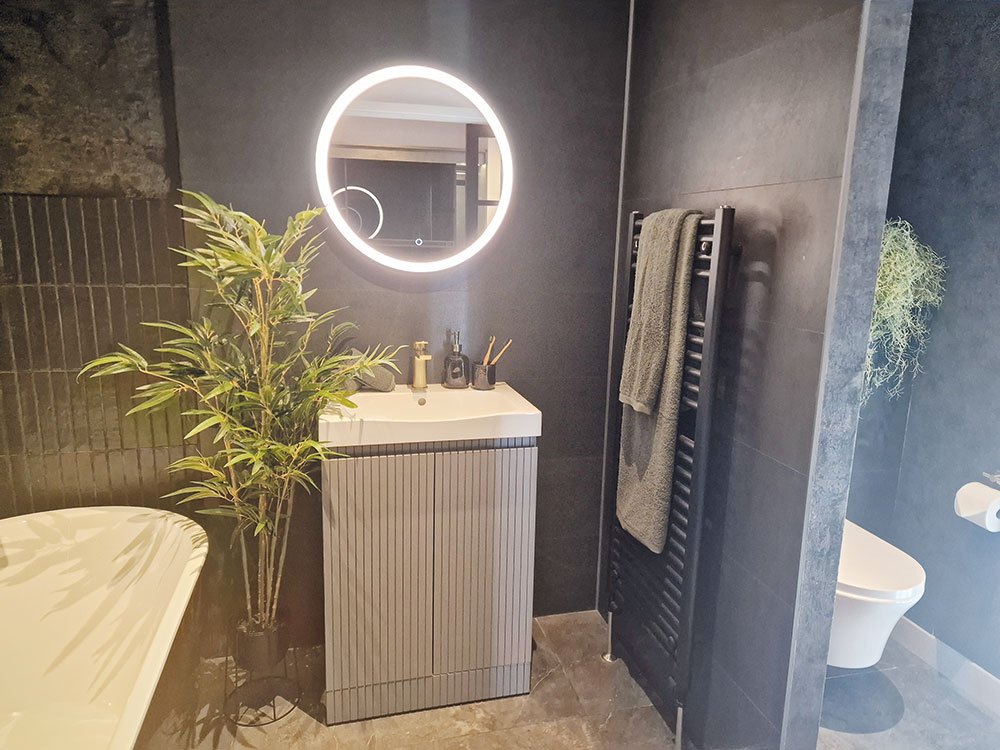
The bathrooms in The High View are the definition of luxury in every way possible!
THE BATHROOMS
The first ‘bathroom’ you come to is the guest WC, which has a slightly softer feel than the living space and kitchen area, with vertical panelling and pretty wallpaper above, gold-coloured fittings and a dual-flush, soft close WC. Painted in soft grey and with contrasting black in the heated towel rail and blinds, this room is really classy, with fine detail in the trim up above.
THE BEDROOMS
Both bedrooms feel like masters in this lodge, so we’ll just head to the next in the hallway first. Both have been designed in a way that they will feel like a their own little retreat, with the feel of a five-star city hotel room. There’s a striking wooden wall behind the bedhead emphasising the height of the room and adding a sense of grandeur. This incorporates lights and power points with USB elements, and the bed has plenty of space around it, so you could actually take it up a size if you are specifying your own version. The storage space here is pretty unique, hidden behind sliding doors, lit and with drawer space below. On the opposite side of the room, a rail hosts sliding doors to a shower room to make the most of the space and add impact. There the room has a partition wall to the WC, with heated towel rail on the other side. The double, walk-in shower has inbuilt shelving, a waterfall shower head, and the wash handbasin has storage below and illuminated mirror above. The second master is just as beautiful, with another feature wall acting as the bed backdrop, but this time with a walkway either side to a dressing/storage area and a sumptuous bathroom in similar styling to the first, but perhaps with a little more impact thanks to the striking bath area. Thoughtful fixtures and finishes elevate this essential space, making it both functional and inviting. In the unlikely event that anyone isn’t won over before they reach the bedrooms, their jaws are bound to drop here!
OUR VERDICT
This really is a stunning lodge, safely into the super-lodge category from both a stature and potential retail pricing perspective, yet they’ve delivered that at a very appealing price for parks. This, of course, means it gives the park plenty of scope to set the price according to their own gut instinct for their location and target audience. The bedrooms are also large enough to take king-sized beds without losing access or too much floor space on either side of the beds, with the option of zip-and-link if needed; it depends on how the buyer might want to use them, so it is relatively adaptable to target audience, too. As one buyer commented ‘they’ve put the money in all the right places’ with this model, making it feel indulgent yet uncluttered.
The raised front creates a potential opportunity to add a storage space below the front end if specified at outset in this model, as it is raised by about half a metre. The living area delivered the biggest ‘wow’ moment for me, looking up at the ceiling towards the rear of the lodge where the lighting highlighted the sectional, architectural feel. Moments like that and the joy they bring just take your breath away.

