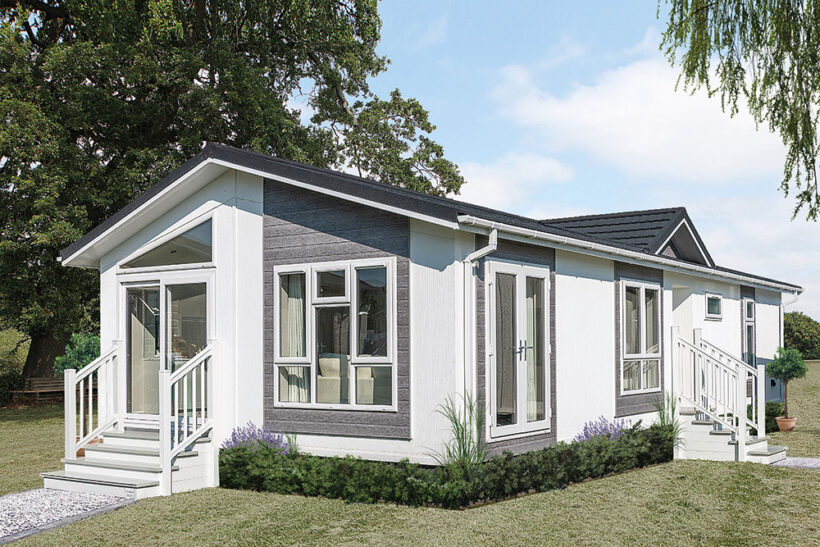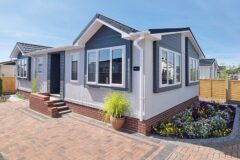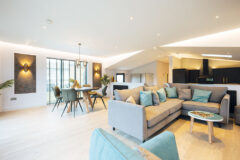Bella Brodie reports on the Omar Anniversary – an ever-popular residential home with bespoke capability
The award-winning Anniversary has been a mainstay of the Omar range for almost a decade now, a testament to the innovation in the original design. It has retained all the key elements that have made it so popular, although it has been refreshed a couple of times now to ensure it stays bang up-to-date from a design perspective.
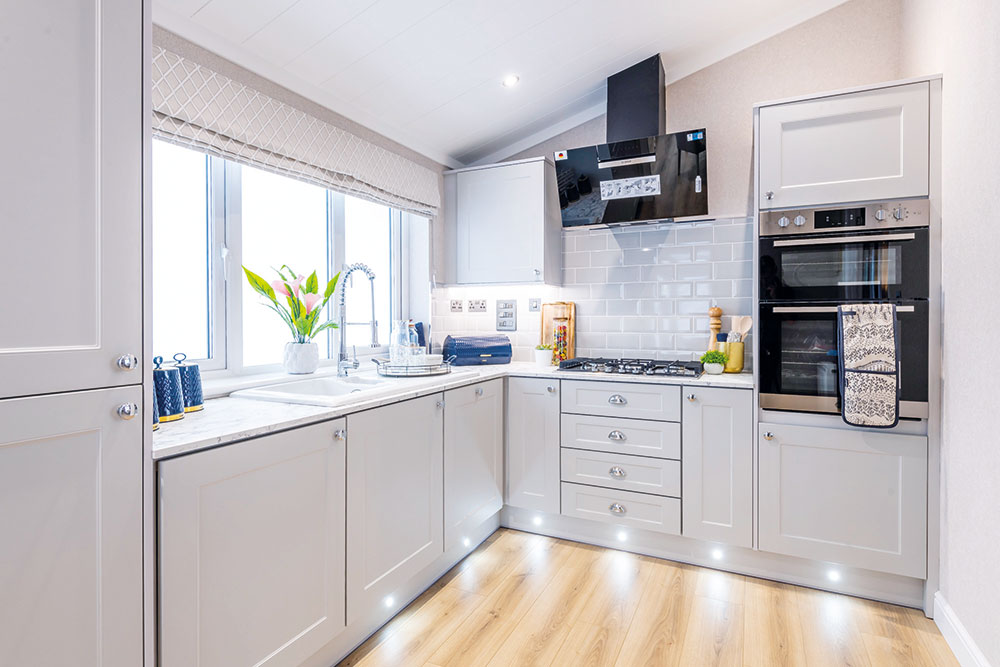
There’s a really uplifting feel in the Anniversary’s kitchen space
This year we have seen two versions of the Anniversary out on show – the first a bespoke model at the Stoneleigh Show in June, the exterior of which is shown below, followed by a second at Harrogate’s Great Holiday Home Show in September.
LAYOUT AND ACCOMMODATION
The main difference between the two versions was that the bespoke version had a kitchen/dining room, whereas the core version at Harrogate had a separate dining/sunroom leading from the kitchen, but they were both packed with visual appeal.
The minimum size for the Anniversary is 45ft x 20, and the maximum is 60ft x 22. What’s apparent from the 45ft x 20 version we are predominantly showing here is that it still feels wonderfully spacious, whatever the footprint. That’s because it uses the space particularly well, with the inner hallway using a modest amount of space. Opposite the entrance, there’s a useful padded bench seat with a large mirror behind bouncing light back into this space, and in larger footprints, there’s also a second useful cupboard to one side.
In the master suite what would otherwise be corridor space has been incorporated into the main body of the room to one side of the bed, leading to the walk-in wardrobe and shower room, making it feel particularly spacious. There’s room enough for a well-proportioned second double bedroom and a family bathroom.
The lounge is to one half of the ‘front end’ of the home, with double doors leading to the kitchen, which in turn leads to the dining room, which doubles up as a sunroom. It’s worth mentioning though, that shifting up to a 50ft x 20 or 50ft x 22 size would add a study just off the inner hall – a useful addition for many.
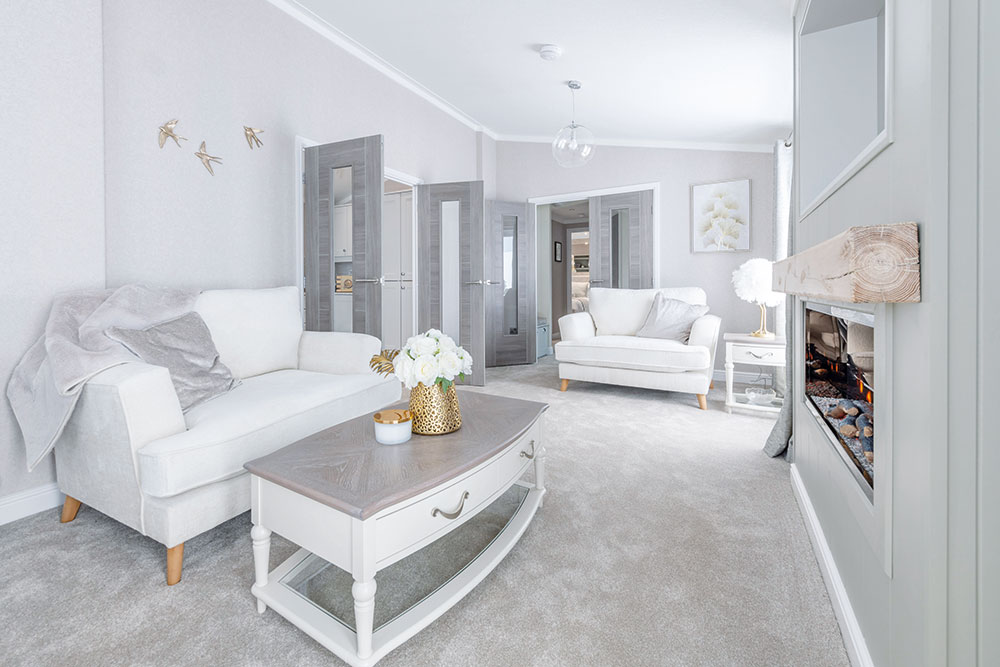
We absolutely love the interior design and contemporary colour scheme in this model!
INTERNAL APPOINTMENT
This is a wonderful, warm, and bright home, and we love the beautiful new interior design scheme. Inside, calming tones, luxurious fabrics and beautiful furnishings can be found throughout. If you’re looking for an elegant home that stands out in the style stakes, it should easily fit the bill. It’s modern enough to impress those who love crisp, modern design, yet those who like a traditional feel will love it too – it sits cleverly between the two genres with mass appeal. That should mean it continues to be one of Omar’s most popular and iconic models, standing out in the marketplace and instantly recognisable as an aspirational option.
EXTERNAL APPOINTMENT
The distinctive exterior has a lovely bright and welcoming feel and benefits from boxed-out windows with cladding detail available in a range of colours, a recessed feature front door under a roof dormer and a unique sunroom/dining area with feature glazing offering a further exit point.
LIVING AREA
Leaving the inner hallway, double doors inset with glazed strips open into the lounge, which is vaulted, rising into the apex of the roofing to deliver a feeling of height and space. There’s plenty of light in this room, too, and a striking, vertically clad central column incorporating an inset log-effect fire with a beam above.
There’s space above for the TV to sit sleekly within this column, creating a cosy focal point in the room. Light, uplifting furniture looks comfortable and inviting, and with two armchairs and a double sofa, there should be plenty of room for guests while also offering a quiet spot at one end that could double up as a reading chair.
KITCHEN
Another set of double doors leads from the lounge to the kitchen, where the flooring changes from a plush carpet into oak-effect laminate flooring for warmth and practicality. LED lighting at the floor level adds atmosphere, and this is another light, bright and uplifting space. We particularly like the way the kitchen window sits almost flush with the worktop, delivering maximum natural light without losing the benefit of the window ledge. Everything you’d need in a residential home is built in, so it has a full suite of goods incorporated.
Before you head off towards the dining room, you’ll notice that there’s clear space on the left of the door, and that would allow the home owner the option of adding their own item depending on how they want to use that handy bit of space. That should be handy as we do occasionally stumble across a home without any free space to put bins
or such like!
DINING/SUNROOM
The next room leads from the kitchen and looks out from the front and side elevation with French doors and full-length windows, making it feel more like a conservatory/sunroom. Another wonderfully uplifting room to sit in, this has a sliding door from the kitchen, so it could also double up as a study – it’s a flexible space that will no doubt be used differently depending on each householder’s living style and needs.
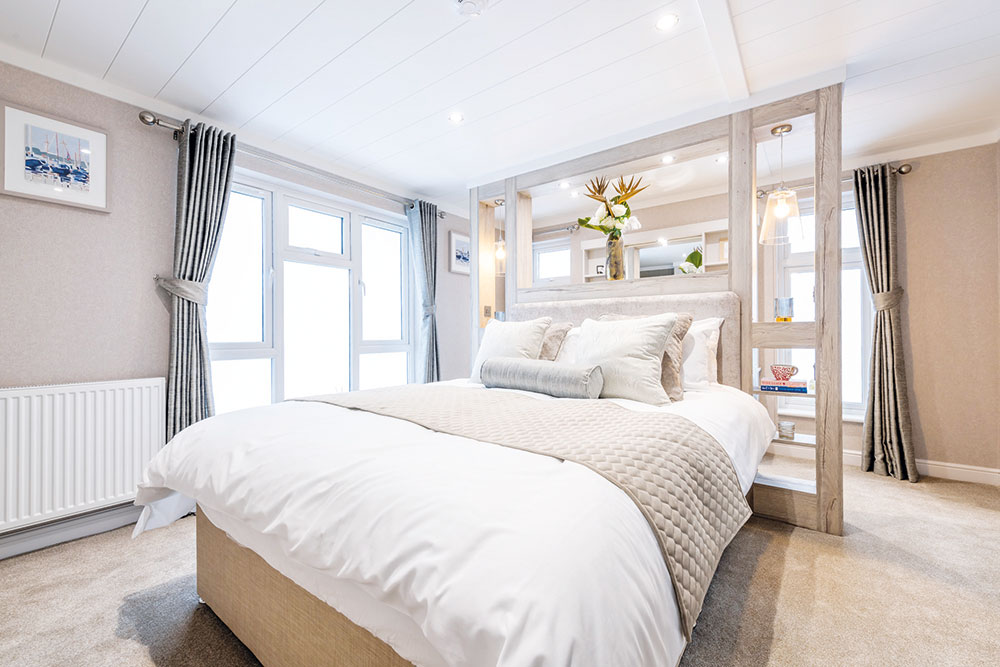
The striking master bedroom is a stand-out feature of the Omar Anniversary
BEDROOMS AND BATHROOMS
The bedrooms in the Anniversary feel luxurious, but it’s the master which always draws the most gasps and positive commentary at shows due to the layout.
The bed sits in the middle of the room with a divider incorporating lighting and shelving in a wooden shade, which, in this version, matches the rest of the furniture in the Anniversary beautifully, tying in the layout and design theme in a triumphal flourish of visual appeal. This room feels uncluttered thanks to the walk-in wardrobe, separate en-suite shower room, and the fact that the dressing table is hidden somewhat by the feature wall. The en-suite shower room delivers a pleasing level of luxury in the form of the rainfall shower, heated towel rail, feature tiling with an inset plinth, LED mirror, vanity unit and vertical panelling.
The second bedroom is another double, matching the master’s style with the bed inset on a feature wall, and the ample storage this time in the form of two double wardrobes – one with drawers below – and a dressing table in between. Opposite this bedroom, the family bathroom matches the en-suite shower room in style and is just as aesthetically pleasing.
OUR VERDICT
This is a classy refresh for the Anniversary, and even now this model holds a unique spot in the marketplace thanks to its innovative design.
When it was originally released, it was not only in tune with the market but well ahead of it, and that’s why it continues to remain popular to this day. For buyers moving from a traditional brick-built property into a park home who are used to having a conservatory, they’ll appreciate the feel of the dining room and the flexibility of that space. It works well enough at 45ft x 20 for most, but our ideal suggested size for this one is an indulgent 50ft x 22 that allows room for a table in the kitchen, making that room a little more versatile as a snug or morning room for those who might like to use it slightly differently. This is a model with plenty of firepower at any size, though, mainly thanks to that impressive master suite, which has captivated many a buyer!

