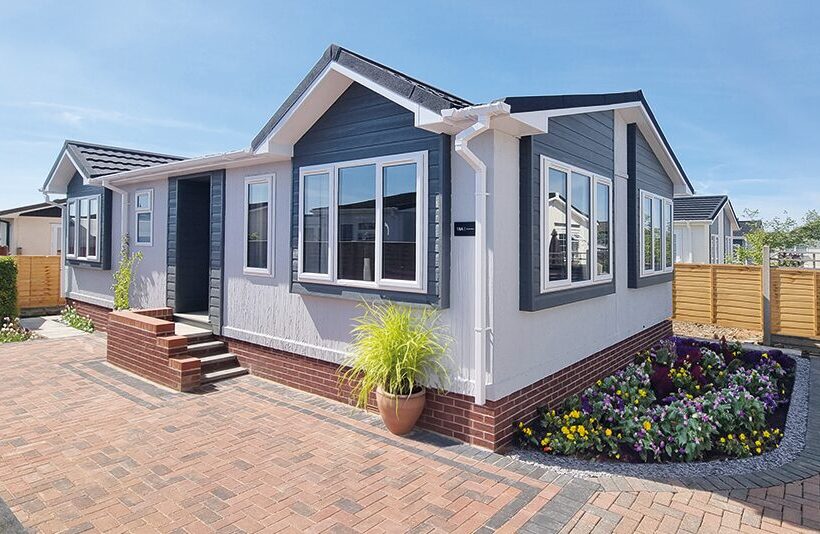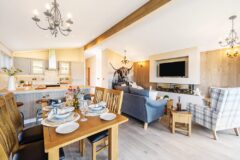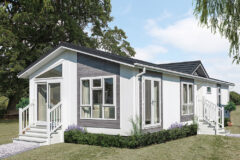Bella Brodie reviews the Fairway Newnham – a striking residential home with an uplifting feel
Fairway Park and Leisure Homes is a manufacturer with decades of industry experience in park home manufacturing. Now well established, and with an expanding customer base, Fairway showcased its Newnham residential park home at The World of Park & Leisure Homes Show in June, and it demonstrated the Warwickshire-based manufacturer’s strengths perfectly.
All of Fairway’s homes are backed by a 10-year Platinum Seal warranty as standard and built to BS: 3632 (2023) residential standards, so buyers can be assured of quality and attention to detail throughout.
SPACIOUS MODEL
The Newnham on display at Stoneleigh was a 35ft x 20 model, customised for a client, although we thought it felt bigger inside – far more spacious than its footprint suggests. Indeed, the Fairway team had a lot of similar feedback, with one show visitor going as far as measuring it out for themselves!
That pays testament to the design, and how well proportioned they wanted it to be from the start. Just before we go into our tour of this lovely model, we should flag up how this bespoked version differs from the core option. The model on display had a walk-in shower instead of a bath in the main bathroom and, of course, a bath could be installed instead. Again, this is down to client’s personal choice and this is a manufacturer happy to work closely with both park and potential home owner to ensure the home matches their aspirations and the way they need to use it. Although Fairway has a selection of models and model sizes, the team are more than happy to bespoke a home. They understand that no two people are the same, and flexibility in layout and interior design is ‘standard’.
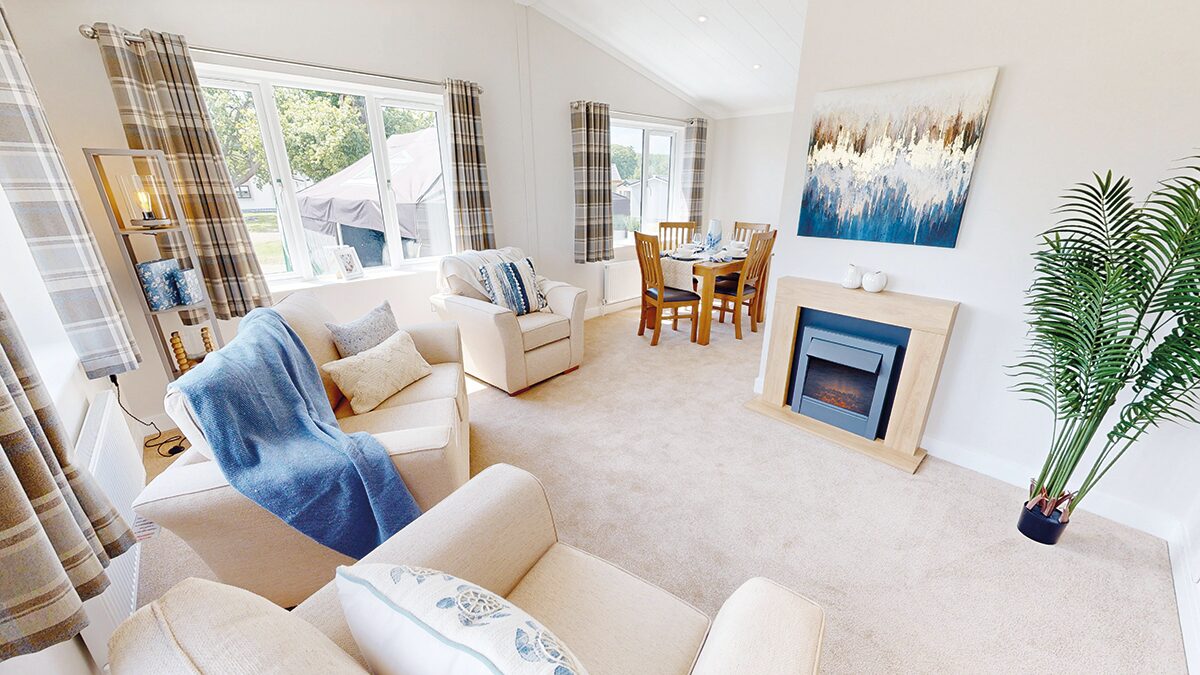
A visit to Fairway’s design studio facilitates this process, where customers can make their choice of kitchen, flooring, furniture, furnishings and more, in comfort and without being rushed.
EXTERNAL SPECIFICATION
The Newnham is an uplifting home with plenty of kerb appeal, externally, and a traditional layout internally. There’s an apex over the front door which is framed with cladding, and there are further clad sections around the boxed out windows, creating window ledges internally for ornamental use.
The white windows and doors contrast beautifully, making this a great model to have as a show home on any park. Built to exceed BS: 3632 residential standards, all of Fairway’s residential homes are protected by a Platinum Seal 10-year structural warranty, offering peace of mind to buyers.
INTERNAL SPECIFICATION
The contemporary interior design and furnishings have been carefully selected to ensure the Newnham should appeal to all, although you can still choose these elements yourself in the specification process. There’s a fantastic level of appointment here, with crisp white paint, wooden doors and a design theme you can easily make your own once you’ve moved in.
A look at the detail afforded in the kitchen and bathrooms, particularly, may separate this from other similar models in terms of finish to a seasoned buyer, and the balance of tone, texture and light is pleasing throughout.
ACCOMMODATION AND LAYOUT
The layout has a spacious L-shaped lounge/diner with the dining area linking perfectly to the separate kitchen. Layouts offer the option of a study, or separate utility room, with two bedrooms, master with en-suite and there is also a three-bedroom model, so this really is a versatile model and the perfect starting point for any potential buyer.
In this 35ft x 20 version, the entrance hall leads to an L-shaped inner hallway, and the back door is straight ahead through the kitchen.
There’s an L-shaped lounge/diner, leading to the kitchen. There’s a useful full-height cupboard in the entrance hallway, and a family bathroom is behind that, accessible from the hallway. Both bedrooms are doubles, and the master has room for an en-suite shower room and walk-in wardrobe, so there’s a lot packed in!
LOUNGE/DINER
The first thing you notice in the lounge is how light and uplifting it is, yet it’s also cosy and has a reassuring mix of contemporary styling with some traditional elements.
The vaulted ceiling is clad, which adds a touch of luxury and helps to deliver that light and bright feel.
There’s a two-seater settee and two armchairs facing an oak-framed fireplace with flame-effect fire. That’s a lovely feature and the perfect focal point in this space, with space for a TV to one side.
There are three large windows in this space, and the dining table benefits from the views from one of them, a key point to consider when establishing your outdoor space later – we could easily imagine a birdfeeder on the other side of the window, and that would be a lovely spot to put it!
KITCHEN
The kitchen is really pretty, with cream coloured units and oak effect laminate flooring offering warmth and a luxurious feel. We love the work surfaces and splashbacks too – all very soothing and easy on the eye. There’s a lot built in though, so this area is going to be really practical and a delight to work in.
Appliances include a single oven, hob, integrated washing machine, fridge freezer and dishwasher, yet there still seems to be plenty more storage space thanks to the layout, with a galley leading to fully fitted wall opposite.
It’s worth noting at this point that the layout is one we know works particularly well for home owners, as the potential flow of movement makes it really easy to live in and access all areas quickly.
BEDROOMS AND BATHROOMS
Into the family bathroom and this is a space which drew particular praise at the Show – for good reason. In any home, if you really want to see how much the manufacturer is including, this is the space to gauge it. The Newnham outperforms many contemporary models, with inset shelving, feature tiling, neatly edged with trim, a soft close dual flush WC, suspended vanity unit below the wash-handbasin, lit vanity cupboard above, and heated radiator.
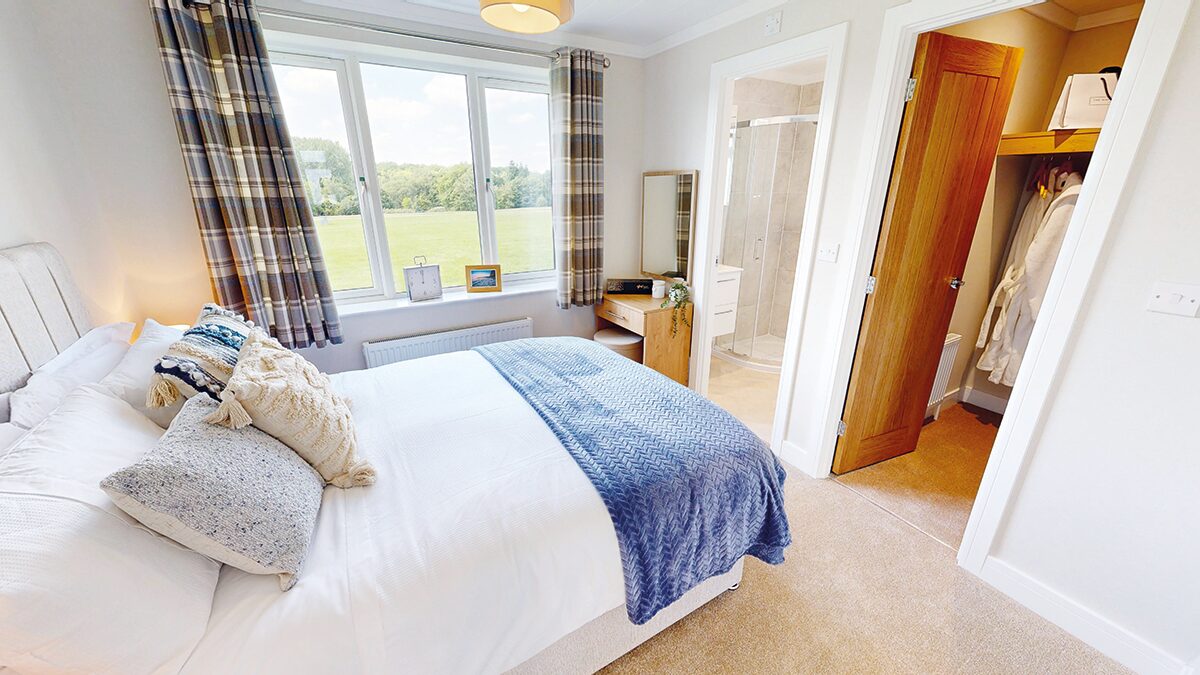
This room is beautifully executed, so it is more than a sum of those plentiful parts; it’s another really inviting and uplifting space to spend time in.
The en-suite in the master suite matches, naturally, and both exude quality and style. The build finish here is just as pleasing, which doesn’t surprise as we know it was one of Fairway’s key objectives.
The bedrooms are just as pretty as the rest of the home, and the feeling there is simple, clean, comfortable and inviting again, so they haven’t disrupted the clean lines and restful feeling by cluttering it up too much.
That leaves the perfect canvas for the occupiers to make the bedrooms their own. Worth a mention again is the storage: there’s a triple wardrobe in the second bedroom and walk-in wardrobe in the master, so there’s plenty of space there.
OUR VERDICT
Fairway is successfully carving its own niche in the industry with great core models to chart its direction, and this is a delightful home, well executed. Fairway was brave to show this model in a smaller footprint, but it does demonstrate just how brilliantly a smaller unit can work, when done skilfully.
The Newnham is the perfect baseline model for buyers to bespoke to their own requirements, and it should always sell well on park as it is so striking.
The kitchen and bathrooms are particularly stunning, and both deliver a good level of luxury and indulgence that make this a home to aspire to.
It’s the sort of home most buyers could easily imagine themselves in, and they will feel at home straight away – there’s nothing not to love. As such, we think this model should do very well!

