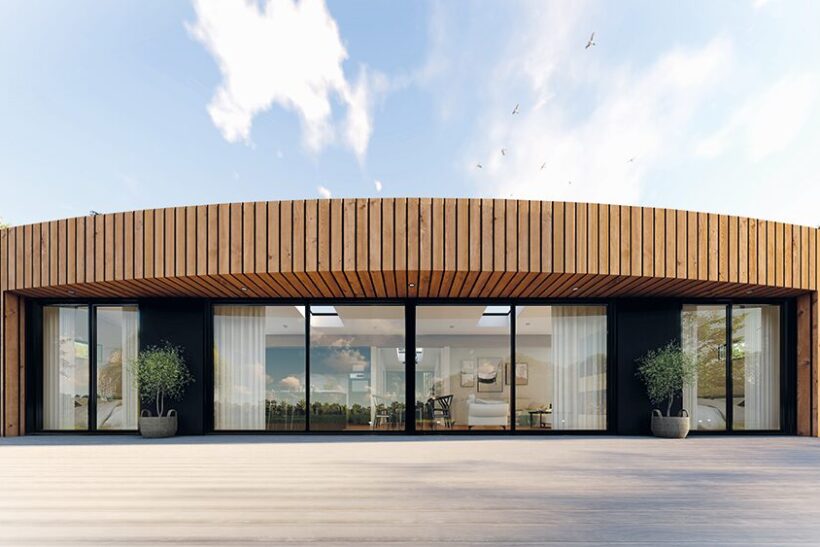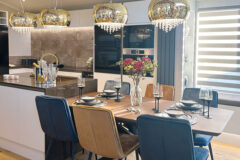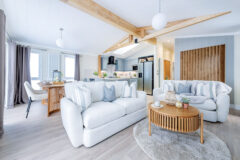Bella Brodie gets excited about The Curve – Harbur’s biggest hitting model yet…
A real talking point for this year, it was great news to hear that the Harbur Curve would be off to the Stoneleigh World of Park and Leisure Homes Show, as big-hitting models always create a bit of a buzz in the industry.
The buzz about The Curve started a while ago, and it’s fair to say that the energy has been building ever since. We’re thrilled that this fantastic model is now, at last, in the spotlight that it so clearly deserves. It’s fair to say that it’s quite different from any home we’ve reviewed before, and I’m trying not to overwrite this review to make sure I leave plenty of space for the images as it’s so stunning. If I were to describe the features in full there would be little space left, so our bulleted feature list may be the best reference point!
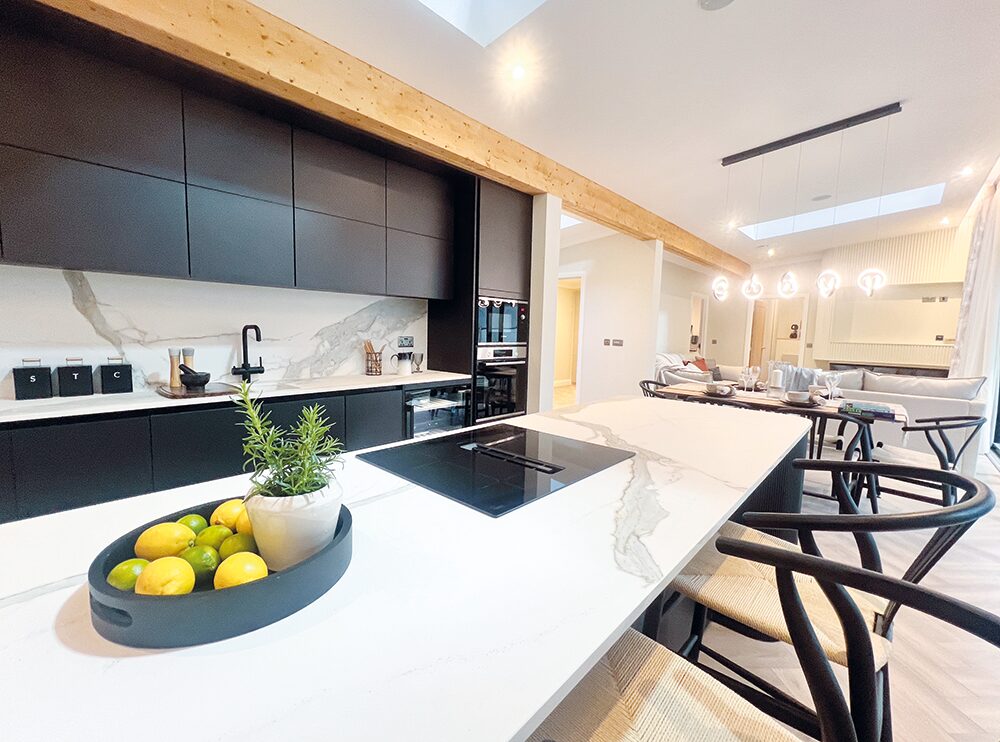
This is a model that would work as either a residential home or luxury lodge, although neither of those descriptions quite do it justice. Think modular construction-meets-Grand Designs’ best bits; a home crafted by a truly inspired team of designers with a passion for turning vision into reality!
EXTERNAL APPOINTMENT
The reason behind the name is obvious, with elements of curved architecture inside and out; most notably to the front, which has a striking, curved standing seam facade to the front elevation, in natural wood cladding. That sits above an extensive line of aluminium sliding doors and windows, with soft lighting above, tucked on the underside of the curved facade to illuminate the frontage from above. The name has a dual meaning though, as it also signals an innovative approach that is pushing boundaries to create living spaces that transcend traditional design.
This seamless and flowing architecture merges the lines of modernity and timelessness, creating a harmonious aesthetic, both externally and internally.
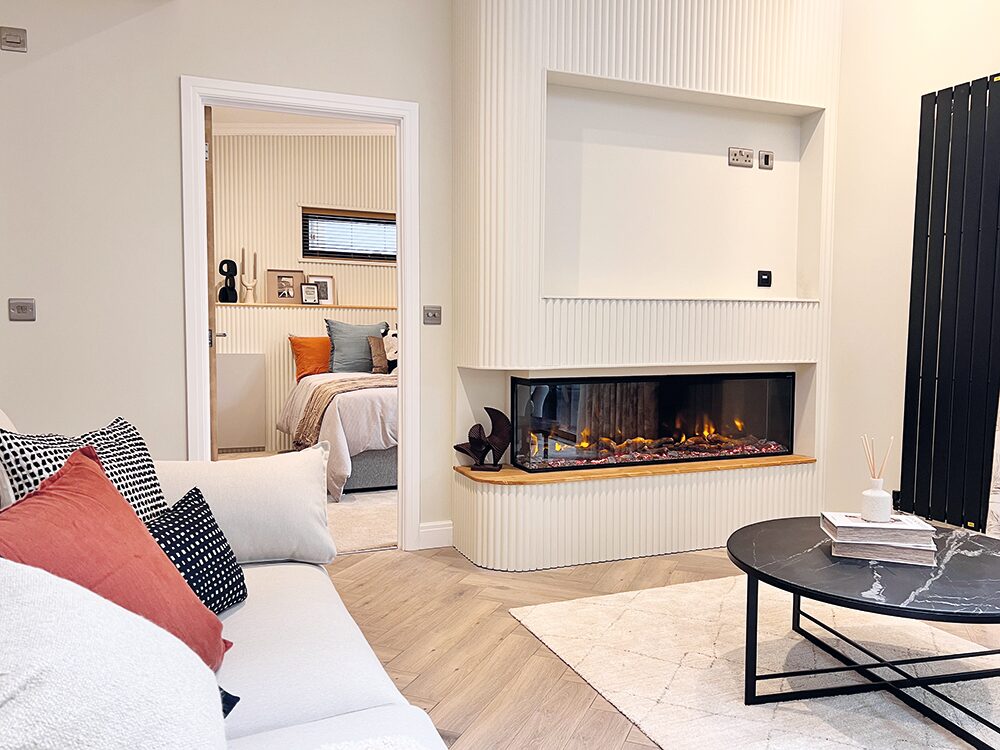
ACCOMMODATION AND LAYOUT
Sixty foot long and 22ft wide, The Curve is built in four sections, although you’d never know it as it flows beautifully when sited, with a grand entrance atrium with glazed roof light leading through to a living area with views out of the front of the home’s extensive glazing, The entrance hall also leads to a large utility area on one side, and the third bedroom/flexible room space on the other. From the lounge end of the living area, there’s a large family bathroom and a double bedroom, and to the other end of the home, there’s a large master suite with a large, walk-in wardrobe and en-suite shower room. Other configurations are now available in future versions. They quote that twin units with two bedrooms and two en suites can range from 45ft x 22 through to 65ft in length, and with three bedrooms from 50ft x 22 through to 65ft in length.DESIGN &
BUILD
Harbur has a ‘greener by design’ mantra, so sustainability and energy efficiency through design are key objectives for them. No surprise, then, that they build using the SIP (Structural Insulated Panels) construction method, which is said to deliver superior insulation and lower energy bills. This is next-generation living, and the attention
to detail is truly remarkable.
INTERNAL APPOINTMENT
Equipped with cutting-edge amenities, The Curve effortlessly marries convenience with sophistication. The spec is high, and the finish immaculate, as you would expect with a Harbur home, and in addition to the glazed roof light in the entrance, there are two more in the lounge. The home is vaulted throughout so there’s a real feeling of space, light and total upliftment. No one could fail to feel inspired here. There are some minor updates to the specification if you’re ordering a new Curve rather than the model shown here, but that’s to be expected with a maiden model. We absolutely love the use of natural materials and tones in conjunction with the contrasting black elements – this home is incredibly easy on the eye and the flow of movement has been well thought through, both visually and in real terms for the potential owner on a practical basis.
ENTRANCE
This area deserves its own heading as it’s so striking, delivering wow factor the minute you cross the threshold. The utility space is on one side and a third bedroom on the other, which could also be a flexible space for use as an office perhaps. Then it’s on to the dining area with the kitchen and breakfast bar on one side and the lounge on the other. If you look up, you’re struck by the deeply recessed roof lights, with the aluminium black trim making them particularly striking, and the oak beam running through this centre line, both examples of the detail in the construction.
LIVING AREA
The layout here is evident in the imagery, but what you may not be able to spot from them is that the integrated wifi speakers envelop the living spaces with immersive sound, and high-end Bosch appliances in the kitchen ensure culinary excellence. The three-in-one instant hot water taps seamlessly blend efficiency with luxury, providing exceptional convenience.
The extensive glazing ushers in natural light, seamlessly connecting the indoors with the outdoors and ensuring this home feels light and spacious in every area.
We love the herringbone flooring here, and the décor is bang on trend, but also edgy, particularly in the way the kitchen has been configured. That’s particularly easy on the eye, so clean lines and quality of finish is everything here. Even the cabinetry has a Crittall feel and we love the way the top lockers are slightly rececessed to allow the full units either side to frame that section.
There’s striking feature pendant lighting above the dining area, and the eye is then drawn to a curved wall with flame-effect fire built into the curve, which is ribbed to create a further feature with the TV housing above.
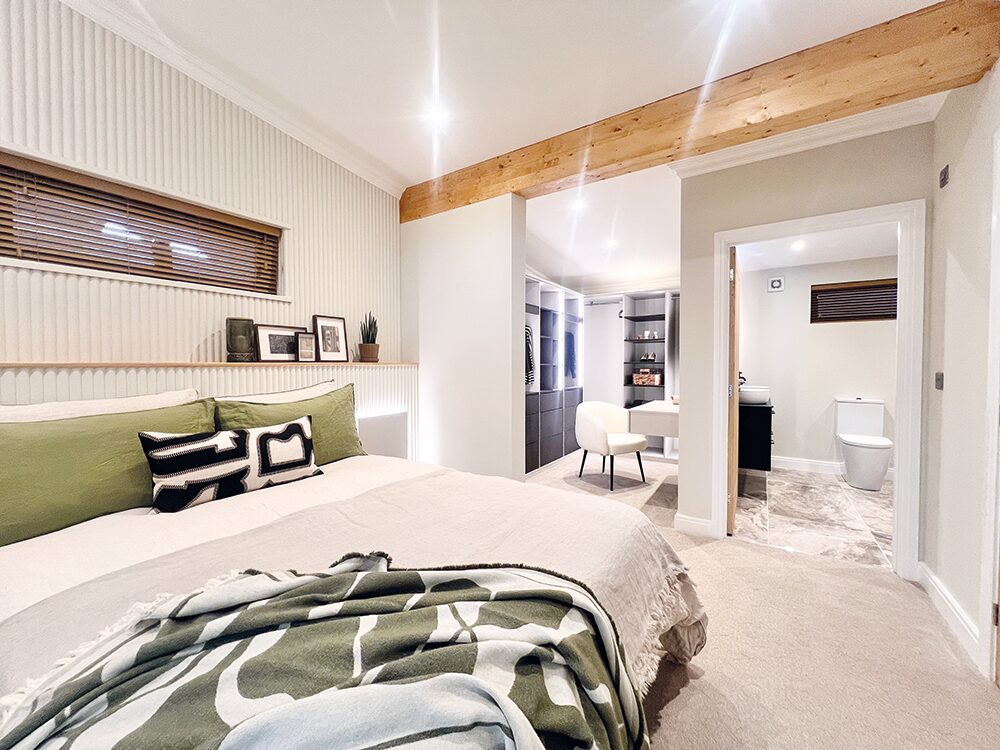
The master suite is huge, with a large dressing room and also an en suite shower room
BEDROOMS
As you peek through from the lounge space through to the bedroom, be sure to clock the lighting, as it’s cleverly executed throughout and that’s a great example, making sure every space has impact and continuity of feel. There’s another feature wall with ornamental shelf behind the bed, and there’s a large, well-lit dressing room to one side that would please any celebrity occupant or the most discerning of dressers. Then there’s a stunning en-suite, with his and hers wash-handbasins, full tiling throughout, and that’s absolutely gorgeous, with a real spa-like feel and dual rainfall shower heads, a mid-height plinth built in for shower essentials, and contrasting black trim and tray. This really is the most striking shower we can remember seeing in any home. To the other end of the home there’s a large bathroom in a similar style, with the same very high-end spa-like feel.
OUR VERDICT
Wow – what a stunning model! The Curve lives up to and exceeds expectations on scrutiny, packing in so much fine detail in the design and spec that it’s pretty overwhelming to try and summarise.
We can imagine the most exacting buyers being thrilled to own this, and it would probably make any architect happy as their own residence. Whether used as a top-notch residential home or sited as a leading lodge on an exclusive park, this is bound to be the main attraction wherever it lands. We could easily imagine a celebrity or two snapping it up for holiday use, and for any park looking to make the most financially of their flagship plot, this could give a very solid return. Absolutely outstanding!

