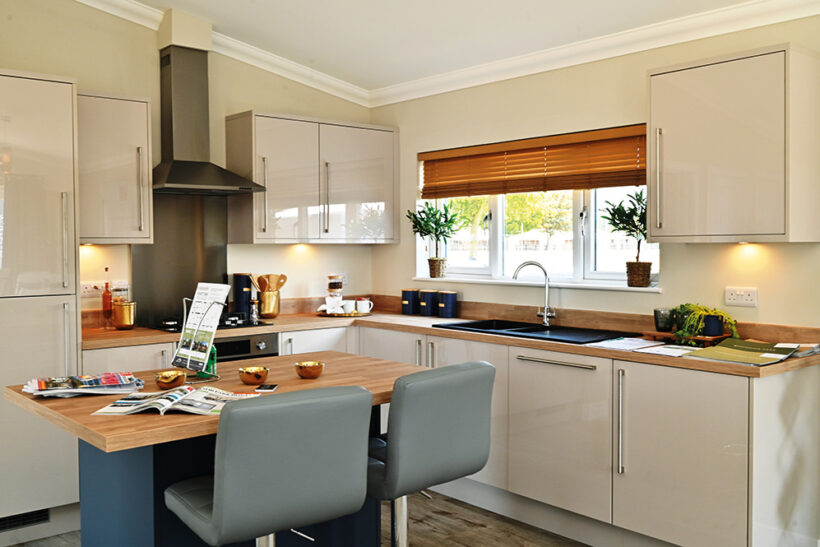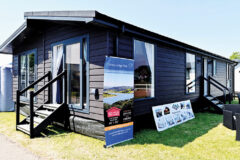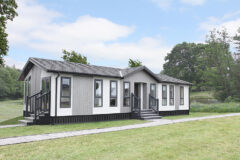Bella Brodie reviews Manor Homes’ latest hybrid residential or leisure home – hot off the press from Stoneleigh!
Manor Park Homes is well known for its quality and we always look forward to seeing what this Northants-based manufacturer takes to the Stoneleigh Show. This year, Manor’s freshly updated Holcot Bay was the first home visitors got to see upon entering the show. For any potential buyer walking into the show to explore the park home lifestyle, the Holcot Bay would have stood proud as a wonderfully classy ambassador for just what is possible in this sector.
Manor Park Homes is a family-owned and led manufacturer, with family values and quality of build at the heart of its business. The company has a great range of models, but each unit is individual and tailor-made to the customer’s requirements, so bespoke, personalised work is never an issue for Manor, with a skilled manufacturing team back at base who are passionate about every home they build.

The exterior of the Holcot Bay has a modern, contemporary feel and is very eye-catching!
EXTERNAL APPOINTMENT
The Holcot Bay is a really pretty home, both Inside and out, sporting a mixture of white stucco and sand CanExel contrasted with anthracite grey windows and black rainwater goods, giving it plenty of visual impact. The main entrance is via the side with a double apex set above, and there are also French doors to the front elevation.
Although this version headed off to a residential park owned by the Charles Simpson Organisation after the show, and it feels slightly more residential than leisure, it could potentially also be used as a leisure home in other settings. The front overhang has inset lights that would give atmosphere over decking for evenings, and it’s shown here with a hot-tub out on the deck so – residential or leisure – that sells the dream beautifully.
INTERNAL SPECIFICATION
This is a light, bright and uplifting home, with Manor’s usual high build quality and attention to detail evident from the outset. The living area incorporates the kitchen, dining area and lounge, and this space is all vaulted. Internal doors are in vertical wood panelling and painted white, and the sockets and switches match in white, with chrome handles – hence it being such a light and cheery home. There’s access to a loft space for storage in the inner hall, and a good level of luxury built in.

There’s a luxurious feel in the kitchen, and plenty of storage and working space
ACCOMMODATION AND LAYOUT
The model shown is built in a 42ft x 20 footprint. The side entrance is into the main living area, but shielded by a wall with inset windows to create an entrance hallway, housing a cloaks cupboard and separate cupboard housing the boiler.
The dining area is on the other side of that wall, with the kitchen opposite the door and the living area spanning the width of the home along the front elevation. An inner hall gives access to a family bathroom, double bedroom and en suite master bedroom with a walk-through wardrobe to the shower room beyond.
LIVING AREA
As you walk in from the entrance area, there’s an L-shaped kitchen ahead, with a large island incorporating an eye-catching Parisian blue breakfast bar with oak worktop and grey leatherette stools. That includes storage on one side, and is uninterrupted working space for anyone who loves to cook, work a little or simply chill with the morning papers. The other units are lighter colour with a high gloss finish and nickel-effect T-bar handles, giving them a sleek look and elegant feel. All the key white goods are integrated so invisible to the eye; a fridge/freezer, washer/dryer, dishwasher, oven, grill and extractor fan.
These are also topped by an oak block worktop, with matching upstand. This deserves a closer look as the workmanship is pretty exquisite in the joins. A black sink is served by a chrome mixer tap and the window above is dressed with a faux oak Venetian blind, giving this area a warm yet contemporary feel. The splashback behind the hob is in stainless steel, and a light bar to the ceiling ensures the area is well illuminated. Click-lock light oak flooring defines this area, with aluminium trim separating it from the carpet in the living area. The lounge is striking in its symmetry with the dressing on the windows to the front in a Kingfisher blue straight vertical drop to the floor. To one side there’s a set of French doors, and on the other side the windows open at half-height allowing for good air flow in summer months. Between those is the central focus in the form of the fireplace which is wood burner-style set on a black hearth with oak mantlepiece. The seating here is stylish, supportive and generous, comprising of a three-seater sofa, an two-seater and a single armchair. Pendant lighting is boosted by a freestanding tripod lamp and corner lamp on an oak table, and there’s a further matching coffee table helping to tie in all the warming, wooden elements in this living space visually. The side windows are dressed by Roman blinds in a pretty pampas grass pattern on quality fabric beautifully chosen to add context and interest. The dining table is naturally also in oak, and we’re pleased to see that four high button-backed chairs are provided, so these will be comfortable and supportive, in addition to being stylish.

The master bedroom is stunning, with a panelled feature wall framing the bed perfectly
BATHROOMS AND BEDROOMS
A carpeted inner hall serves the bedrooms and bathrooms. The family bathroom then has click-lock flooring in autumn oak matching the kitchen, keeping everywhere light but also continuing to add the feeling of warmth and luxury.
Wall panelling around the bath is also in a wooden effect, and this looks crisp with the glass screen ready to control splashes from the over bath shower.
The faux wooden venetian blind here is in grey with a sill to the window below adding useful space for decorative items.
There’s a dual-flush, soft-close WC, and the wash-handbasin has a large storage cabinet below. The chrome mixer tap and feature radiator add further levels of luxury, and the mirror is framed by panelling matching that around the bath.
The lighting here is flush to the ceiling keeping the feel clean and uncluttered.

The bathroom is well appointed with wall radiator, useful cupboard below the sink and a full-sized bath
Opposite the bathroom is a generously sized double bedroom, and here you’ll see the subtle shades blend effortlessly together creating an easy and restful ambience. This is light and uplifting thanks to the décor and large window, dressed again in the pampass grass print drapes. Alongside the double fitted wardrobe is wall space for a TV, with a further full-length mirror mounted ready for use. Side tables host bedside lamps and a pendant lamp completes the picture. The master bedroom is a grand finale in this lovely home, with a blue, panelled feature wall behind the bedhead creating the perfect backdrop for the grey headboard, side tables and dressing. Opposite is a well-proportioned dressing table with stool, and there’s room for further storage alongside that with the TV point above. An open, walk-through wardrobe provides ample storage space for clothes and luggage, and beyond that the en suite shower room matches the family bathroom in style and appointment.
OUR VERDICT
What an impressive model in every way: design, finish, layout and exterior kerb appeal. In this footprint there seems to be plenty of floorspace throughout, and it’s really uplifting to walk into. The colour scheme is striking and ticks several boxes in terms of symmetry, and every room in the tour continues to deliver on all fronts – practicality, ambience and level of luxury. The real pièce de résistance is the master bedroom, so for parks looking for a model that will sell itself as a show home, this would be an excellent bet. Built by a manufacturer renowned for its exceptional build quality, you couldn’t go far wrong with the Holcot Bay. It’s beautiful, classy and confident, and is a residential home or lodge any buyer would be proud to own!
Info point
Manor Park Homes Ltd is at: Furnace Lane, Finedon Sidings, Finedon, Northamptonshire NN9 5NY
T: 01536 726009
E: sales@manormail.co.uk
W: www.manor-park-homes.com



