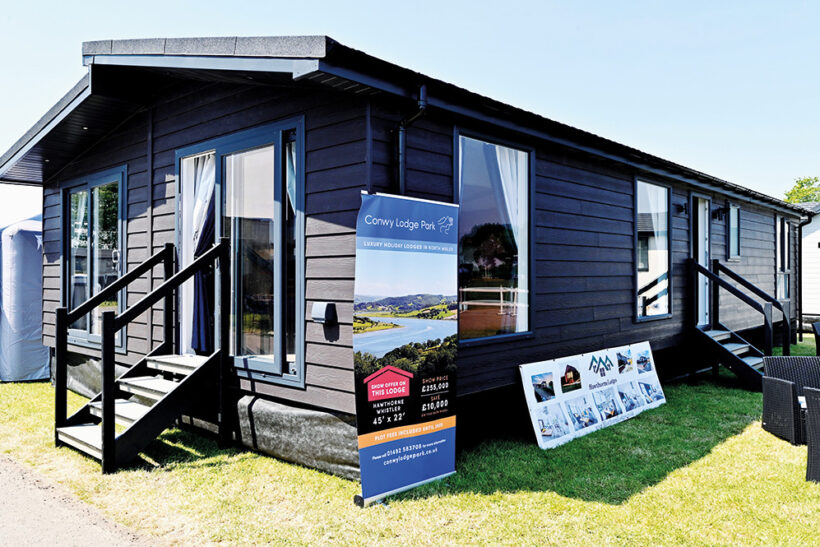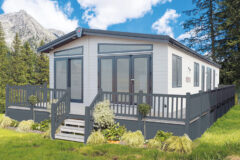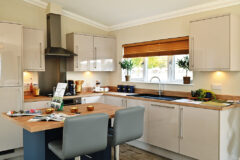Drama and impact meets quality of finish in the Whistler – a stunning new lodge from Hawthorne. Bella Brodie reports…
We now have a multitude of fresh targets for our home review slots following the recent World of Park & Leisure Homes Show, where the lodge we’re reviewing here was receiving a great deal of praise.
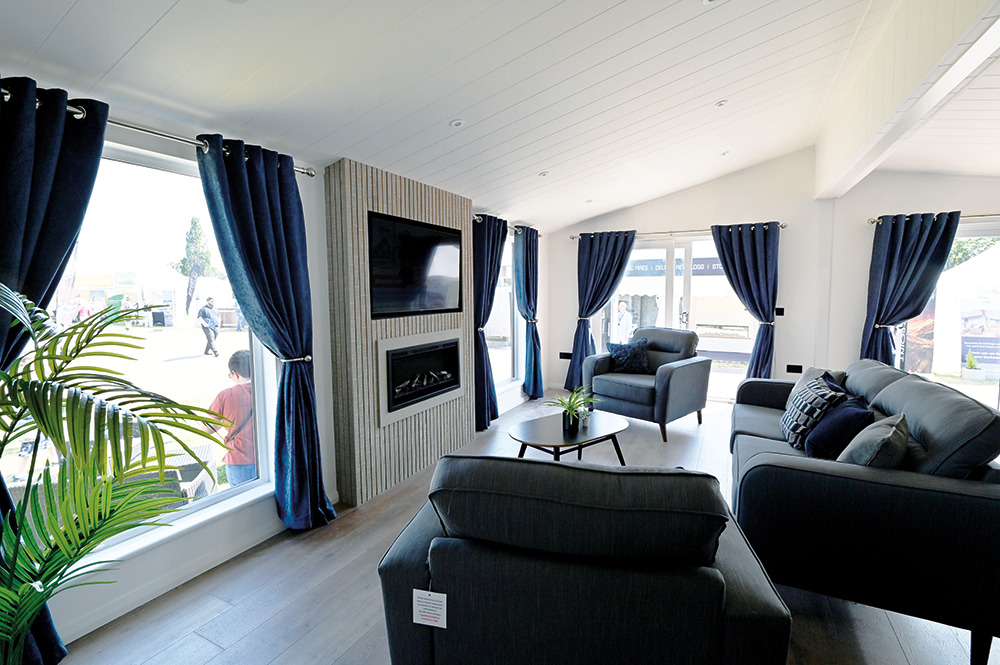
A well-appointed living area
We can see why, but before we get onto that, let’s take a closer look at the manufacturer that built it. Hawthorne Forest Products was founded 39 years ago, manufacturing a wide range of products from timber frames to bespoke joinery. The sources the company’s timber comes from are also closely monitored for best practice in forestry terms.
PRODUCTION EXPANDED
Over the years, Hawthorne’s production has expanded to include holiday lodges, residential homes, and modular builds such as pods, tree-houses, shepherd huts and other innovative buildings needed for a variety of uses – hence the establishment of Hawthorne Lodges Ltd, which is dedicated to this side of the business.
So, this is a manufacturer with a solid background and portfolio of work gained over many years, producing stunning lodges to a high build quality and with great design flair and attention to detail. Having looked at many of Hawthorne’s past projects before writing this review, I was excited to see exceptionally high standards in operation and think this company will be one to watch, particularly for parks looking for something to give them an edge with their accommodation or holiday home sales, while also reflecting the quality and positioning of their own parks.
The stunning model shown here is named the Whistler at Conwy Lodge Park, and its starting point was Hawthorne’s core lodge, The Willow.
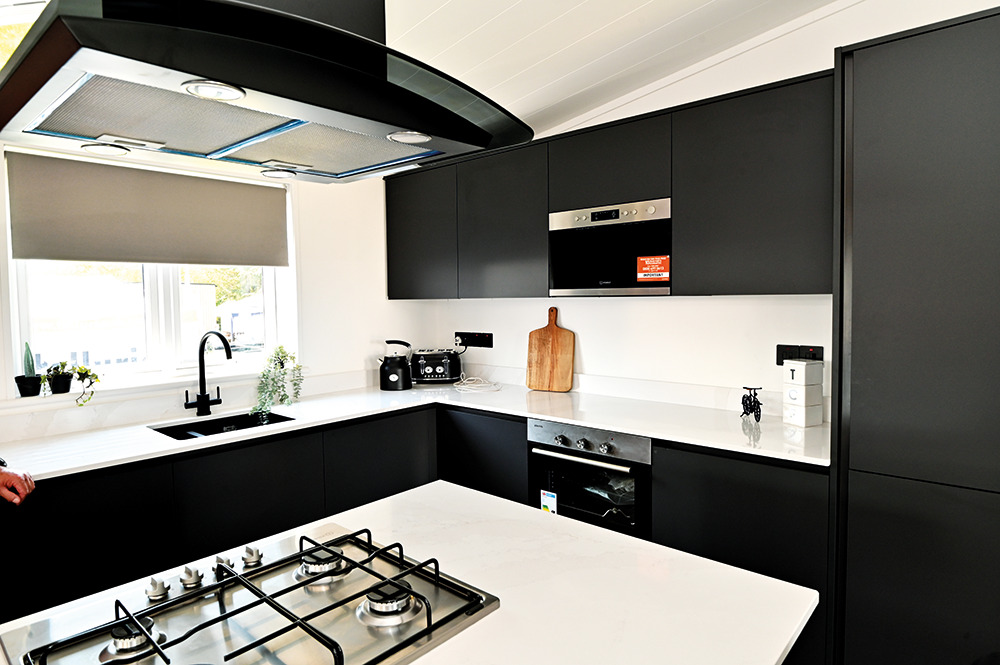
The kitchen is beautifully designed and executed – look at those lines!
Tom Conman, business development manager at Hawthorne Lodges, said; ‘Conwy is the perfect park for this as it has outstanding views, and windows to the living area will frame those perfectly. The build standards Hawthorne is working to are amazing, and it’s a real pleasure to be working on such stunning lodges and residential park homes. Both models we took headed straight off to their destinations after the show.’
Talking of the show, you may need to forgive us for using images with show set up promo items, but this one is so hot off the press that there was no time for edits!
ACCOMMODATION AND LAYOUT
This version is in a 45ft x 20 footprint, with a dual-purpose utility/entrance hall, large open-plan living space incorporating the lounge, dining area and kitchen, inner hall, family bathroom, twin bedded room and master suite with walk-through dressing area and en suite shower room.
EXTERNAL SPECIFICATION
The Whistler has timber cladding and a striking split-level roofline with deep overhang at the front with inset lighting. Two sets of patio doors are built-in to make the most of a view with outside decking area. The doors, windows, soffits and fascias are in grey, with black rainwater goods to match the charcoal black cladding.
INTERNAL SPECIFICATION
There are some build differences with Hawthorne homes and lodges, and those are mainly in the joinery, which – as you would expect from a manufacturer borne from a timber-frame specialist – is quite exquisite. Crisp white woodwork and walls are softened by oakwood doors on black hinging and with black handles, and these are matched in black by the lighting and power switches. Oakwood Karndean laminate flooring in the halls and living areas add warmth, and tongue and groove ceilings with inset lighting keeps the eyeline uncluttered and crisp. Drawers and WCs are soft close, appliances are branded, worktops are silestone with a light marbling effect and the feeling throughout is that of class and tasteful opulence. This lodge is vaulted throughout, adding to the feeling of light and space.
UTILITY ROOM
The main entrance door into the utility area is barn-style, and there are three full-height sets of units here offering ample storage, with a home for the boiler, cleaning equipment, washer/dryer and more.
There’s a further half-height unit with marble worktop, breaking up the line up a little and adding useful surface space.
LIVING AREA
You can’t walk into this lodge without it taking your breath away with the ‘wow factor’ created by the clean lines, feeling of open space, class and the sense of drama delivered by the curtains to the front.
The kitchen units replicate the utility, so no handles break the sleek lines created, and the fitting is precise and clean. The worktop catches the eye too, fitted in one piece with an inset sink to one side with classy mixer tap. The level of workmanship is pretty apparent with the naked eye.
The fridge-freezer and dishwasher are integrated into the eyeline, while a built-in microwave and oven break it up using the aluminium fronts as the fourth tone alongside black, grey and white. There’s a further kitchen island increasing the worktop space and storage even further, with storage drawers to one side and breakfast bar with leatherette stools the other. A gas burner is inset, with stylish extractor hood above.
A spacious dining area hosts a table and chairs set for six when fully extended, with a single brass-effect drop lamp above added for evening atmosphere. There is loads of space around this, so it really lends to the feeling of freedom, and as this corner will look out over the Conwy Estuary as it winds its way inland below the park, it’s hard to imagine a better place to enjoy a meal!
The sliding patio doors will make it easy to step onto the decking glass in hand to admire the view further after dining. Those dramatic drapes are set on aluminium curtain poles with matching metal draw-back fittings below, and it feels incredibly sumptuous without needing any clutter or further detail – just beautiful in its simplicity and execution. The blues are emerging on a wider scale as the season’s dominant colour this year, and here they work perfectly.
In the lounge, there’s a contemporary seating suite with two large chairs and a sofa for three with black coffee table. Having been lucky enough to stay in a few lodges, uncomfortable seating is my absolute bug bear as buyers want to spend a good bit of time in their lodges in comfort, so I’m pleased to see that these are deep-seated with a high-back for comfort and support.
The focal point here is a timber faux chimney breast with inset wood-burning fire and a large TV above. Before we leave the living space, if you head off to view the VT on their website after reading this, look up at the beam running through the lounge and look at how it’s finished as it’s a great example of their level of craftsmanship.

The master bedroom is also light, bright and inviting
BEDROOMS AND BATHROOMS
The vibe in the bedrooms switches a little from drama to chillout zone, with soft, gentle tones in the soft furnishing to set the scene for a peaceful night’s sleep.
The second bedroom is a generous twin, with full-size beds and a large triple wardrobe incorporating drawers and mirrors. There’s plenty of floor space here, which will make it easy to keep pristine and help make bed changing easy, and a TV point is built in opposite the beds.
The family bathroom delivers wow factor in spades again, with chequered black and white flooring, feature radiator and full-height wraparound tiling to the bath in a shade of aqua green.
The fittings here scream quality, and the suspended wash-handbasin with storage drawer and backlit mirror above. There’s white brick tiling with trim behind the dual-flush WC and I think leaving that white was a masterstroke, leaving the other areas to deliver the real impact.
The master bedroom hosts a double bed with padded grey headboard matching the twin-bedded rooms. There’s room for another triple wardrobe here, and another TV point sits to the right of that.
A dressing room leads from that through to the shower-room, which is just as beautiful as the bathroom, using the same tones and theme slightly differently to immense impact again. A waterfall shower head and dual wash-handbasins add to the feeling of luxury, again with storage below and a large, backlit mirror above.
This time the vanity unit is in a wood effect, so Hawthorne has taken the bathroom theme and given it a further uplifting kick of interest in the en suite.
OUR VERDICT
Some lodges are stunning in their simplicity, and it’s only a confident manufacturer that would come up with a design like this. The finish is skilful and immaculate, with plenty of luxury built in. To the eye, it may seem like a case of ‘less is more’, but look a bit further and you will see that plenty of fine detail has gone into the process to give that impression. I think this is a great demonstration of what Hawthorne is all about and the ethos of the company behind the scenes. Compared to some of the bigger manufacturers, Hawthorne is not building in massive quantities, but has a steady stream of exquisite lodges and homes leaving its works, set for some of the best locations in the UK. That makes this manufacturer an exciting prospect well worth watching.
Info point
For further information, please contact Hawthorne Lodges at:
T: 0283 0878283 / 07979 0106720
E: info@hawthornelodges.co.uk
W: www.hawthornelodges.couk

