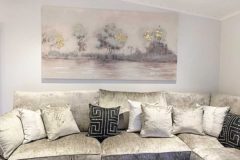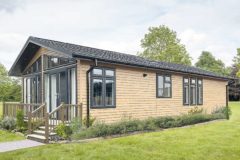Bella Brodie finds out more about Pathfinder Homes’ latest exciting new lodge…
Pathfinder Homes is well known for its gorgeous designs, so when the Devon-based company decided to give its Hawthorne lodge a ‘glow up’ we were intrigued to find out exactly what was in store.
Boasting an industrial theme with plenty of rustic charm, this version of the Hawthorne is packed with unusual features, yet when you look at it closely, it’s more than just a beautiful lodge with lots of visual appeal, inside and out, it’s also incredibly practical and luxurious. That’s why Pathfinder Homes’ claim that the Hawthorne combines individuality with purpose is spot on. This bold design captures all the trends of modern life with luxury and class, and is suitable for both residential and holiday locations.
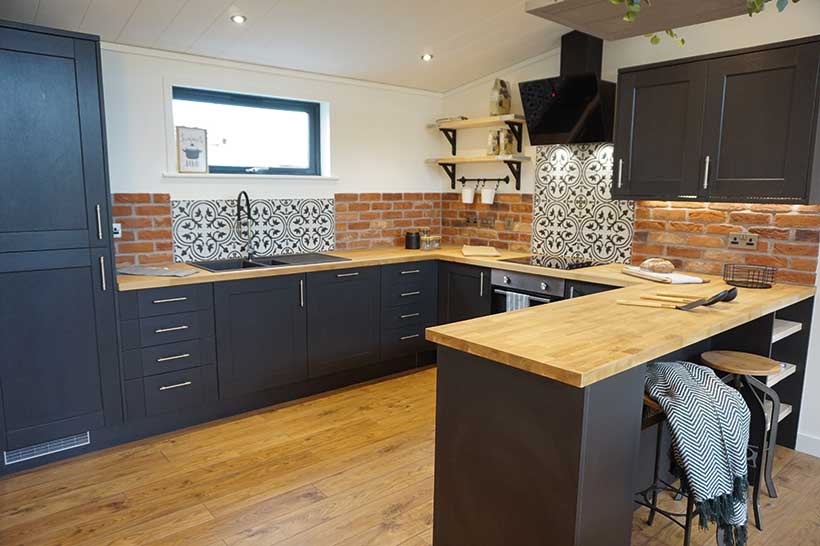
Layout and accommodation
The version shown here is a 45ft x 22 monopitch lodge with a centre-lounge layout, which is combined with a dining area in the Hawthorne.
Opposite that is a large kitchen and just off that an entrance hall that combines as a utility area. At each end of the lodge is a large double bedroom, with French doors out to the front and the view. Behind the double bedrooms is a walk-in wardrobe area, and large en suite shower/dressing room.
Internal features
There are quite a few impressive features in this lodge. In the lounge, high level, horizontal windows are controlled by a remote control and you’ll find plenty of TV points and USB sockets throughout. The choice of materials and trim is luxurious and in many places there are little inset storage pockets and shelving so you’ll never be short of a surface to place your belongings.
The quality of the light fittings throughout and trim and fixtures in the bathrooms scream indulgence, and it’s worth taking note of where the light is coming from in each room, as Pathfinder knows how to bathe a space in natural light without drowning it.
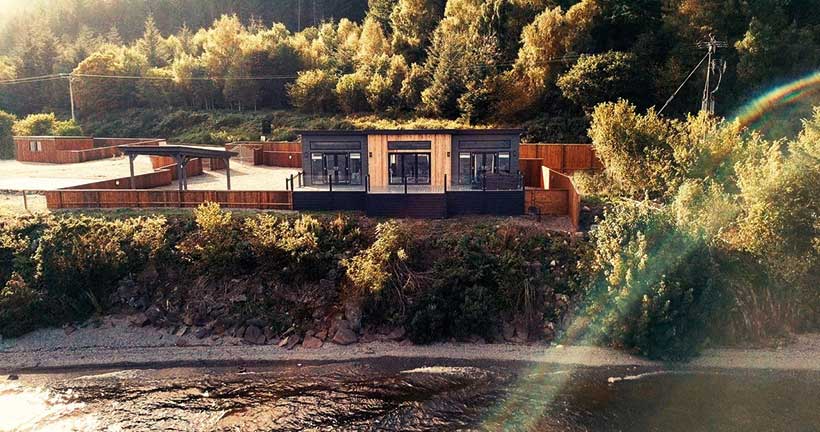
Entrance lobby
The entrance lobby doubles up as a utility area, but it is also designed to make an impression. Stylish internal oak doors with black wrought-iron latches add a farmhouse feel, yet it’s also completely in keeping with the rest of the lodge, which is a mixture of industrial styling and rustic appeal.
This is clearly already a lodge to love, with striking monochrome floor tiling and solid, dark Howden units with solid oak worktops and shelving. The units here house a washing machine and there’s enough space for a seat to perch on while you peel off your boots after a hard day’s walking. All very practical!
The cloakroom/WC just off the lobby is spacious and well-appointed, with a feature radiator, touch-to flush panel behind the modern toilet and a really sweet mini wash hand basin with contrasting black fitments.
The top of the feature tiling is also in contrasting black trim, and we love the deep shelving and in here, finished above with a circular mirror to match the black. This is probably the most we’ve ever written about a lobby/WC, but it’s indicative of the level of detail and luxury throughout, which we’ll have to shorten slightly from now on or we’ll run out of pages!
CHECKLIST
● Four creatively styled feature walls.
● Electronic, remote control windows.
● Centre-lounge with bi-fold doors, skylights and feature beam.
● Offered in a choice of external finishing.
● Stunning flooring throughout.
● High quality furniture.
● Industrial and minimalistic style with feature lighting.
● High-end, well equipped kitchen with breakfast bar.
● Striking utility room and cloakroom.
● Double large en suite shower room with skylight.
INFO POINT
For further information, please contact Pathfinder Homes at:
T: 01626 833799
E: sales@pathfinderhomes.co.uk
W: www.pathfinderhomes.co.uk
This particular lodge is now sited and available for buyers considering lodge ownership at Shorefield Country Park, at Milford-on-Sea, Hampshire. Visit www.shorefield.co.uk for details. www.tingdene.co.uk
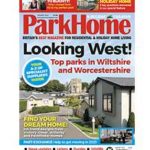
Read the full report in the January 2021 issue of Park Home & Holiday Caravan


