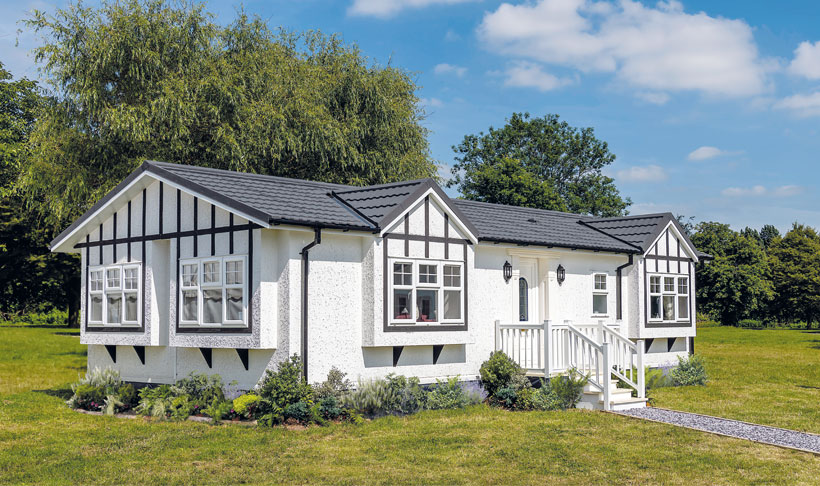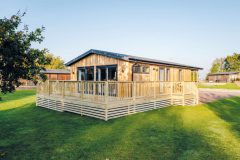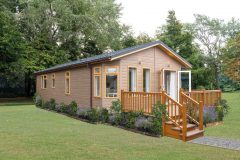The Tudor has always been a popular model, easily identifiable on parks thanks to its external Tudor-style beams. Now this luxury park home has received a modern makeover that has brought it bang-up-to-date again
With a traditional layout and an elegant feel, the Tudor is available at an affordable price, which is one of the many reasons it’s so popular on parks. Now with soft pastel tones and pretty, patterned fabrics giving it a fresh look, the Tudor is set to retain its crown as one of Omar’s most popular models.
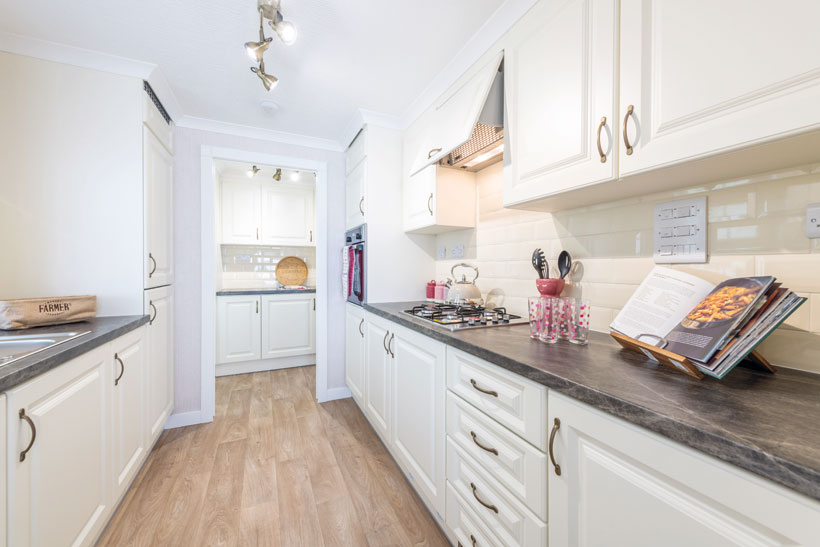 ACCOMMODATION AND LAYOUT
ACCOMMODATION AND LAYOUT
Seen here in a 40ft x 20 with traditional L-shaped lounge/diner and utility room, the Tudor is available in a large range of standard sizes and floorplans, from 36ft x 20 through to 50ft x 20. An entrance hall and inner corridor has in-built storage space and leads to the main family bathroom, and the master bedroom in this 40ft x 20 model has an
en-suite shower room and walk-in wardrobe. Options include models with or without the utility room and with or without a study and two or three bedrooms in larger footprints, so there really is plenty of choice with the Tudor! Another 40ft x 20 version has a cross lounge and separate dining area rather than the traditional L-shaped lounge/diner.
EXTERNAL FEATURES
The classic exterior has box bay windows with Georgian bar detail, twin dormers with Tudor-style beams and further Tudor-style beams to the gable ends, giving a traditional, homely presence. There’s also a feature front door with lintel and pilasters, and pillar-style edging inset to the frame of the doorway, which is slightly inset.
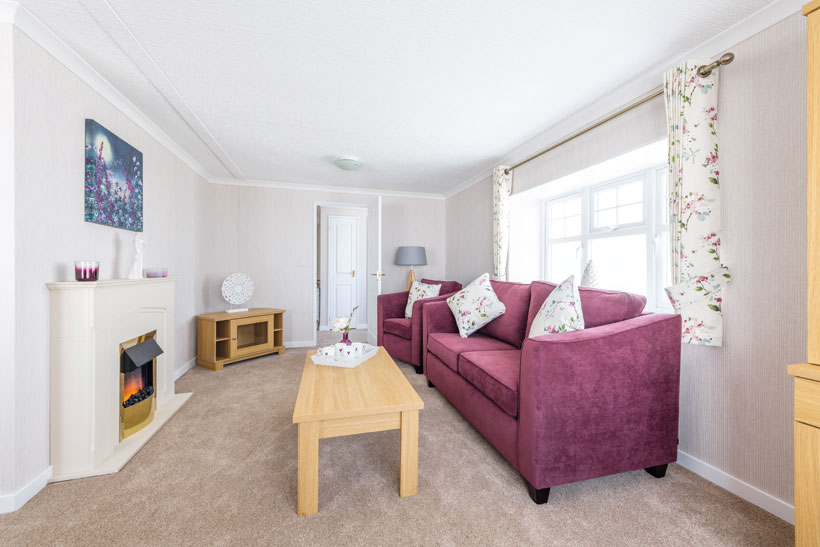 LOUNGE
LOUNGE
Inside the living space is cosy yet stylish with carefully chosen fabrics and elegant furnishings. The lounge includes a comfortable lounge suite in a beautiful rich wine colour and a light oak coffee table, display cabinet and TV cabinet. A traditional Flamerite fireplace with brass surround creates a lovely visual focal point and beautiful lined curtains with tie-backs in a soft floral print finish the look, matched with the pretty scatter cushions which contrast with the seating beautifully.
Well worth noting here is the amount of light flooding through the windows, which have deep sills allowing plenty of space for display items.
DINING AREA
To the dining area an extending dining table with chairs provides a lovely relaxed space for entertaining and situated next to the kitchen, it’s practical, too.
The great thing about the Tudor is that, while you could walk into it and enjoy the character straight away, it’s a model that would be easy to make your own.
Checklist
Key Features
● External feature beams and box bay windows.
● Feature front door with lintel and plasters.
● Extensive choice of sizes and layouts available.
● Beautiful fabrics and furnishings throughout.
● Extensive range of integrated appliances to kitchen.
● Walk-in wardrobe and en suite shower room in most layouts.
● Utility room and additional study options.
● Three bedroom versions available.
Info point
Omar Park and Leisure Homes is at:
Pleszko House, London Road,
Brandon, Suffolk IP27 ONE
T: 01842 810 673
E: sales@omar.co.uk
W: www.omar.co.uk
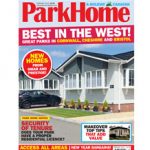
Read the full story in the February 2019 issue of Park Home & Holiday Caravan

