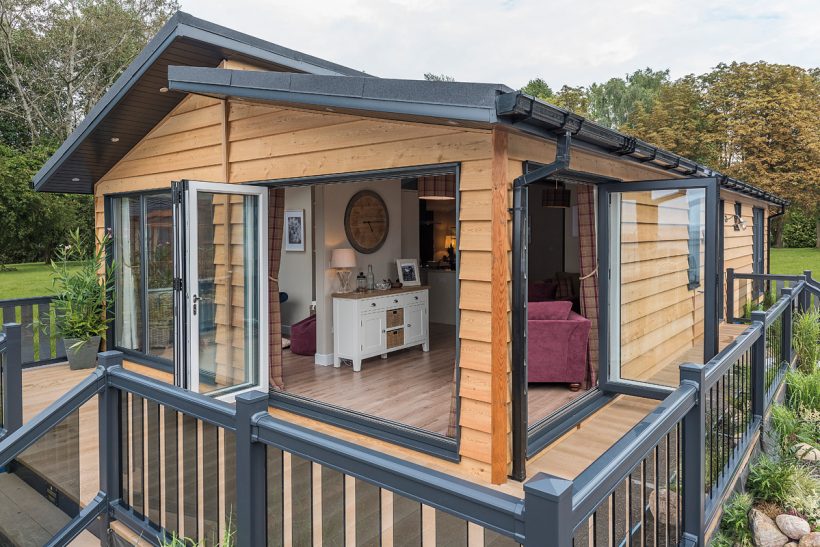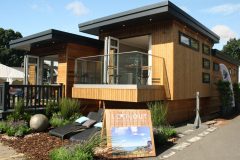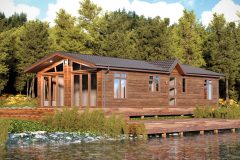Bella Brodie takes a look around the latest cutting-edge luxury lodge from Wessex, The Sanctuary.
The first luxury lodge to be designed by Jill Withers since her return to Wessex, The Sanctuary has a completely fresh look and feel, so it’s certainly a step ‘out of the box’ for this well-established, quality brand name.
With an urban/ warehouse feel, moody hues, subtle patterns and cutting-edge furniture, The Sanctuary is a really edgy lodge with a wonderful, atmospheric environment.
Here they’ve created a great holiday retreat, and the really fresh layout offers a very flexible option to potential lodge owners.
External features
Unique exterior styling and features make this lodge really special. Beautiful A-grade cedar cladding and range of other cladding options available ensure the Sanctuary fits perfectly into park settings, not just providing a view but complementing it.
There’s an integrated barbecue area with Smeg grill off the dining area – perfect for eating al fresco – and an integrated decking area off the master bedroom provides couples with the perfect space to enjoy timeout.
These really are stand-out features and the covered section of the integrated barbecue area could be very flexibly used for other purposes, so we thought it was an ingenious innovation. I could imagine that very easily as a sauna, or even perhaps a hobby area or storage for bicycles. The only limit to how you could use it is your imagination!
French doors to the lounge and dining areas allow the living space to open-up to the outside, and square-leaded glazing gives a contemporary, relaxed feel.
 Internal features
Internal features
Inside, this lodge is equally exceptional. The open plan living space is airy with its white panelled vaulted ceilings, exposed feature beams and natural oak, and engineered wood flooring to the kitchen and dining areas. The flooring continues through the hall and into the main bedroom, oozing quality and rustic charm.
Again, the layout is fresh and interesting and, although we thought it would lend itself particularly well to entertaining guests, it’s a great environment for simply chilling out in, too.
Dining area
In the dining area the warehouse feel is most pronounced, with feature wallpaper providing the perfect backdrop for a rustic Willis & Gambier dining suite with chairs and bench, illuminated by sleek pendant lighting.
On the wall, the blackboard and hooks give it a warehouse-cum-contemporary gastro pub vibe. This is a space that screams good times and good company! It’ll be exciting to see future versions of this model too, as that feature wall could be taken in several different directions, and each could be equally arresting.
Checklist
Key Features
• Two incorporated outside spaces; one with built-in barbecue/ outdoor kitchen.
• Edgy warehouse/ architectural feel and styling.
• Stunning wooden flooring to several areas.
• Superbly equipped kitchen.
• Large feature master bedroom with walk in wardrobe and en suite.
Info Point
or further information about Wessex Unique Lodges & Park Homes, or to find out how you can own or stay in a Sanctuary lodge visit:
Wessex Unique Lodges & Park Homes
Head Office and Manufacturing Centre,
London Road, Brandon, Suffolk
IP27 ONE (For sat nav use IP27 OLX)
T: 0845 257 0400
E: sales@wessexparkhomes.co.uk
W: www.wessexparkhomes.co.uk
 Read The Full Article In The December 2016 Issue Of Park Homes & Holiday Caravan
Read The Full Article In The December 2016 Issue Of Park Homes & Holiday Caravan



