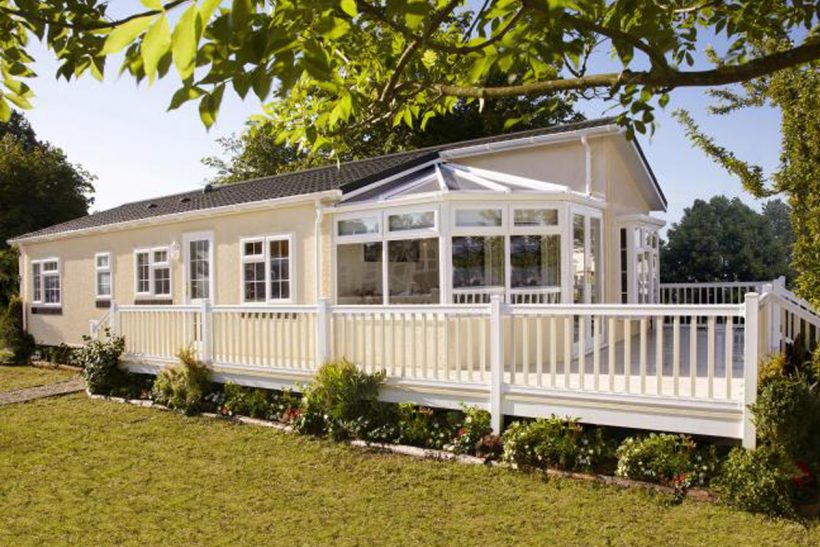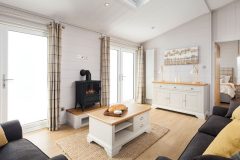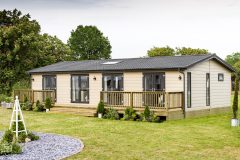Affordable and traditionally styled, the Omar Regency park home is well-positioned in the marketplace, demonstrating a high quality finish usually associated with pricier homes, yet with a realistic and achievable price-tag.
It is designed to appeal to a wide market, and has already proved itself as a very popular model. That’s a winning combination already, and for 2016 Omar have now given it a stunning makeover, with a new interior design and beautiful new colour scheme of soft, warm earthy tones.
Relaunched with the new colour scheme at the Newbury Show, it was popular with visitors, who loved the traditional feel, layout and flow of the rooms.
External features
The new 2016 model retains its elegant exterior and benefits from feature box bay windows with Georgian bar, a central roof dormer framing a feature front door with lintel and pilasters, corner quoins and feature brick effect slips underneath the windows. That all combines to re-enforce its solid feel, and it’s clear that this is a home which would work very well on most residential parks.
L-shaped lounge/diner
 With quite a few park homes you will find you walk in and are instantly aware of how it feels, just as much as how it looks. The Regency is a great example of that. It’s a very pretty home so is easy on the eye, but pretty quickly a luxurious feel definitely kicks in.
With quite a few park homes you will find you walk in and are instantly aware of how it feels, just as much as how it looks. The Regency is a great example of that. It’s a very pretty home so is easy on the eye, but pretty quickly a luxurious feel definitely kicks in.
This home has an L-shaped lounge and dining area, and underfoot you have a luxurious 50 oz., hessian backed carpet with underlay, in a soft warm grey, making it feel beautifully warm and inviting.
Pretty, fully lined curtains compliment the Fraser style Graceland mauve lounge suite, which is the perfect choice for this model, adding a dash of colour and rich texture.
A simple yet stylish light oak effect extending dining table with chairs, display cabinet, coffee table and TV cabinet then complete the look of this beautiful living space.
Checklist
SIZES: The model reviewed here is a 40ft x 20 Regency, which provides the following accommodation: L-shaped living space with lounge and dining areas, kitchen, utility room, two spacious bedrooms, one with en suite and walk-in-wardrobe and family bathroom.
There are ten different floorplans to choose from with the Regency, and options can include two or three bedrooms, the utility room, study, en suite shower and/or walk-in wardrobe, so there is a layout to suit everyone.
KEY FEATURES
The 40ft x 20 model reviewed here includes:
• Large box-bay windows
• Georgian window detail
• Large L-shaped lounge diner
• Practical utility room
• Walk-in wardrobe to master bedroom
• Light and bright practical en suite and bathroom finished to a high specification
Info Point
Omar Park & Leisure Homes,
London Road, Brandon,
Suffolk IP27 ONE
T: 01842 810 673
E: sales@omar.co.uk
W: www.omar.co.uk
This home is available from Leisure Parks UK, and was due to be sited at Woodlands Park, Kent after the show, available for £175,000. For more information, please call 01780 782 344 or visit www.leisureparksuk.co.uk




